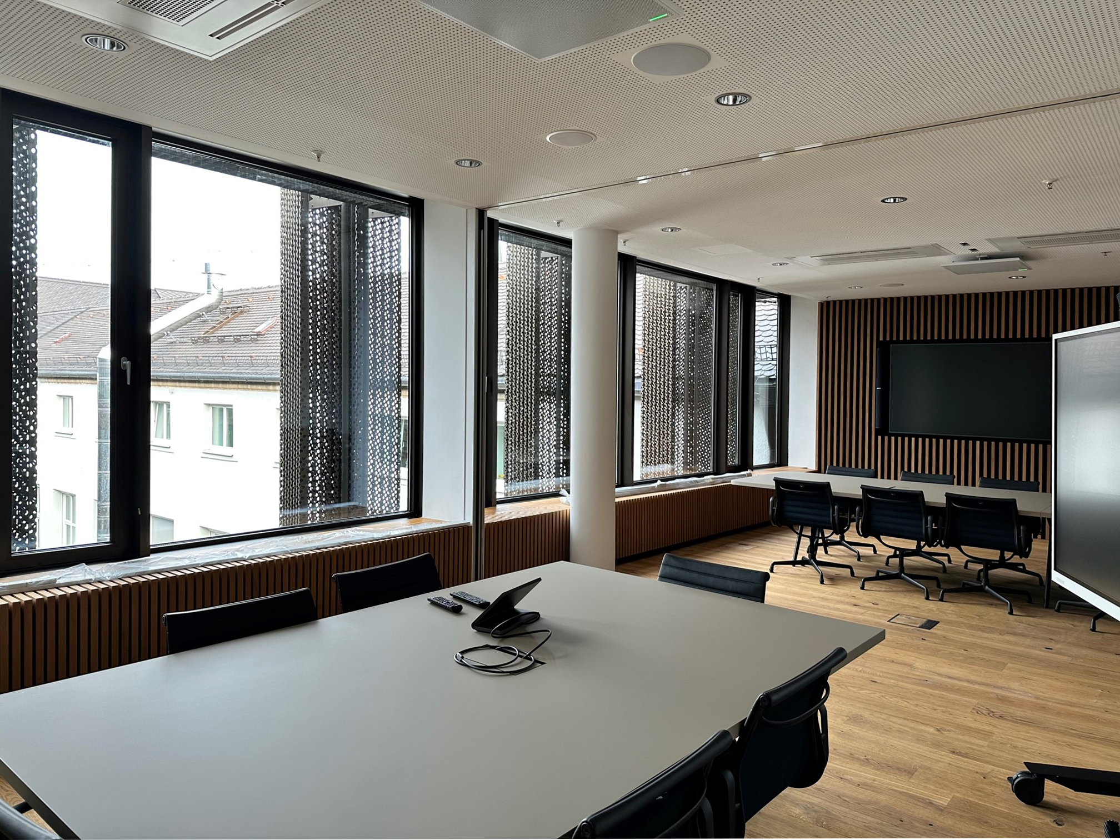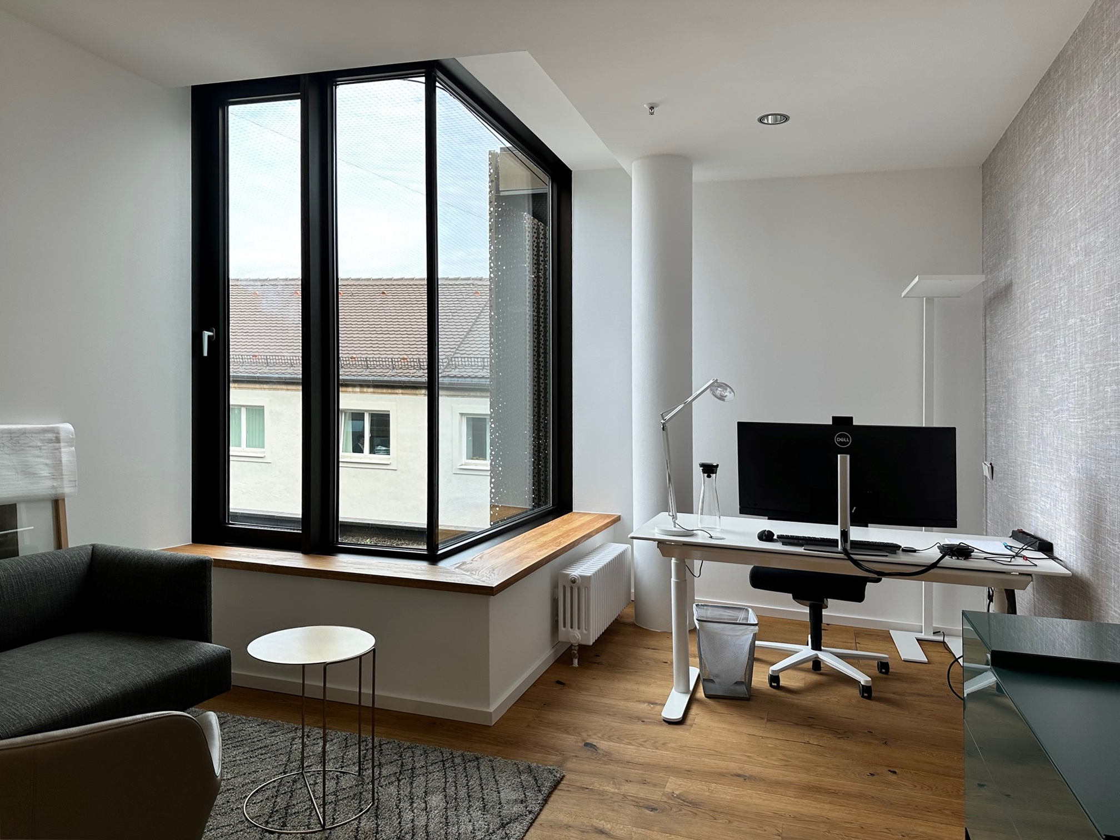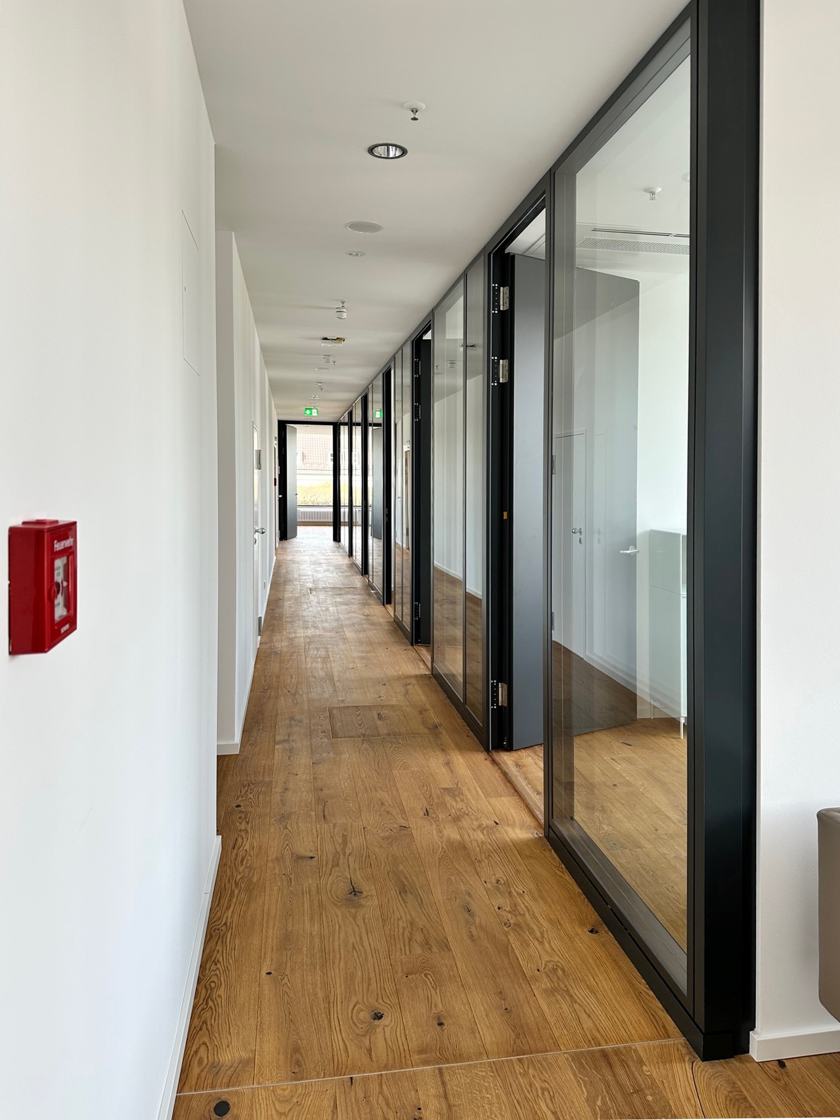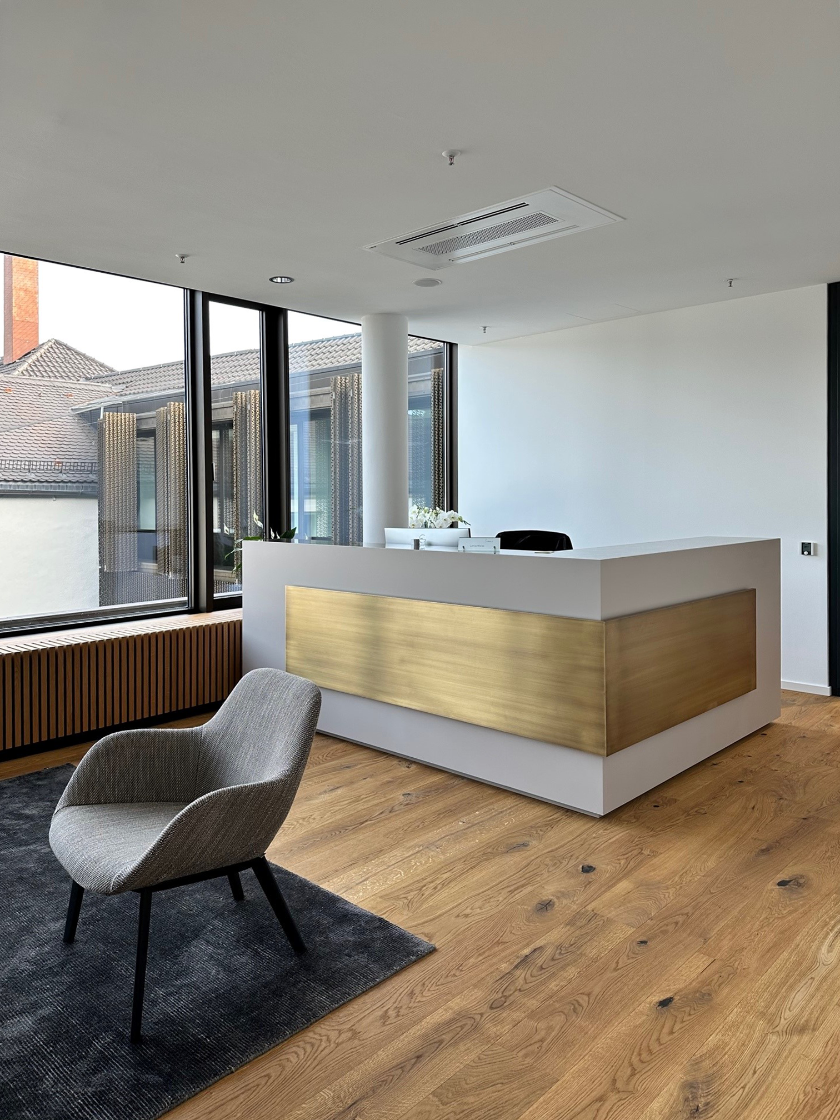arqis
Office expansion of the law firm Arqis
in the Fünf Höfe Munich




The space was subdivided into single and double offices, which retain visual access via glass surfaces.
The meeting rooms can be connected via a mobile partition wall.
An open kitchenette forms the meeting point, which is complemented by a coffee corner in the adjacent visitor area.
Theatinerstraße, Munich
location
1.116 m²
gross floor area
Union Investment Real Estate GmbH
client
Ropee PartmbB
architect
Laura Augustin, Rolf Berninger, Simon Bothe, Laila Klutmann
team
Laila Klutmann
project management
Laura Augustin
site management
B&L Property Management GmbH
project control
Ingenieurbüro Cully
planning structure
Dreyer Jakob Offner GmbH & Co. KG
planning HVAC
GPP Engineers and experts
planning EE
Sacher GmbH Engineers & Experts
fire protection
Ropee PartmbB
images