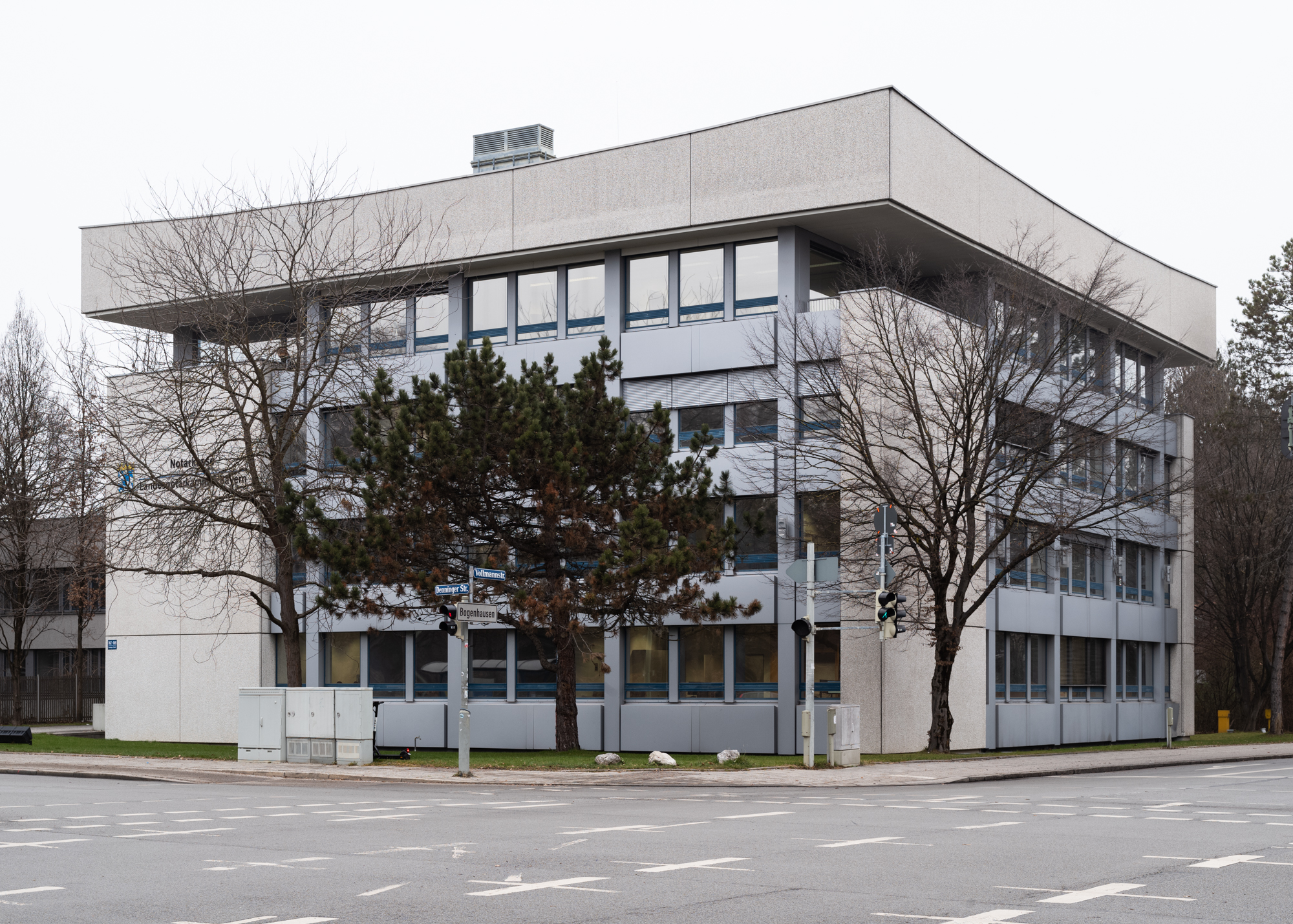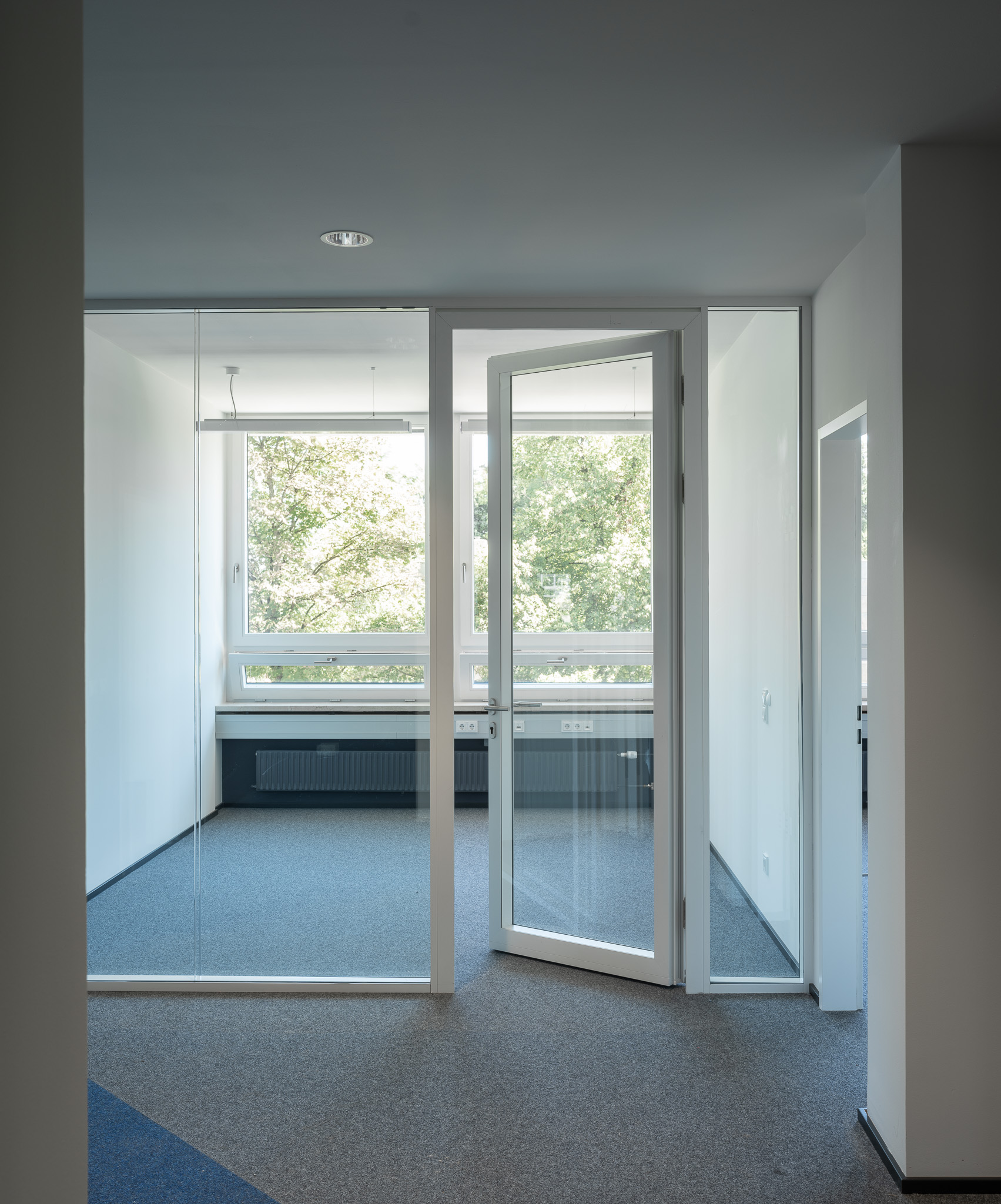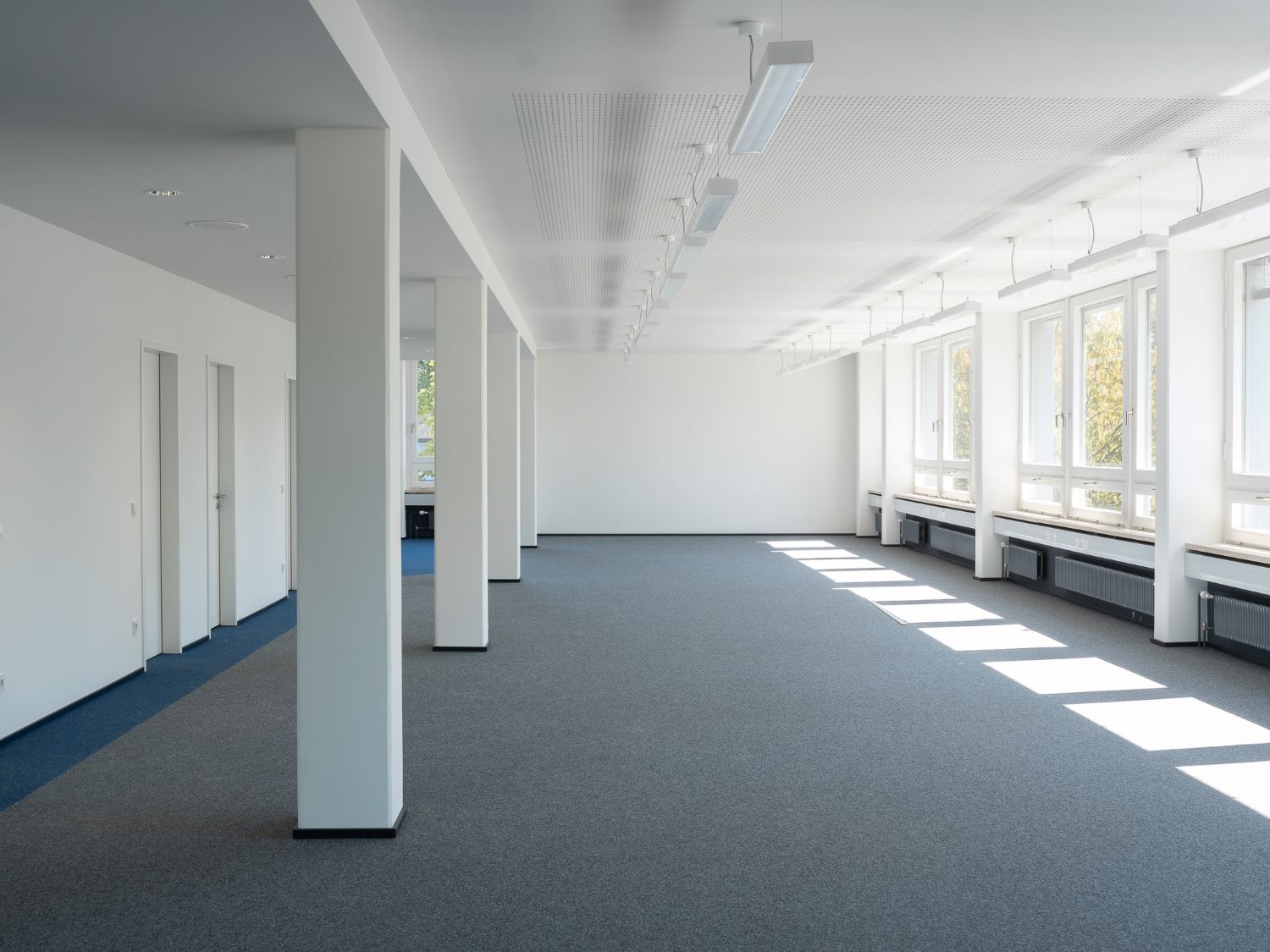DENNINGER STRAßE
General refurbishment, modernization and conversion of an office building from the 70s
Conversion of a single tenant into a multi tenant property




For the office building from the 70s, the focus is on preservation, but also modernization. It was completely renovated and converted from a single-tenant to a multi-tenant property to increase flexibility and divisibility of use.
Denninger Straße, Munich
location
5.613 m²
GFA
Bayerische Hausbau GmbH&Co.KG
client
Fthenakis Ropee Architektenkooperative GbR
Architect
Alexander Fthenakis, Beatrice Crescenti, Alexander Fthenakis, Valentina Rossa
Team
Valentina Rossa, Beatrice Crescenti
Project management
Sorger & Partner Architekten mbB
site management
Hörmann & Bosch GmbH
planning structure
BBS Planungsgesellschaft mbH
planning HVAC
VISIO Ingenieurgesellschaft mbH
Planning EE
Kersken and Kirchner GmbH
Fire protection
Kurz and Fischer GmbH
Construction physics
Pangratz + Keil PartGmbB
Landscape architect
Fthenakis Ropee Architektenkooperative GbR
images