DREIMÜHLEN 24
Conversion and equipment of a small apartment
according to Feng Shui form school, Ba Gua and Xuan Kong Fei Xing
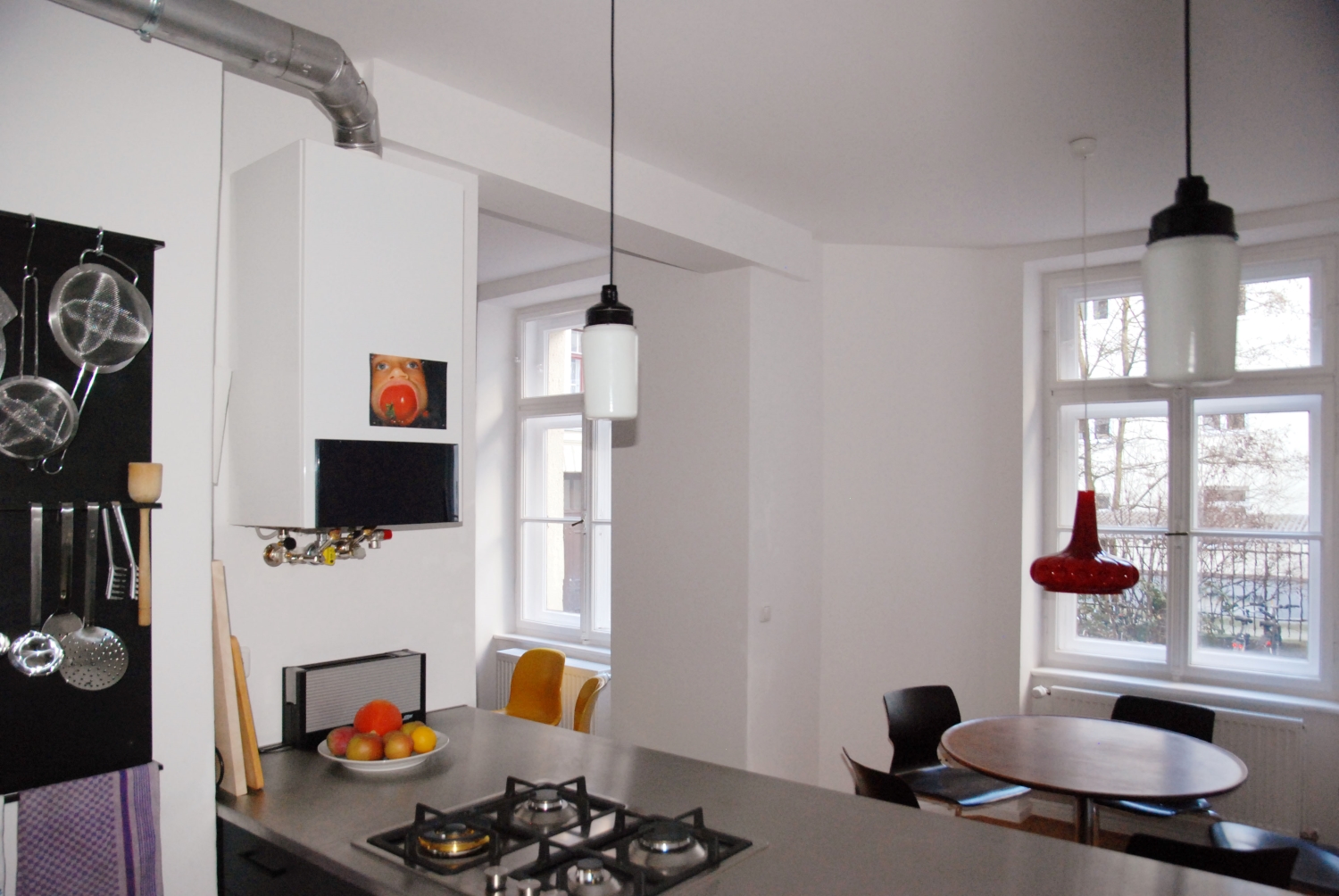
Central room
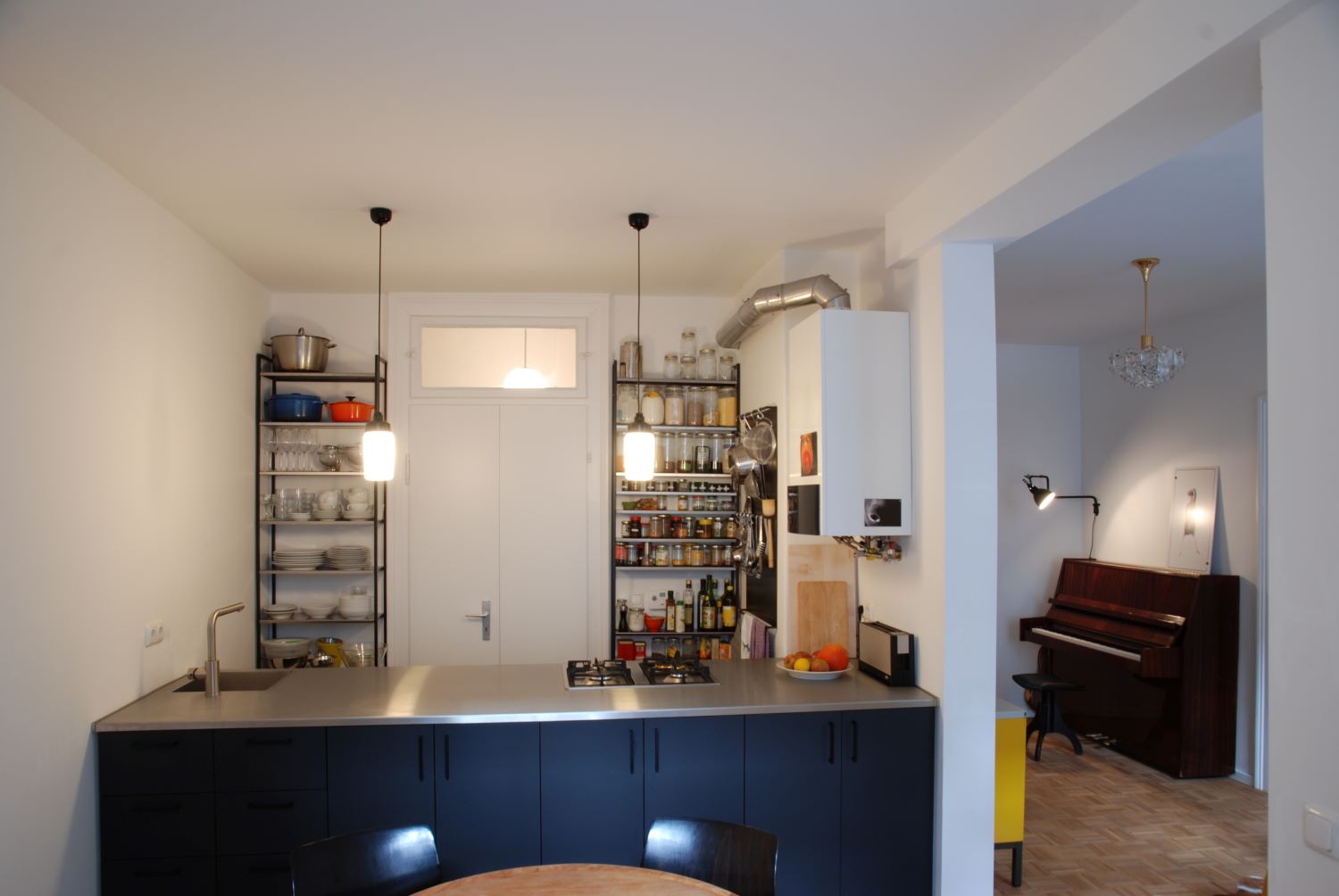
Via the simple intervention of a wall breakthrough between two small rooms, the open kitchen became the central space of the apartment. with only about 4 m² it is a perfectly organized fully equipped kitchen including a washing machine.
healing
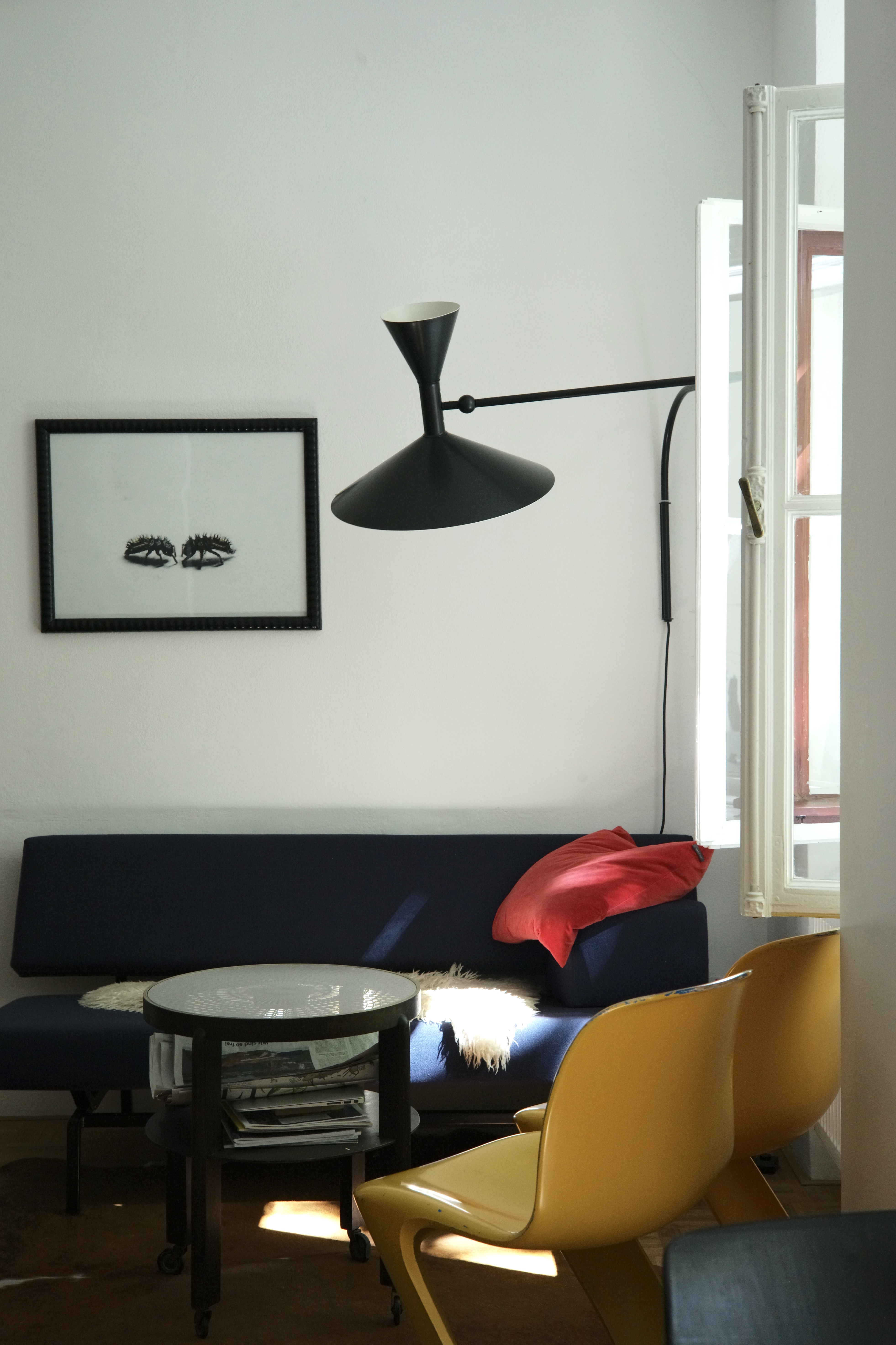
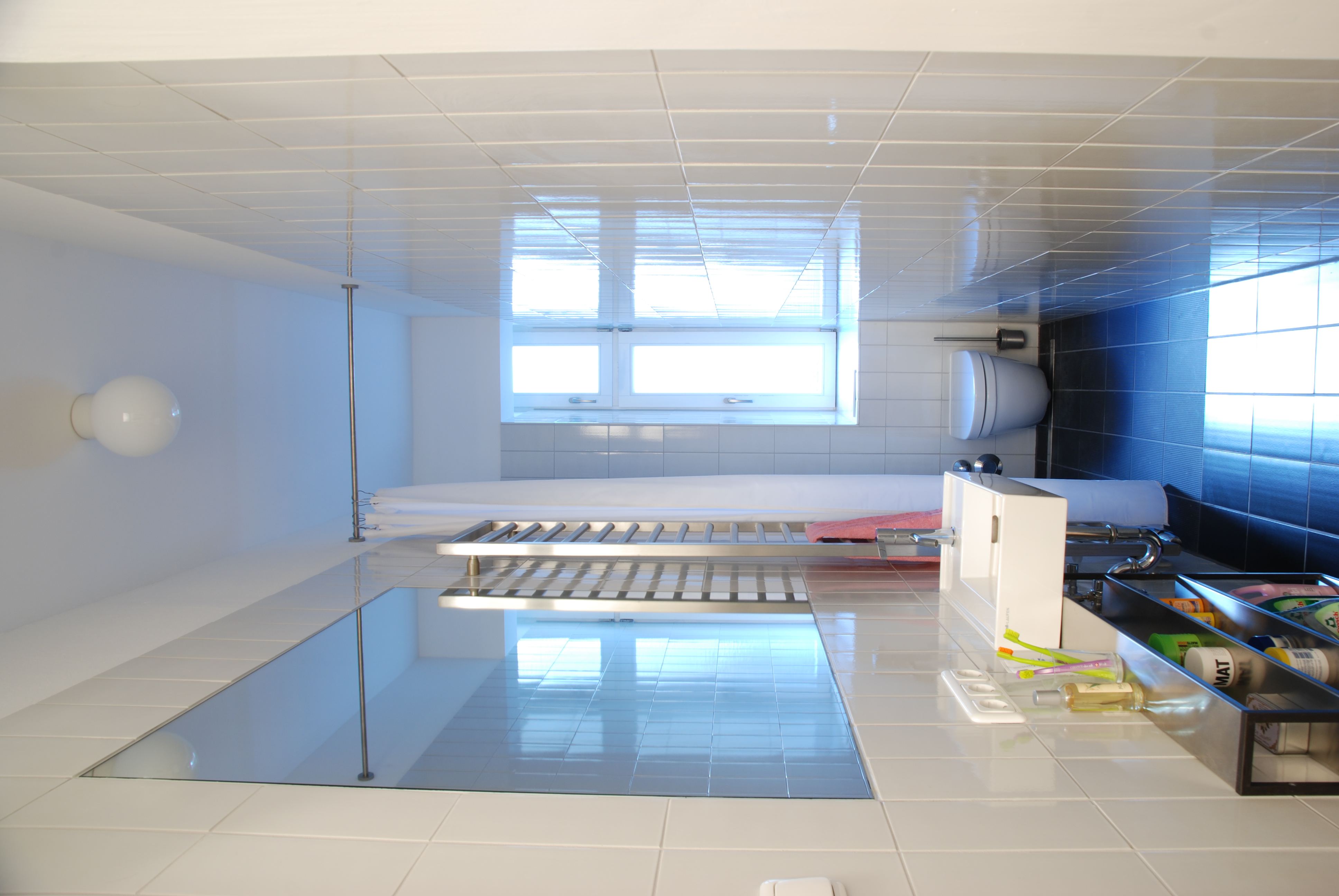
By healing, we mean a spatial cure or improvement of a compromised structural condition. In the existing narrow bathroom, the shower and WC were exchanged in their respective positions in the course of a new construction. Among other things, this restored accessibility to the window and easy ventilation.
Feng Shui
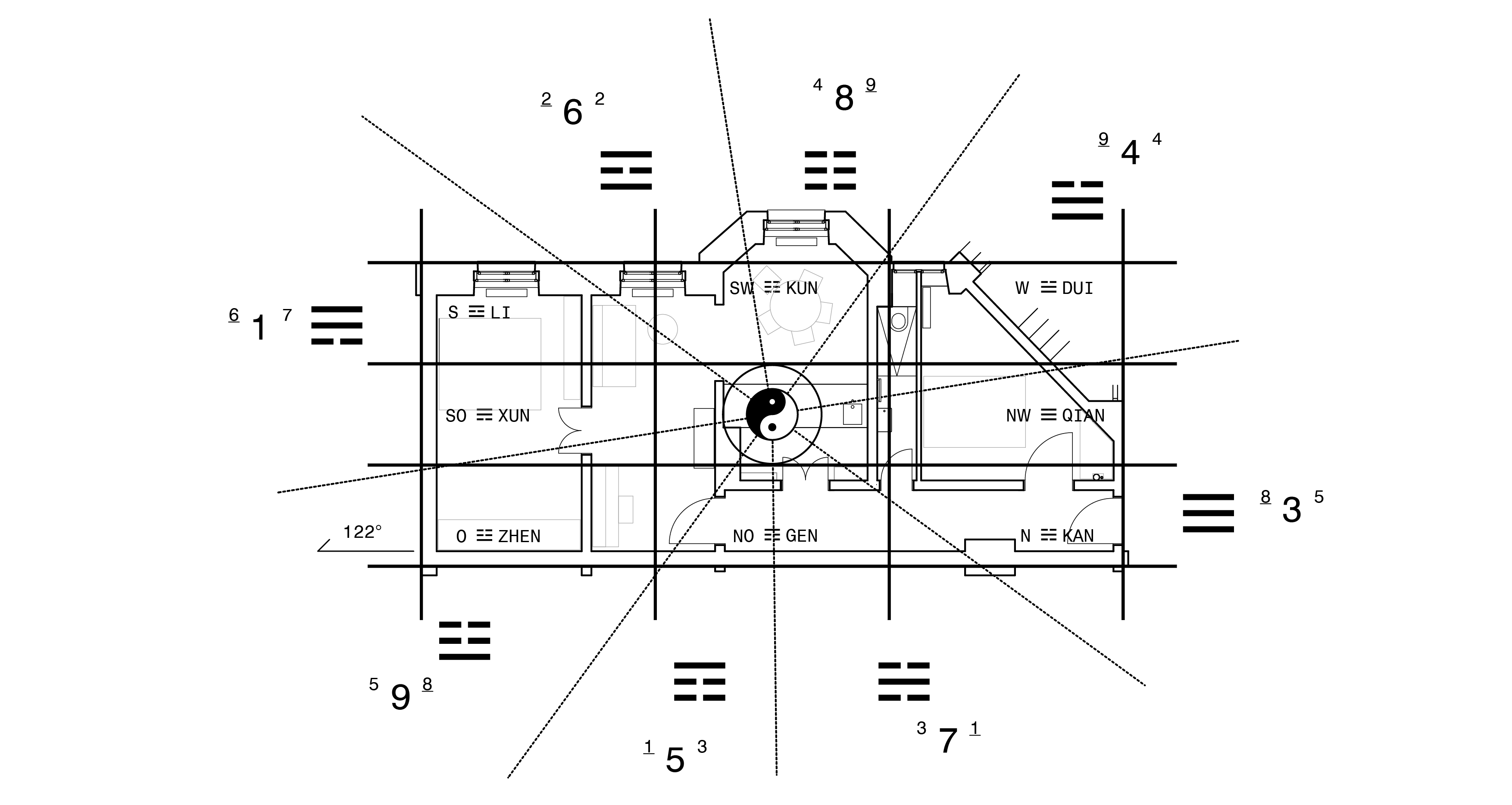
Feng Shui is an energetic consideration of a spatial situation, both inside the apartment and in the relationship of the rooms to the external environment. Using the School of Form, Ba Gua and Xuan Kong Fei Xing, the small apartment was transformed into a storehouse of energy. We combined our understanding of architecture with the experiential ancient knowledge of spatial energies from China.
Dreimühlenstraße, munich
location
57 m²
GFA
private
client
Ropee PartmbB
Architect
Rolf Berninger, Susann Weiland
Team
Rolf Berninger
project management
Fthenakis Ropee Architektenkooperative GbR
images
Ropee PartmbB
Feng Shui