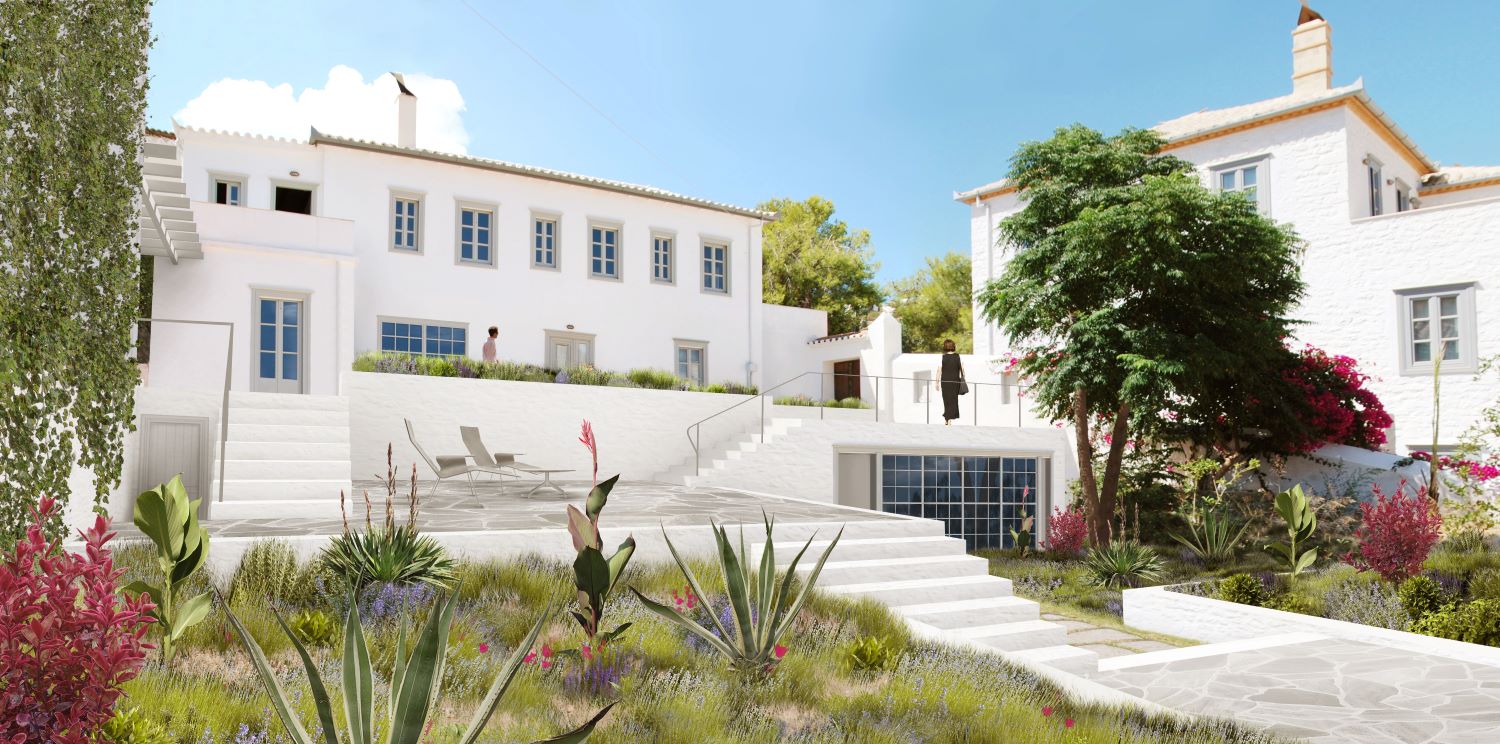Hydra Island House
Reconstruction and extension of a residential house
on the Greek island Hydra

In addition to planning the extension, the main task was to design the fallow garden courtyard and to extend the house with a studio space. The courtyard is reinterpreted as part of the island's myriad public stairways and plaza spaces.
Hydra, Greek
location
246 m²
GFA
private
client
Fthenakis Ropee Architektenkooperative GbR
Architect
Rolf Berninger, Alexander Fthenakis, Evi Malakozi, Emilia Tsaoussi
Team
Alexander Fthenakis
project management
Theodoros Kosmopoulos
site management
Giorgos Xatzistergiou
planning structure
Dimitris Diamantopoulos
contact architect
Fthenakis Ropee Architektenkooperative GbR
images