Justizgebäude
General refurbishment, extension and addition of a listed judicial building
With interior design of the courtrooms
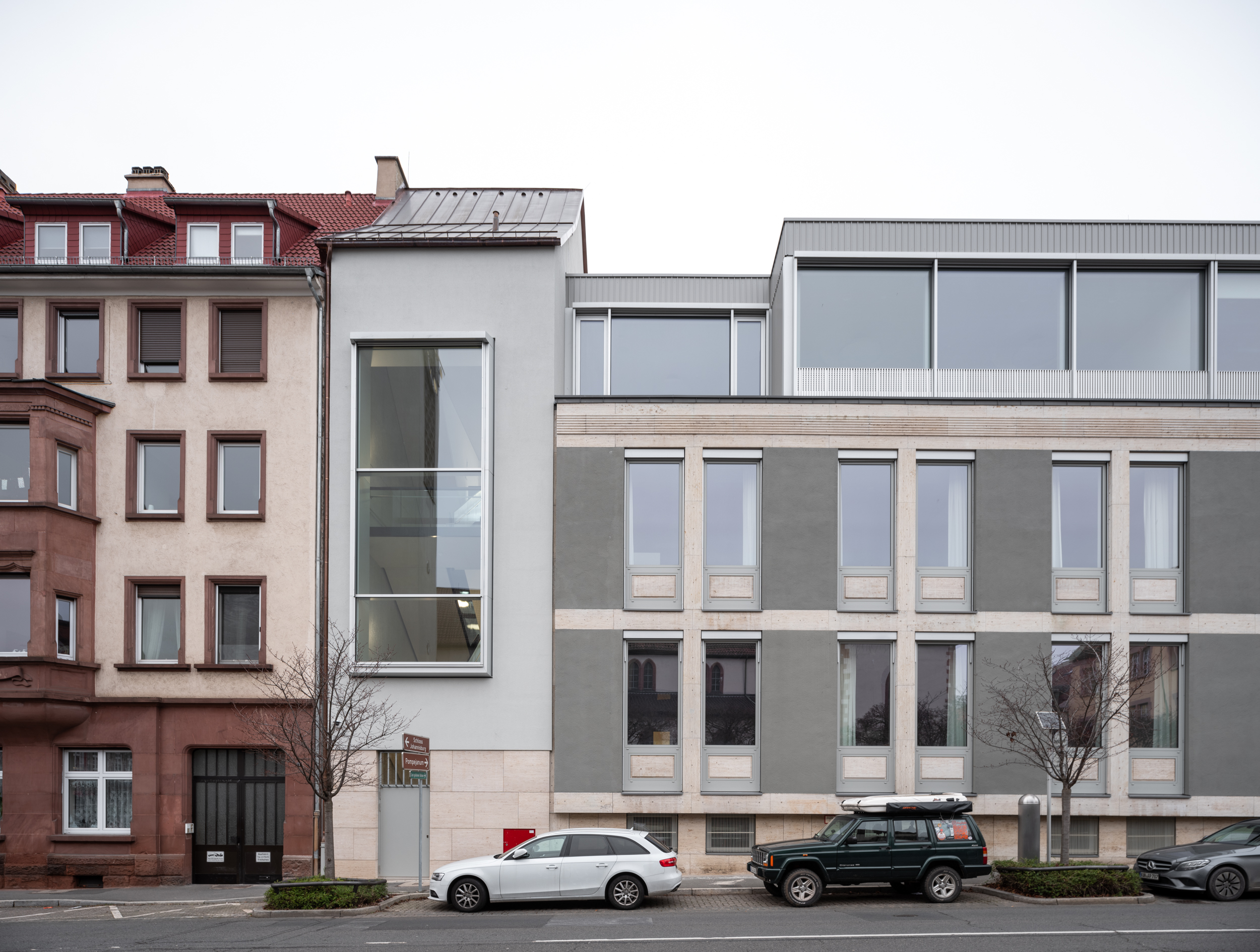
monument
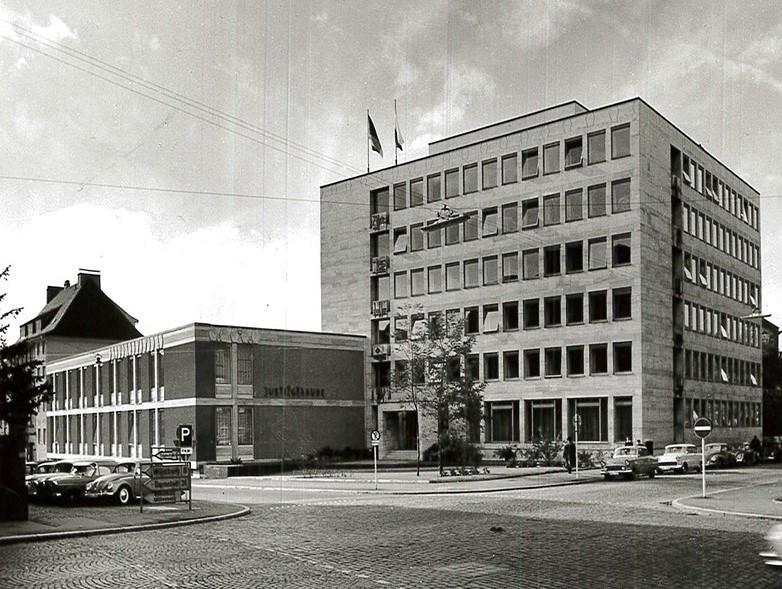
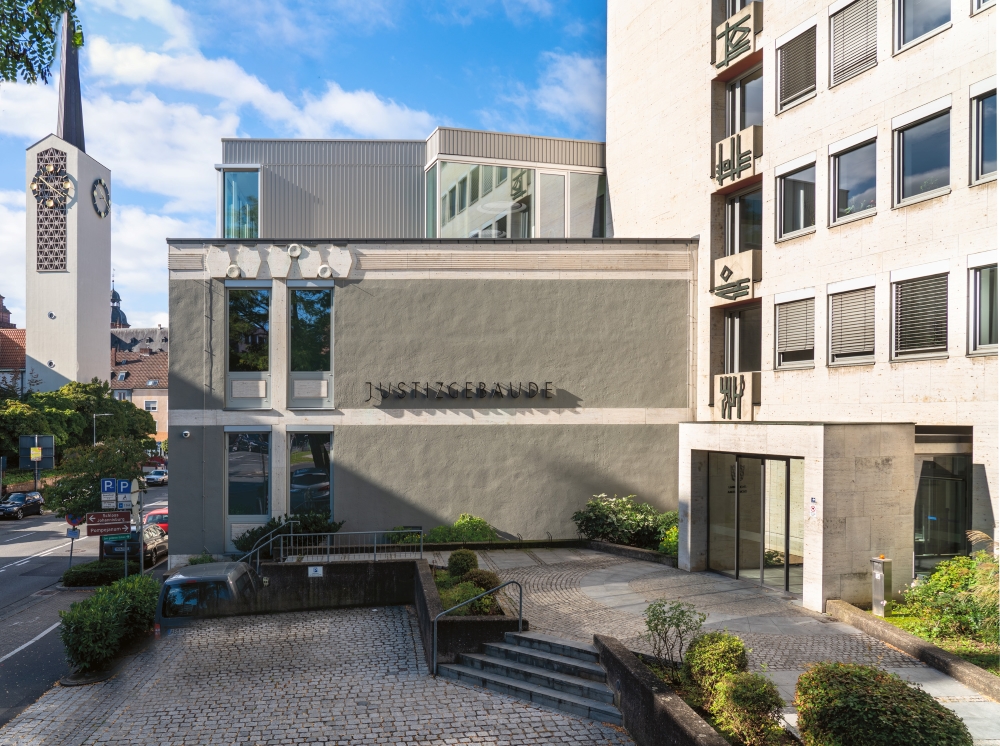
The Aschaffenburg Justice Building was planned by the Aschaffenburg State Building Authority and constructed between 1957 and 1960 as a replacement for the historic predecessor building which was destroyed in the war. The existing building was renovated in accordance with monument preservation principles.
Interiors
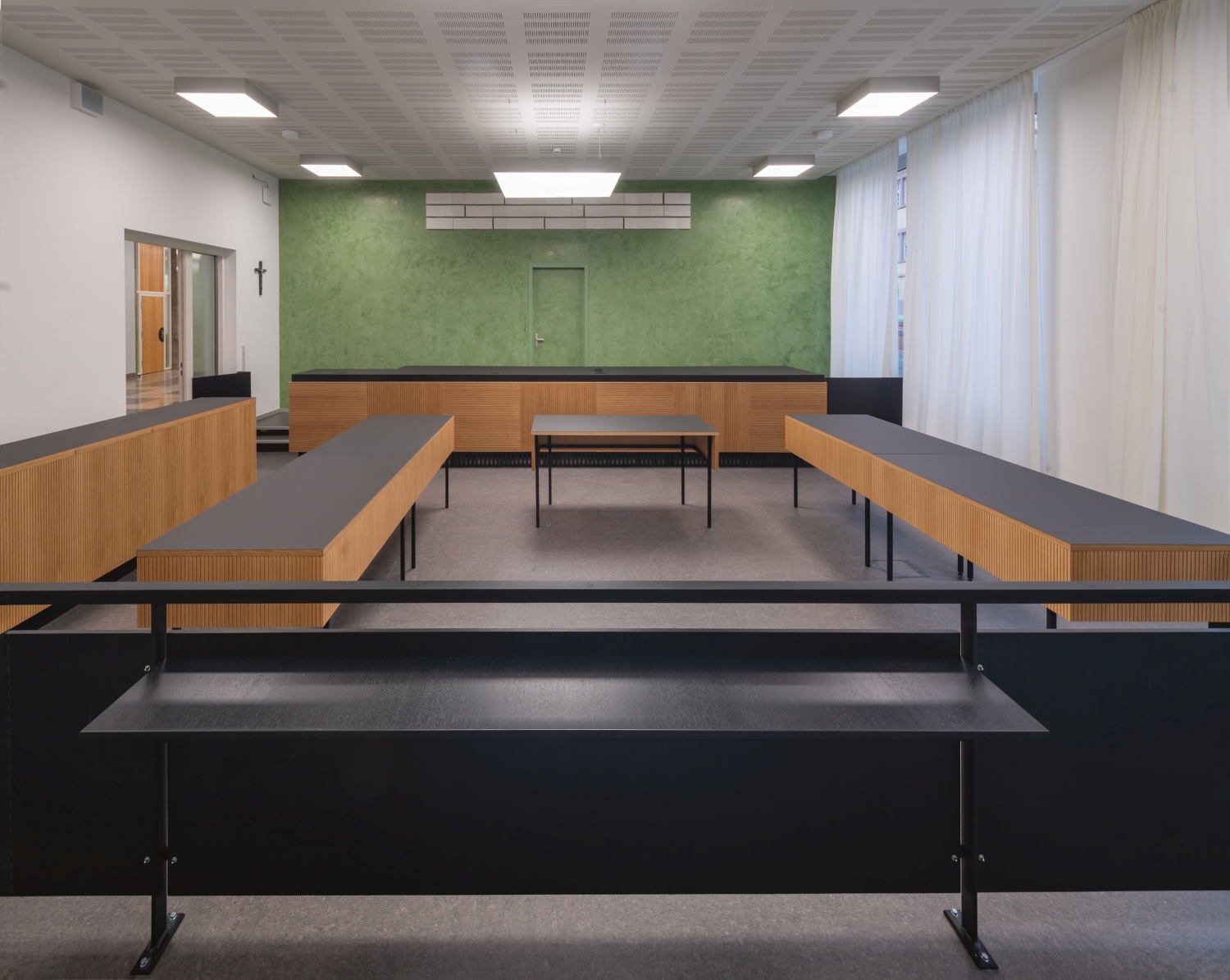
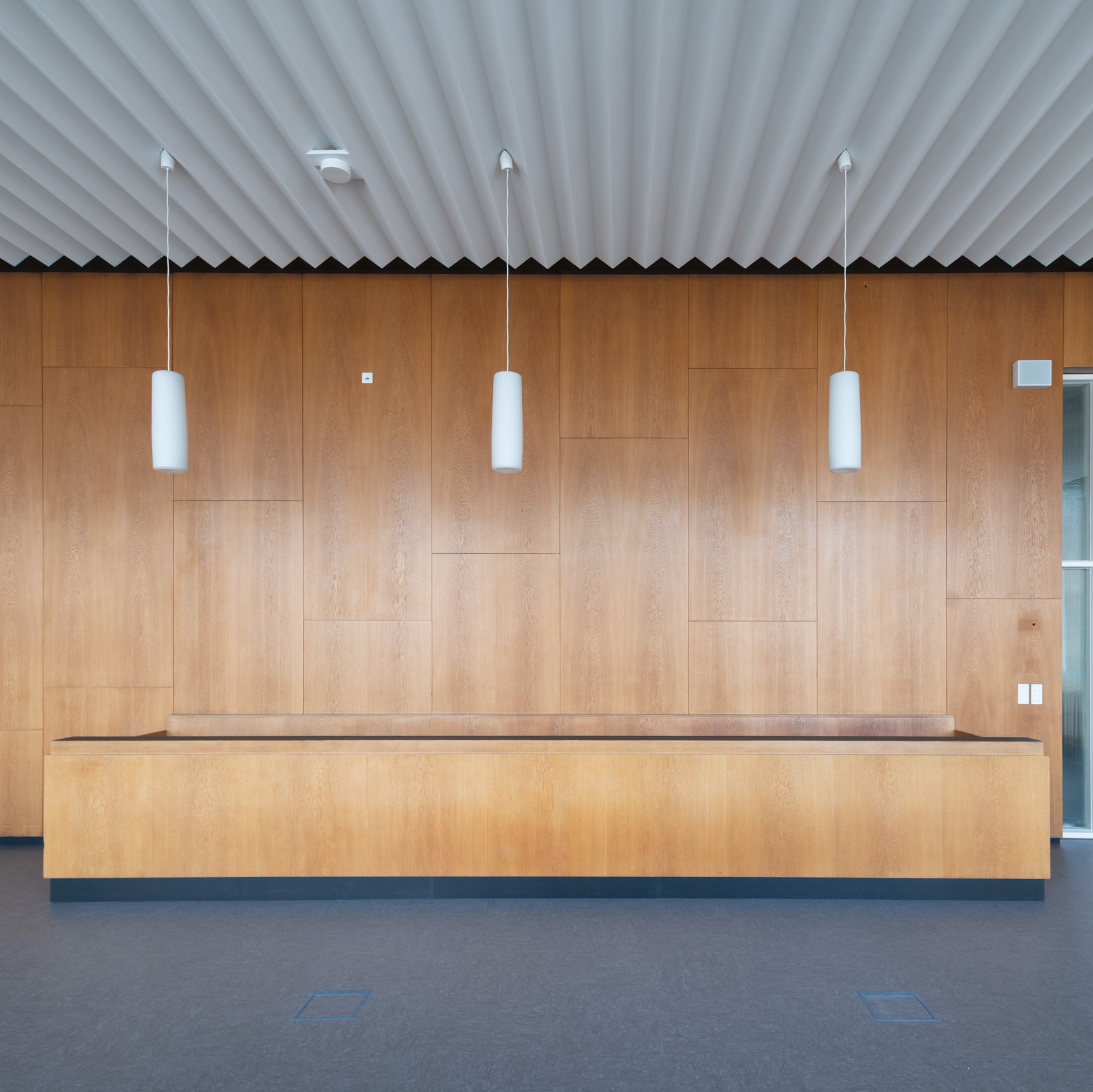
The addition is intended as a contemporary complement to the existing ensemble, whose structure and materiality seek a dialogue with the architecture of the Justice Building without directly quoting its formal language.
Entrance area
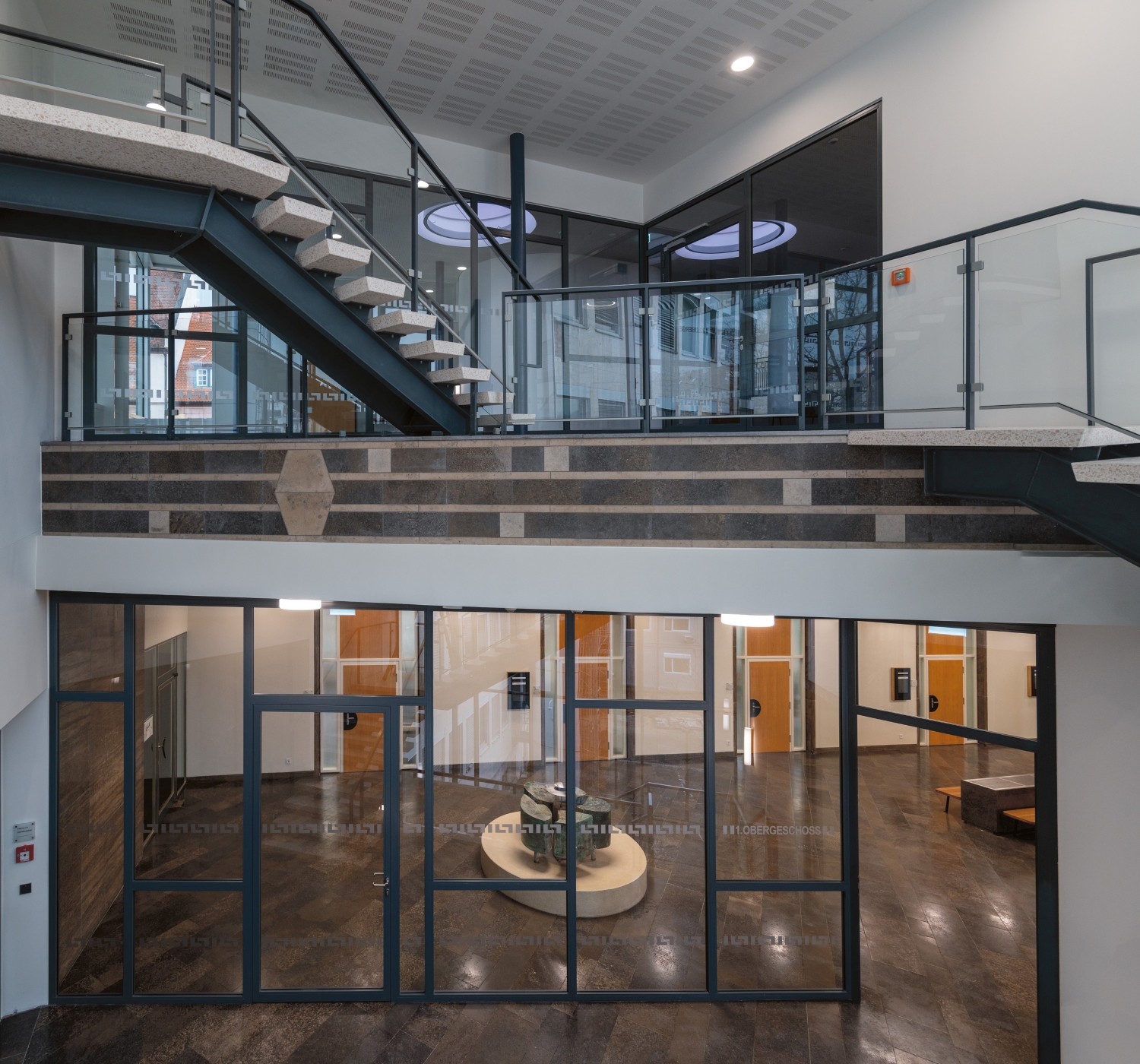
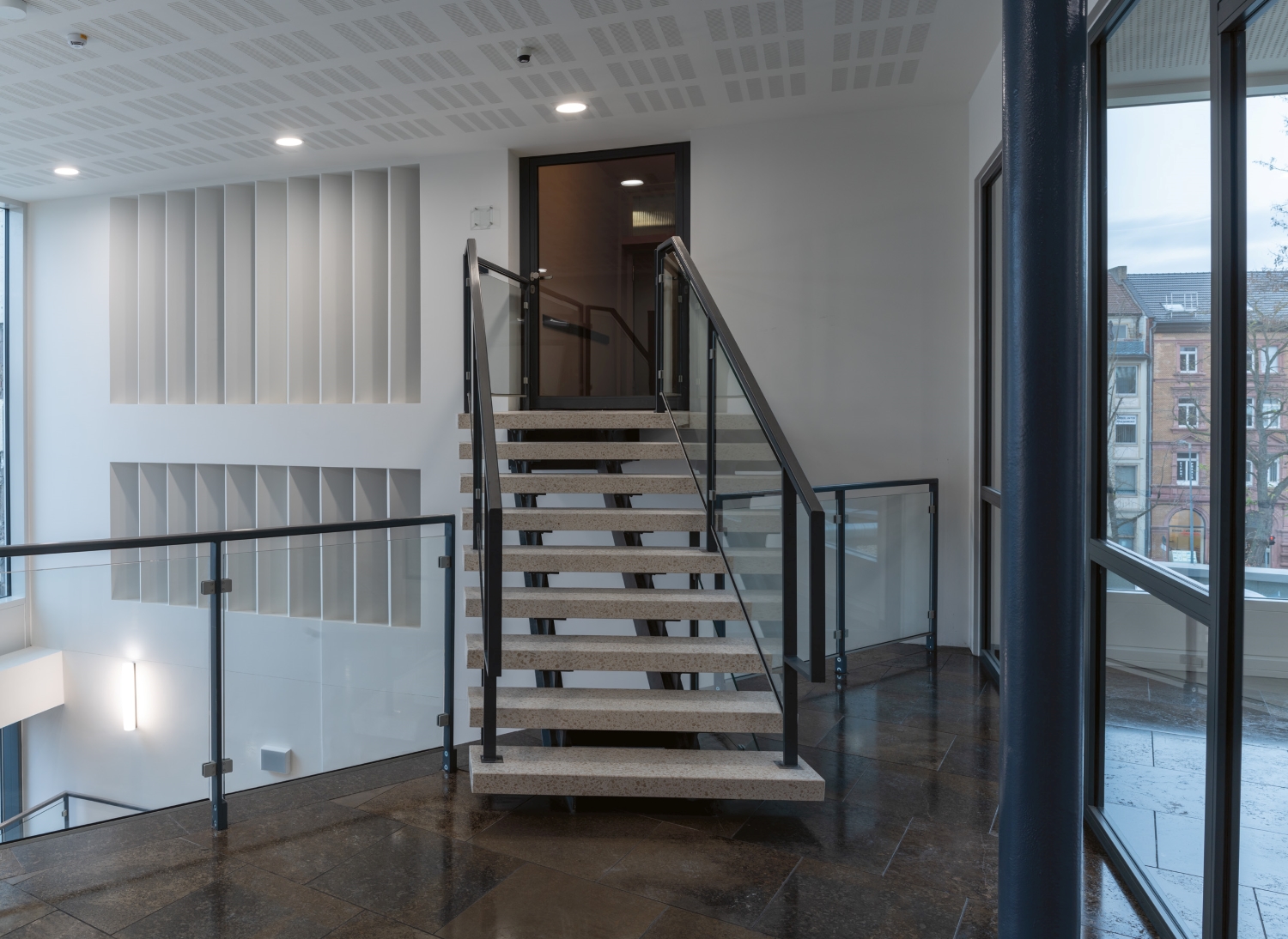
Aschaffenburg
location
10.100 m²
GFA
State Building Authority Aschaffenburg
client
Fthenakis Ropee Architektenkooperative GbR
Architect
Stefan Aschbichler, Laura Augustin, Beatrice Crescenti, Rolf Berninger, Benedikt Bührle, Alexander Fthenakis, Valentina Rossa
Team
Alexander Fthenakis
project management
Baur Consult
site management
OSD GmbH & Co.KG
Planning structure
Passau engineers
Planning HVAC
Dess + Falk GmbH
Planning EE
FMP design engineering
fire protection
Wolfgang Sorge
construction physics
Walter Vorjohann, Fthenakis Ropee Architektenkooperative GbR
Images