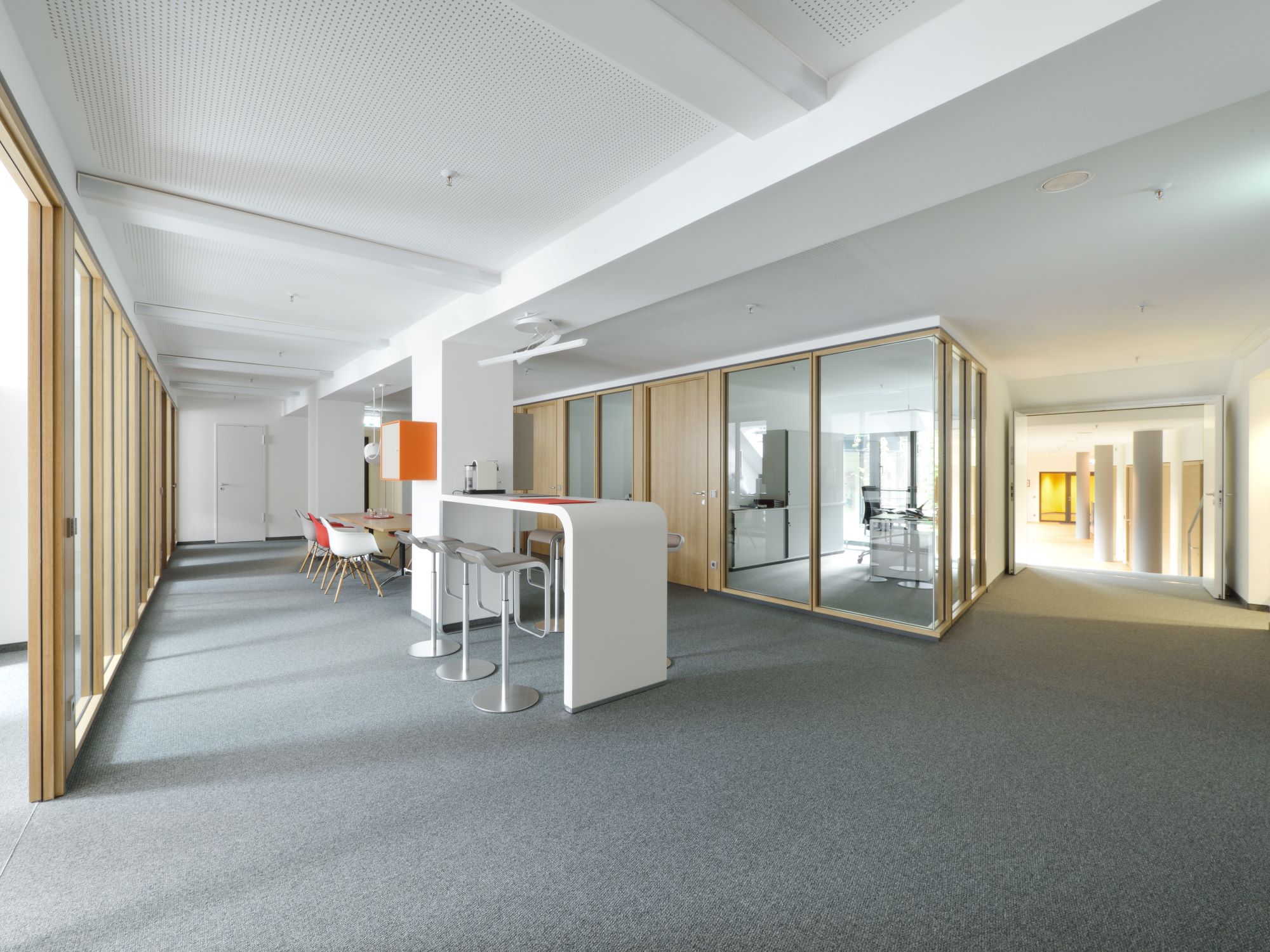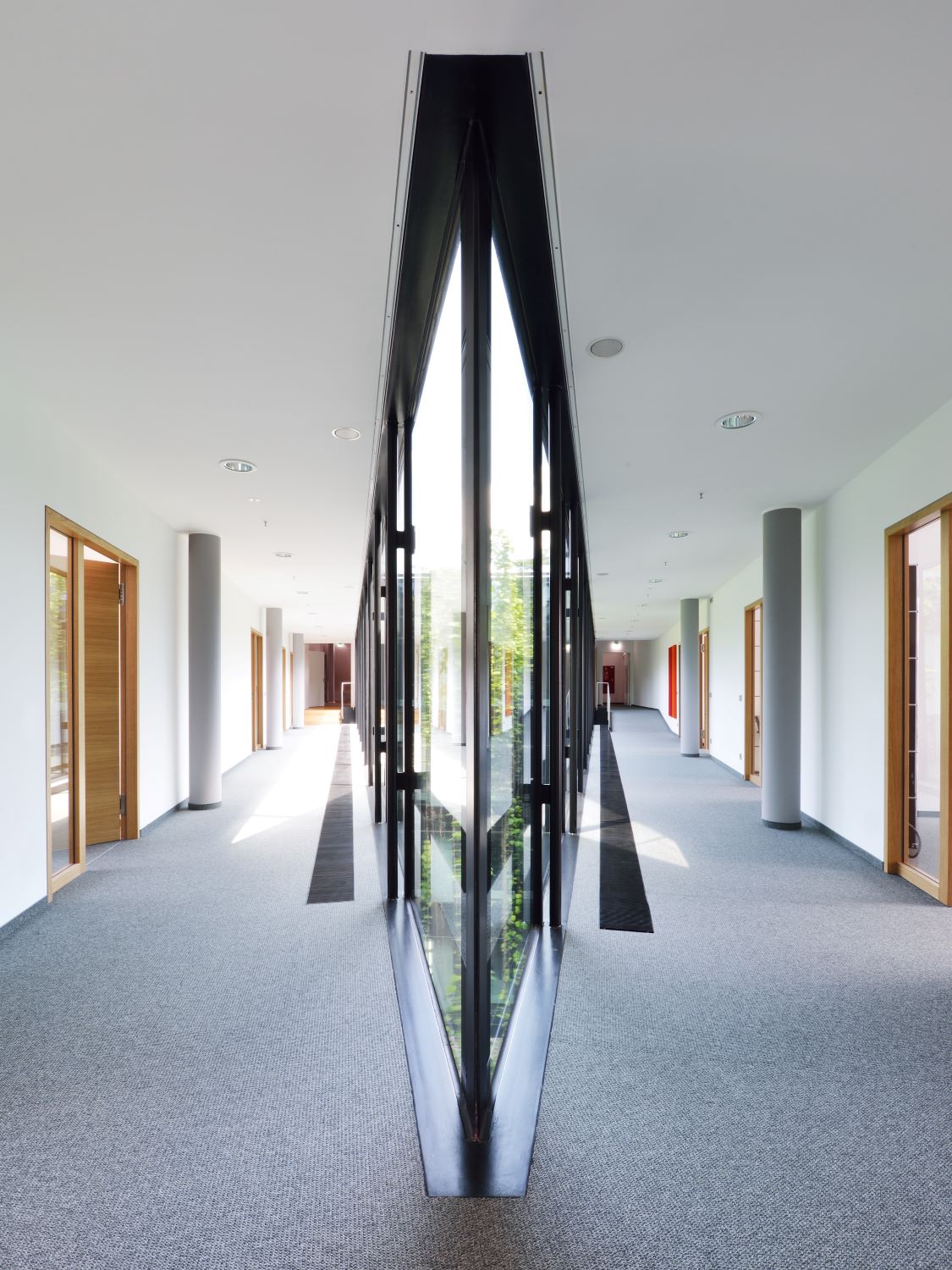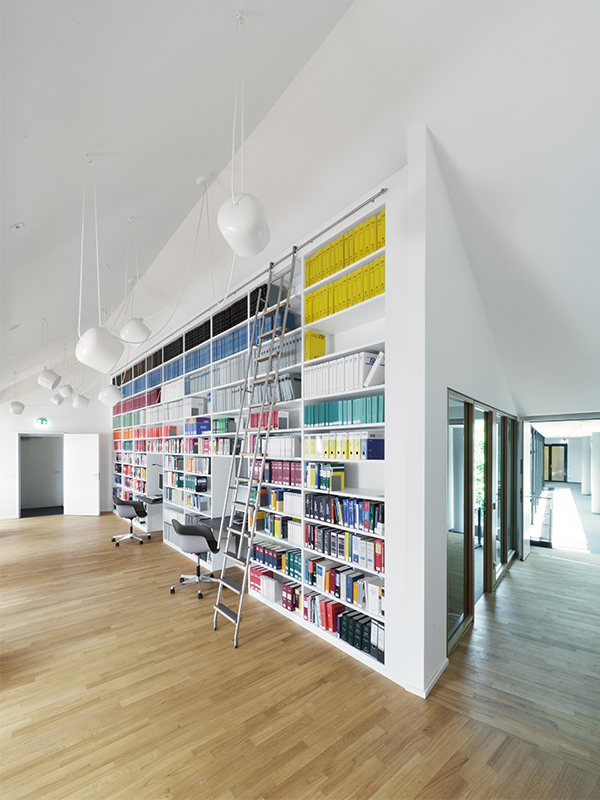kanzlei honert
Reconstruction of the law firm Honert + Partner
with extensive interventions of the building material



Unattractive, dark, and small-scale spaces the half of a two-story roof of a 1950s building were tremendously upgraded with the help of extensive interventions in the material of the building: adding skylights on two levels into a sloped concrete roof to create daylighting, connecting the floors via an internal staircase, and opening the front building to the rear building to incorporate the existing courtyard.
Theatinerstraße, Munich
location
1.230 m²
GFA
Union Investment Real Estate GmbH
client
Fthenakis Ropee Architektenkooperative GbR
architect
Stefan Aschbichler, Rolf Berninger, Nina Türk
team
Rolf Berninger
project management
Nina Türk
site management
B&L Property Management GmbH
project control
Ingenieurbüro Cully
planning structure
Etna GmbH
planning MEP
Kersken + Kirchner GmbH
fire protection
Designfunktion
Furniture and lighting
Burko Jäger
images