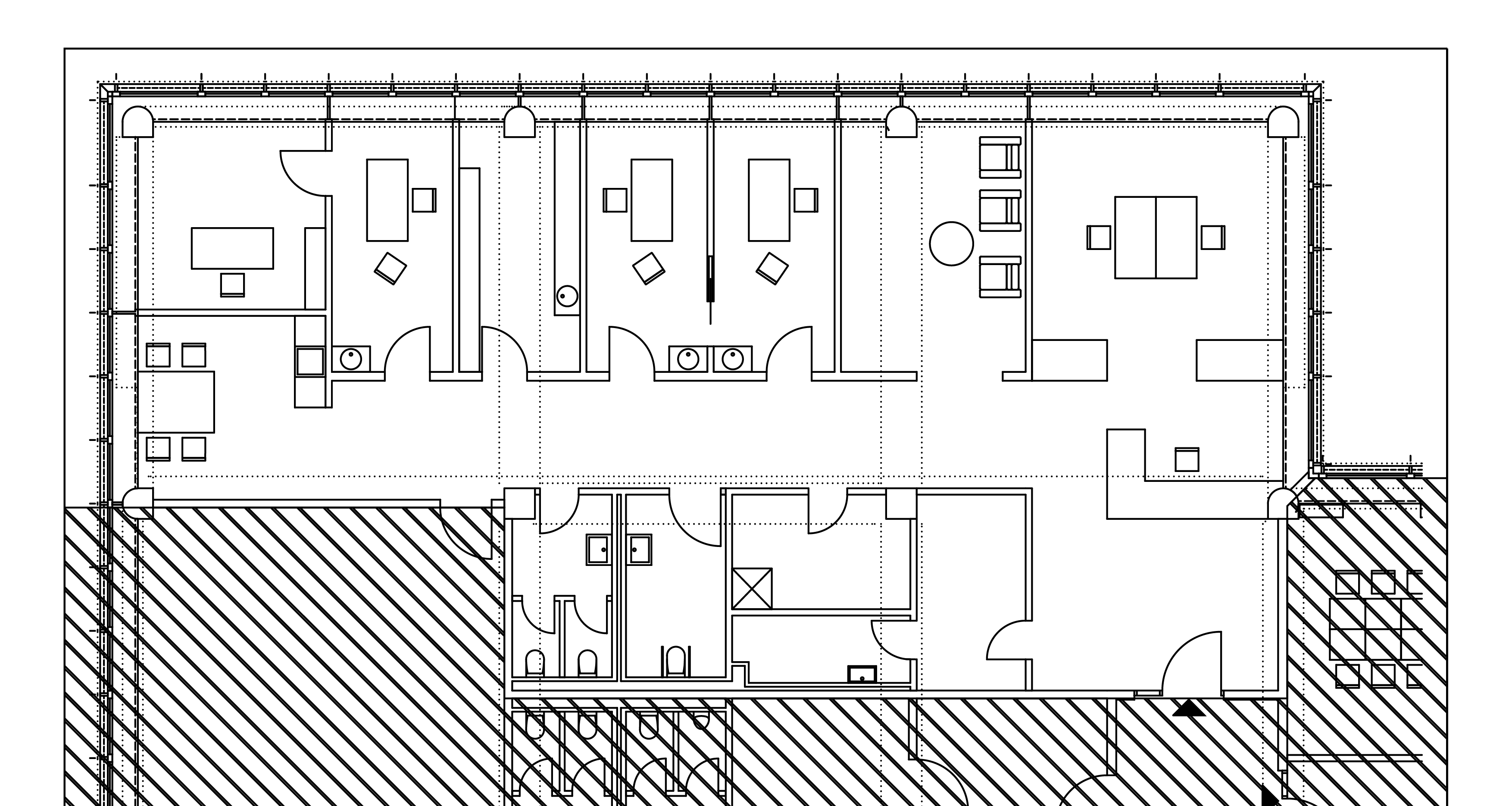Kunstaugeninstitut
Expansion for the Institute for Artificial Eyes and Epitheses
Haus der Ärzte Saarbrücken


Modern equipped practice and laboratory rooms were planned and realized for the Institute for Artificial Eyes and Epitheses of Ferdinand Förster.
Faktoreistraße, Saarbrücken
location
231 m²
GFA
Medical Association of the Saarland, Saarbrücken
client
Fthenakis Ropee Architektenkooperative GbR
Architect
Stefan Aschbichler, Rolf Berninger, Heiko Dincher, Stephanie Dykiert, Alexander Fthenakis, Nina Türk
Team
Rolf Berninger, Alexander Fthenakis
Project management
Nina Türk, Heiko Dincher
site management
ITG Braun GmbH
Planning HVAC
KMW Ingenieure GmbH
Planning EE
KMW Ingenieure GmbH
fire protection
Kunstaugeninstitut, Fthenakis Ropee Architektenkooperative GbR
images