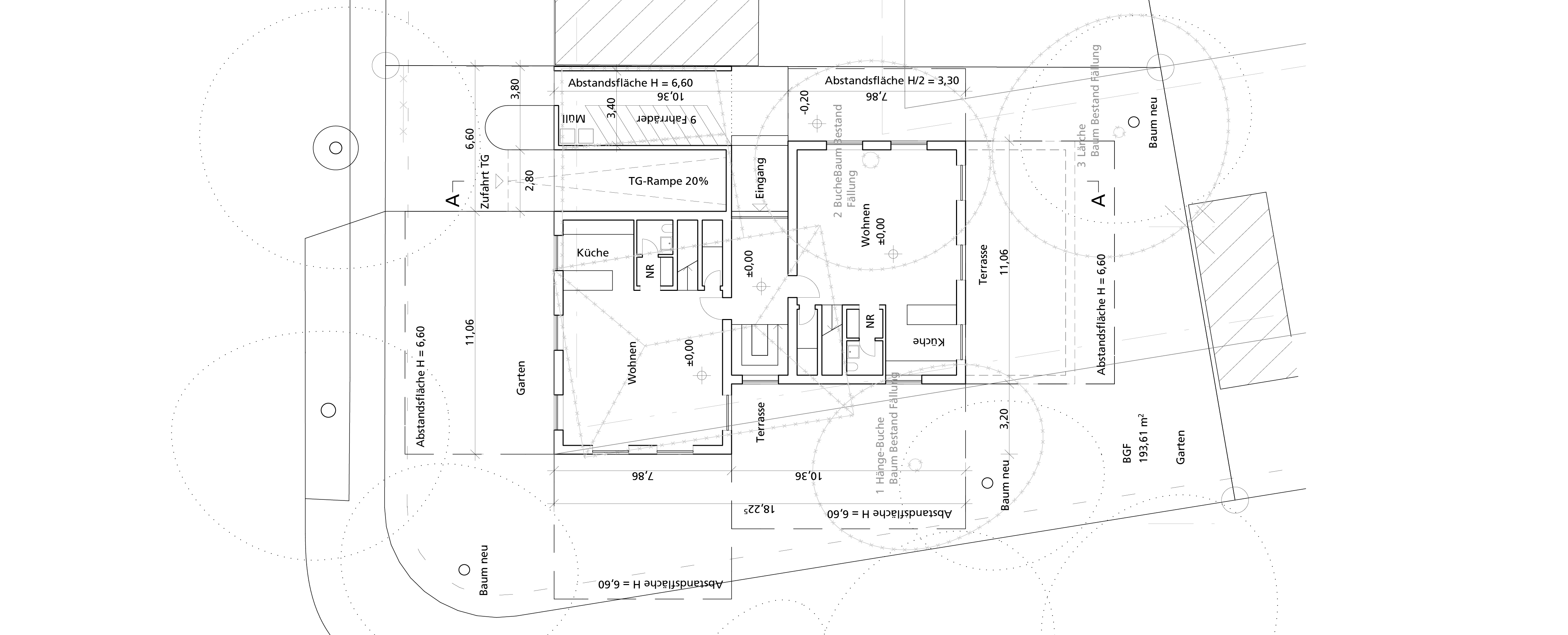Bertelestraße
Project development for the construction of a new residential building
Post-densified replacement construction in flexible and sustainable design

For the block corner, a densified replacement new building was planned, which, despite a significantly enlarged gross floor area, integrates with the texture of the surroundings through its articulation. The access structure enables flexibility in the division of units.
Bertelestraße, Munich
location
826 m²
GFA
FNH UG
client
Fthenakis Ropee Architektenkooperative GbR
Architect
Rolf Berninger, Hannah Rochelt, Susann Weiland
Team
Rolf Berninger
project management
Fthenakis Ropee Architektenkooperative GbR
images