haus am schererberg
New construction of a multigenerational house
Structured and divisible building
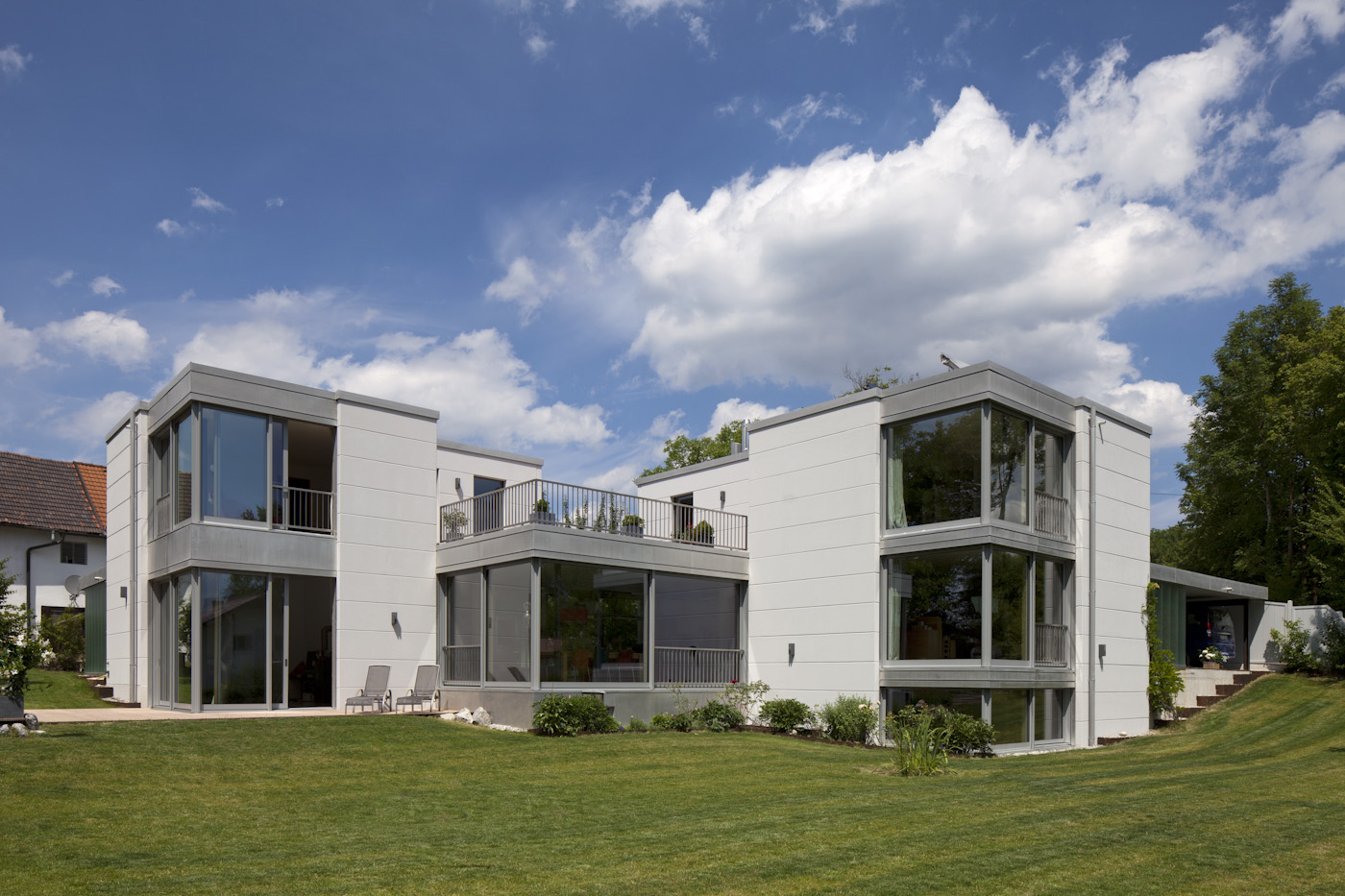
central room
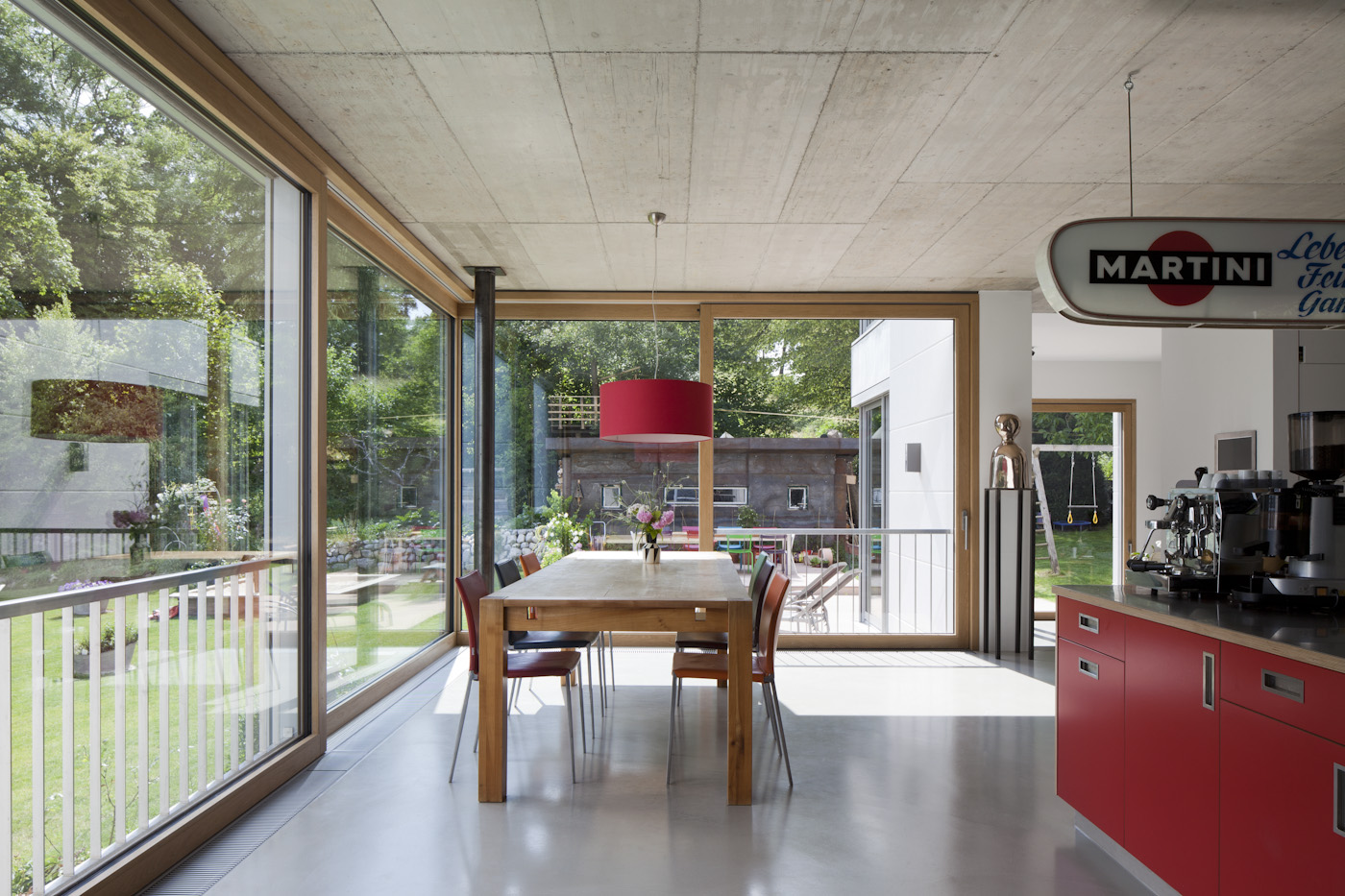
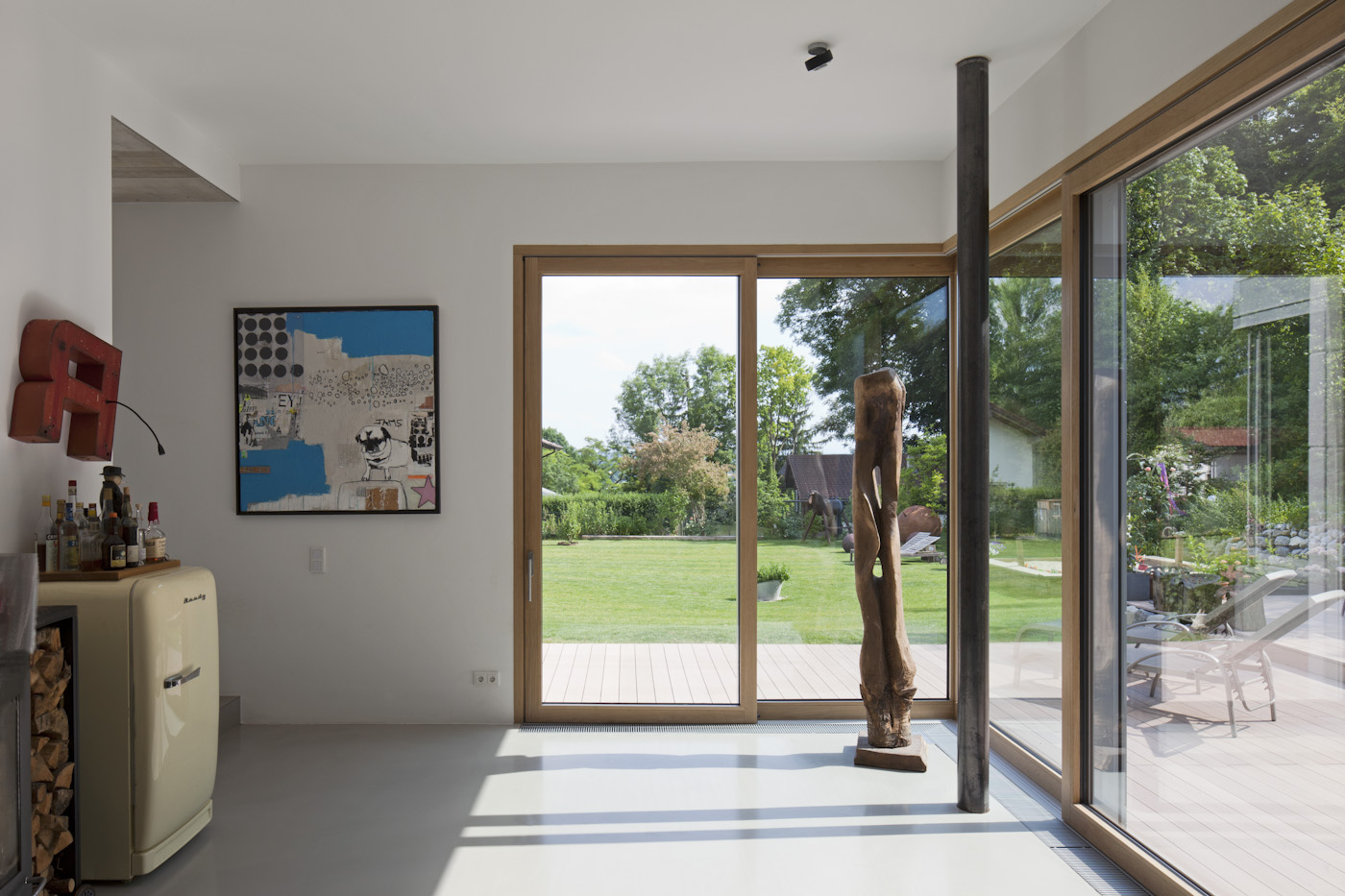
The centre of the house and the connection between the components is the kitchen with dining area. The shared family meal strengthens family bonds and promotes mental and physical health.
facade
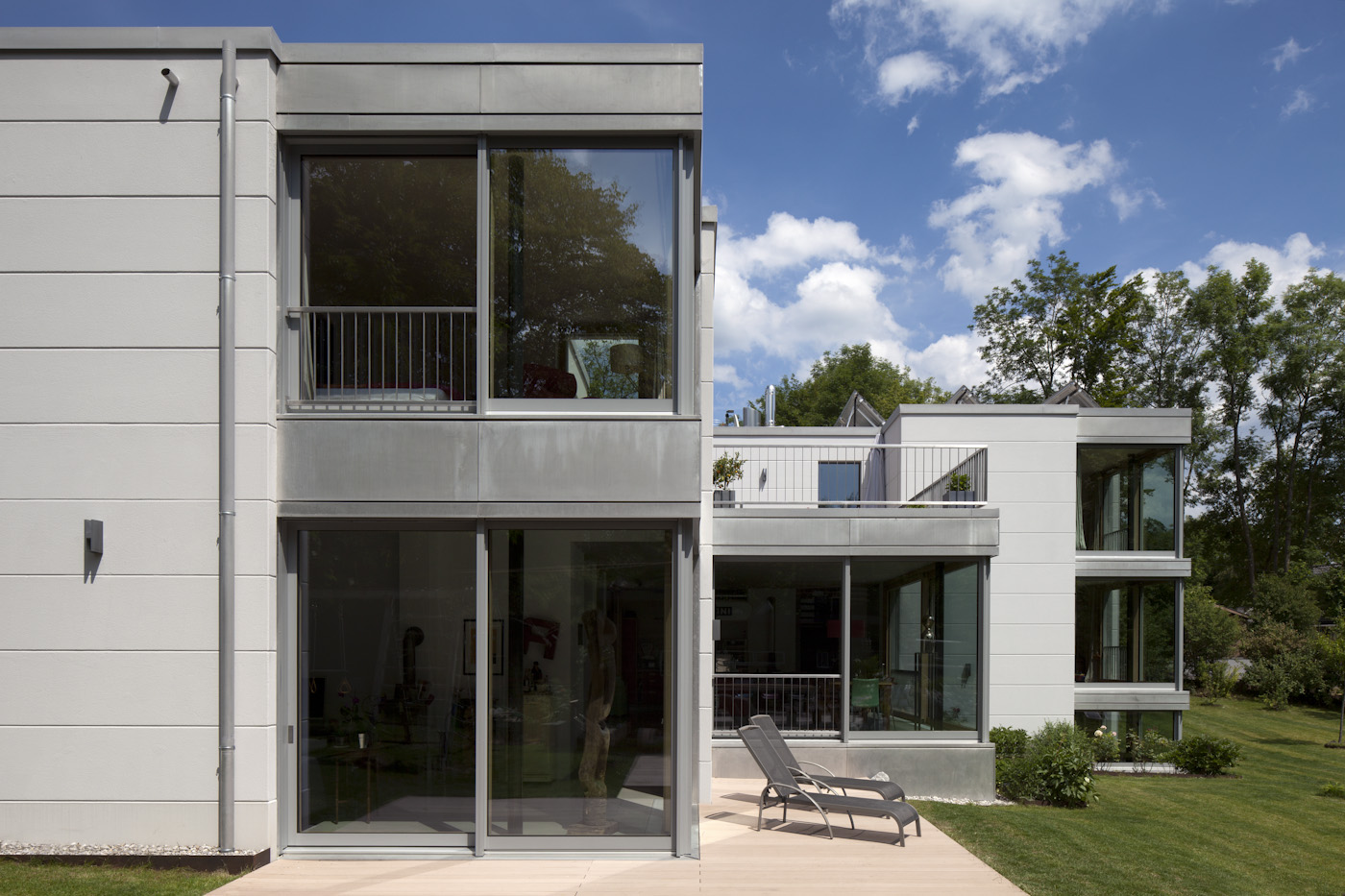
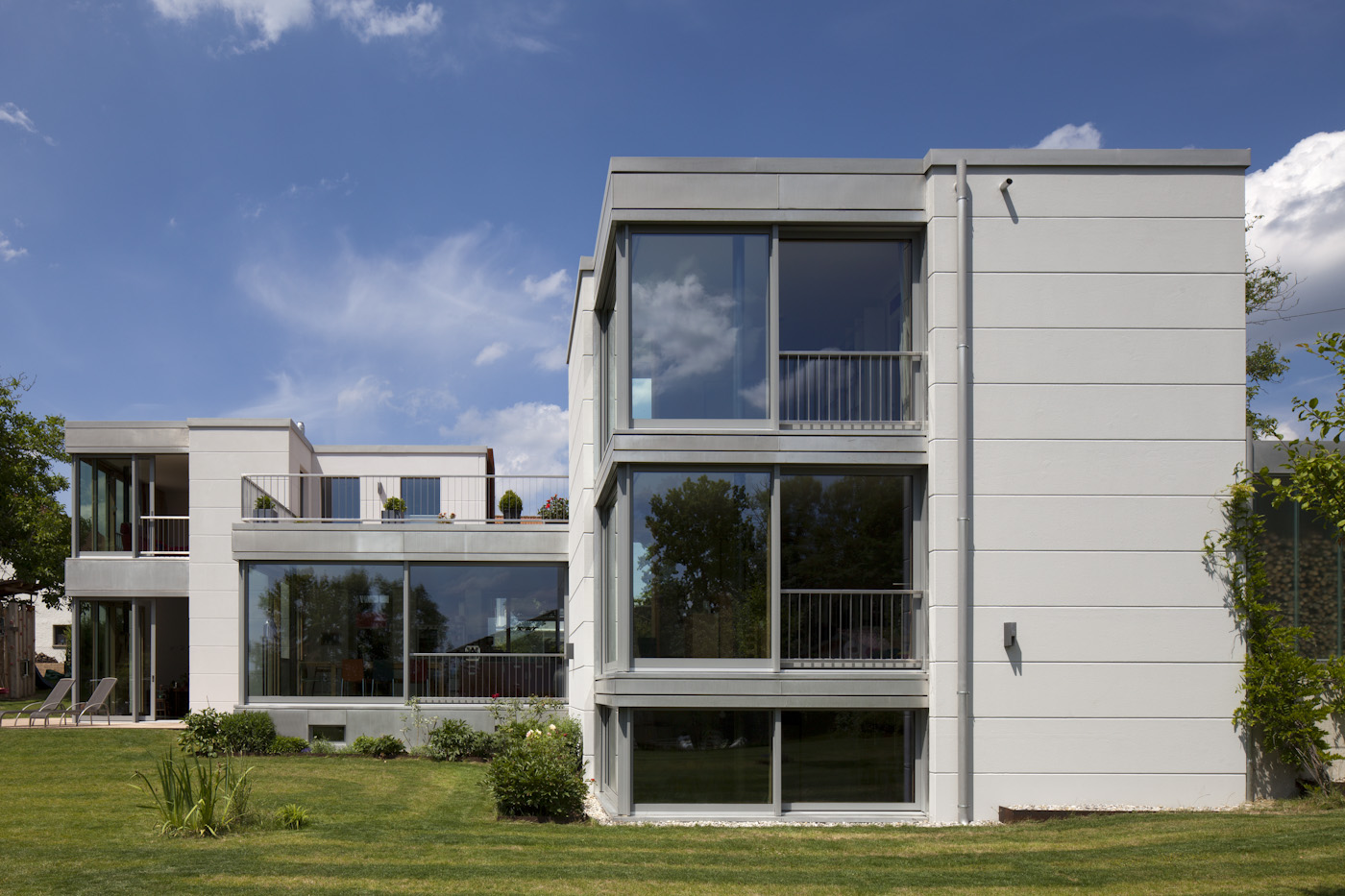
The orientation of the rooms across the corners of the building mediates between the directly adjacent high point of the Scherberberg and the Wörthsee as a low point. The multi-layered exterior wall forms the change from stacked aerated concrete slabs to naturally weathered zinc sheeting as a depth offset.
Multigenerational House
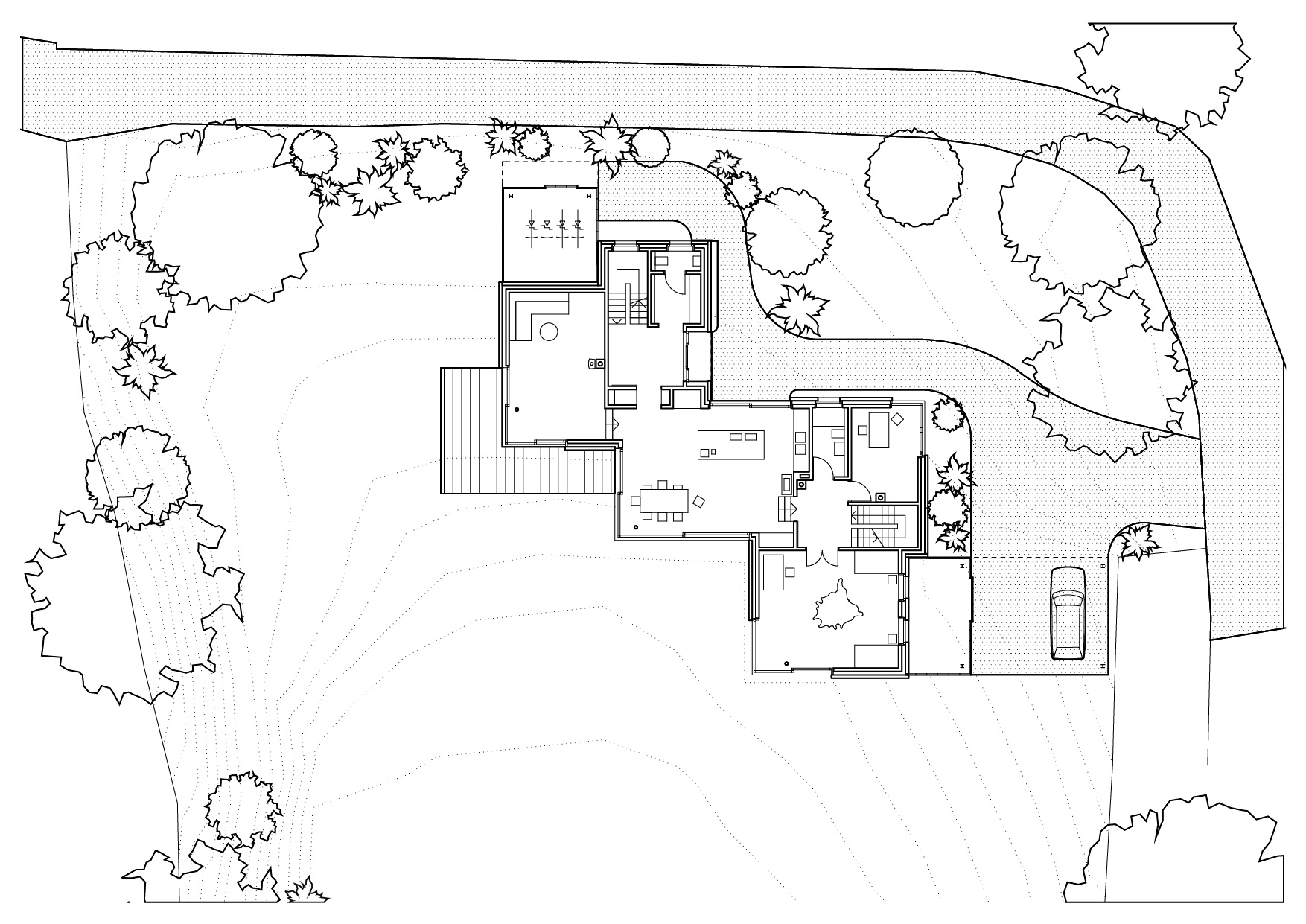
The articulated structure creates the divisibility of the house into two independent units, which allows several generations to live independently of each other. In addition, the structure of the building volume preserves the local scale and zones the open space into two garden areas with different quality of stay.
Wörthsee, Am Schererberg
location
591 m²
GFA
private
client
Ropee PartmbB
architect
Rolf Berninger, Susann Weiland, Marlene Witry
team
Rolf Berninger
project management
Rolf Berninger
site management
GFM Beratende Ingenieure GmbH
planning structure
Ingenieurbüro Tremmel
planning HVAC
Anton Hieber GmbH & Co. KG
planning EE
Oliver Heissner
images