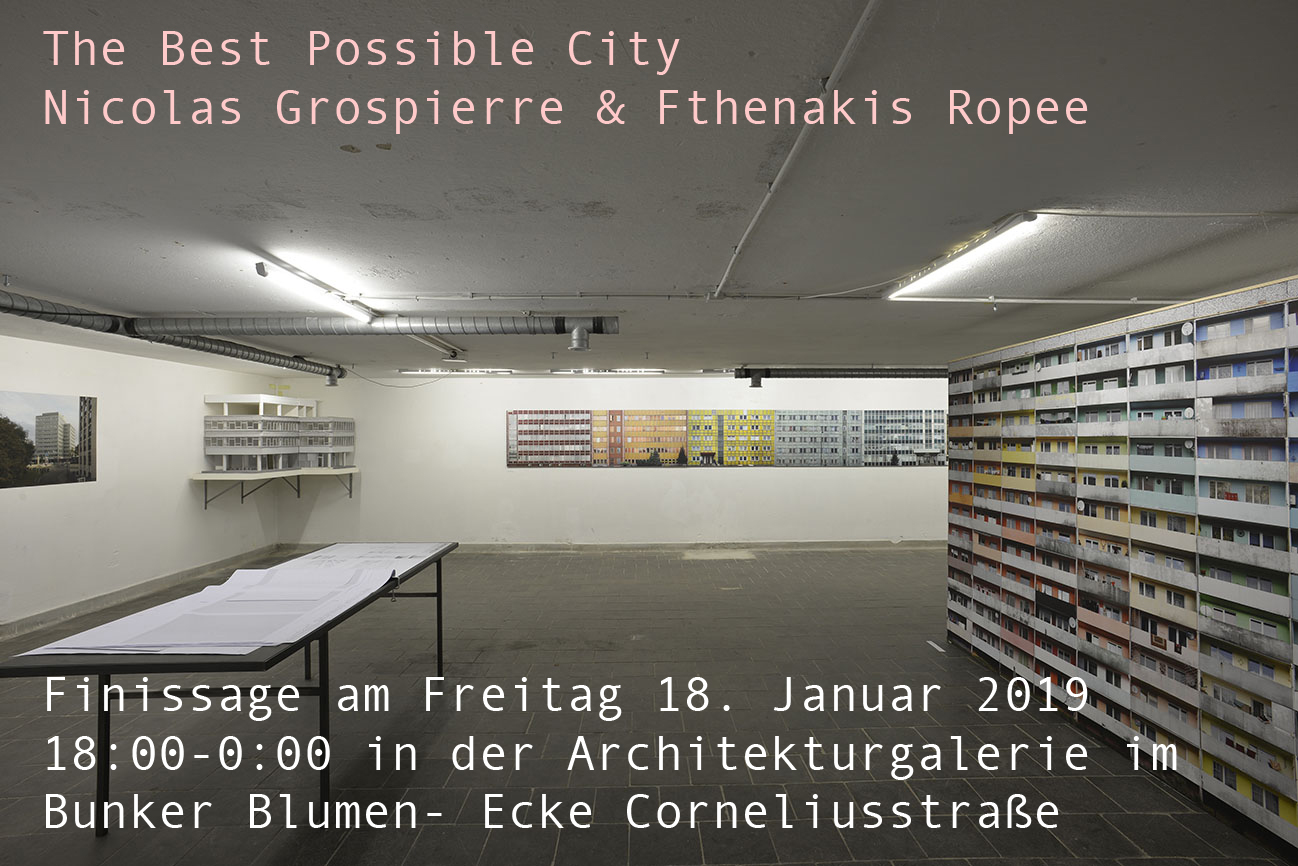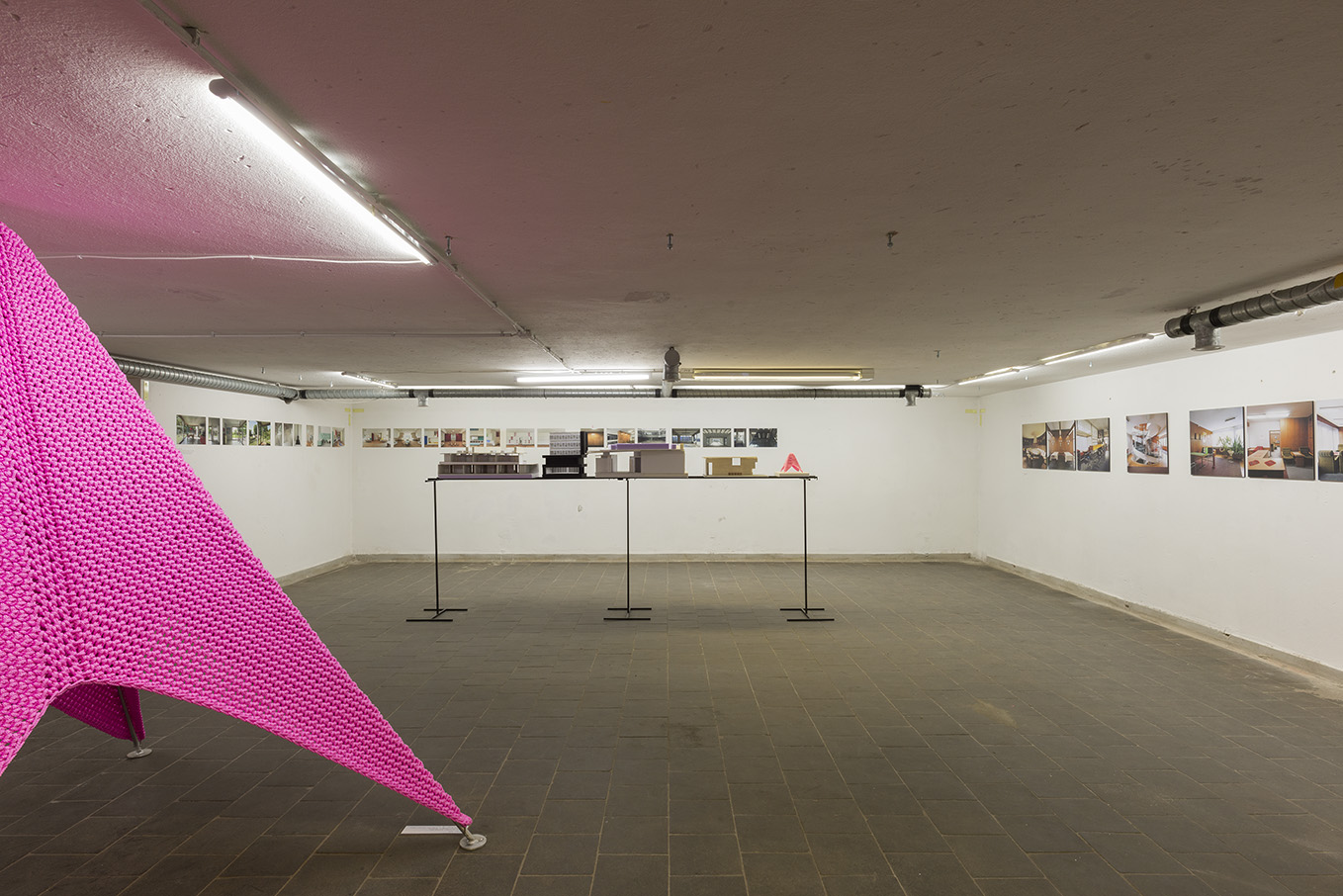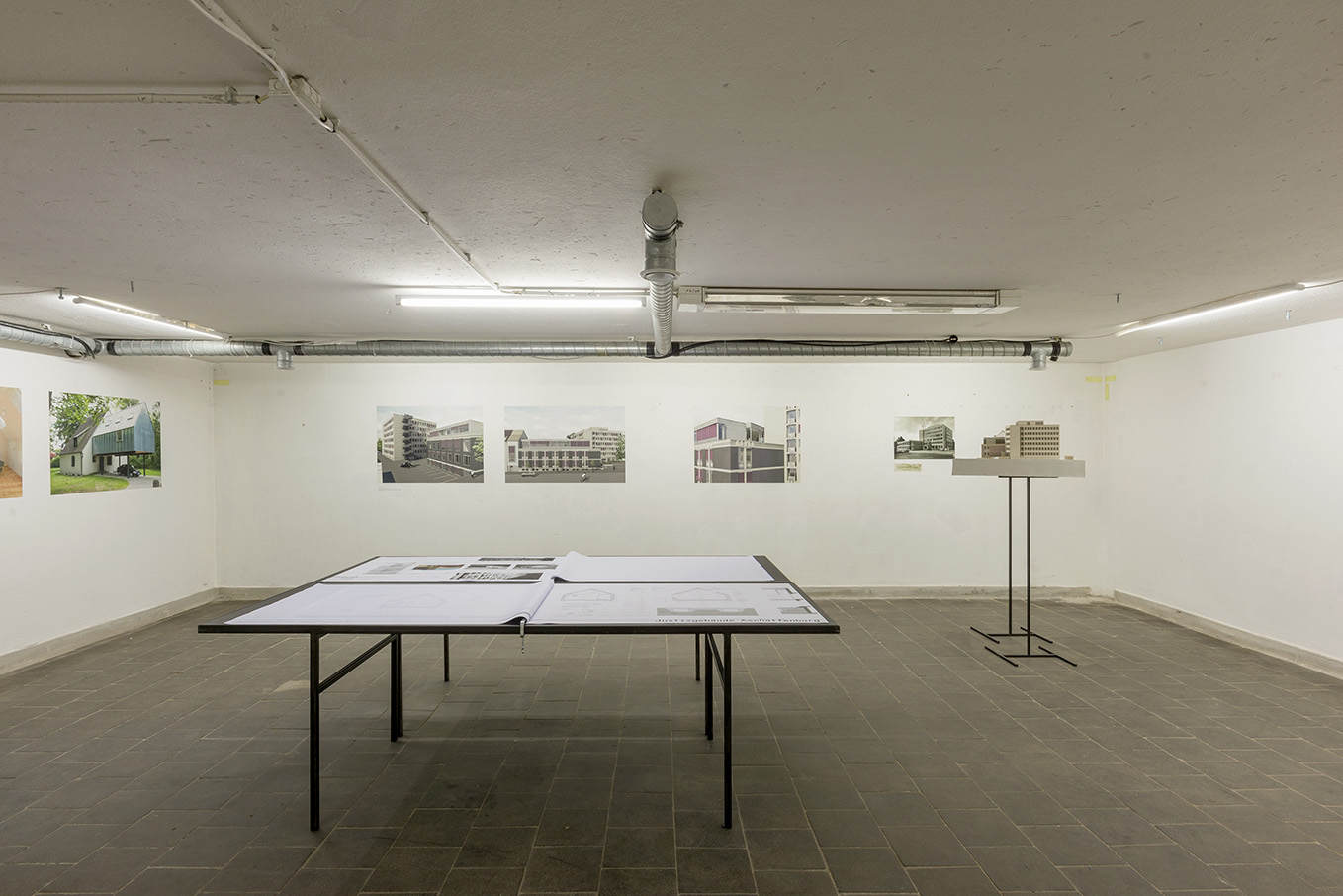BEST POSSIBLE CITY
Exhibition of own projects in dialogue with works of the artist Nicolas Grospierre
Performance of the Hochbunker in the Blumenstraße for the Architekturgalerie München



On four floors, Nicolas Grospierre's large-scale, architecture-related works mix with images and models of our projects. Working documents are displayed on self-designed tables: Working drawings, sketches, calculations, construction site photos show excerpts of the development process and the conceptual levels behind the buildings on display.
Architekturgalerie in the bunker, Munich
location
566 m²
GFA
Fthenakis Ropee Architektenkooperative GbR
Architect
Alexander Fthenakis
Project management
Rolf Berninger, Leila Bösenberg, Alexander Fthenakis, Moritz Klein, Max Panhans, Eva Schankula, Susann Weiland
Team
Nicolas Grospierre
images