zinktank
Extension to a family house of the 30s
Multifunctional space and open space concept in synergy with the existing structure
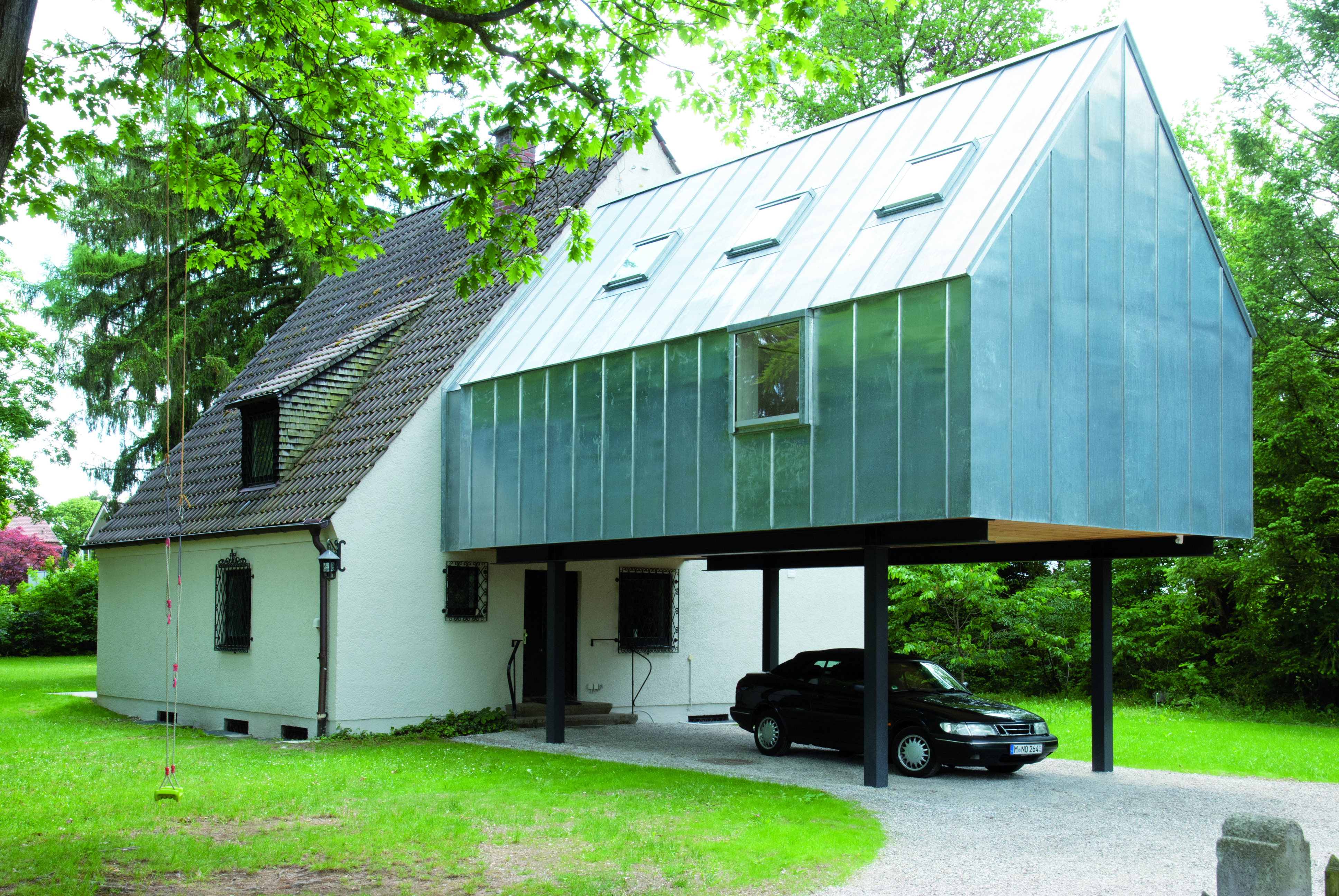
light
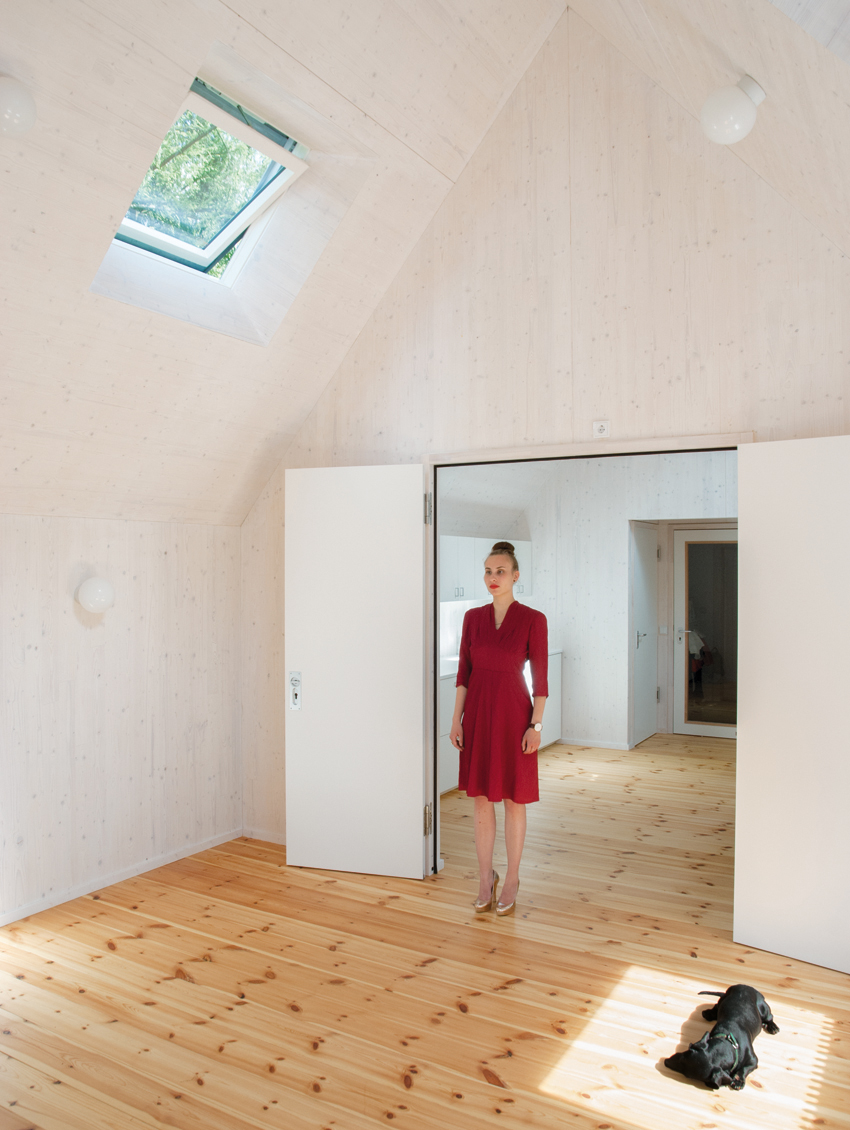
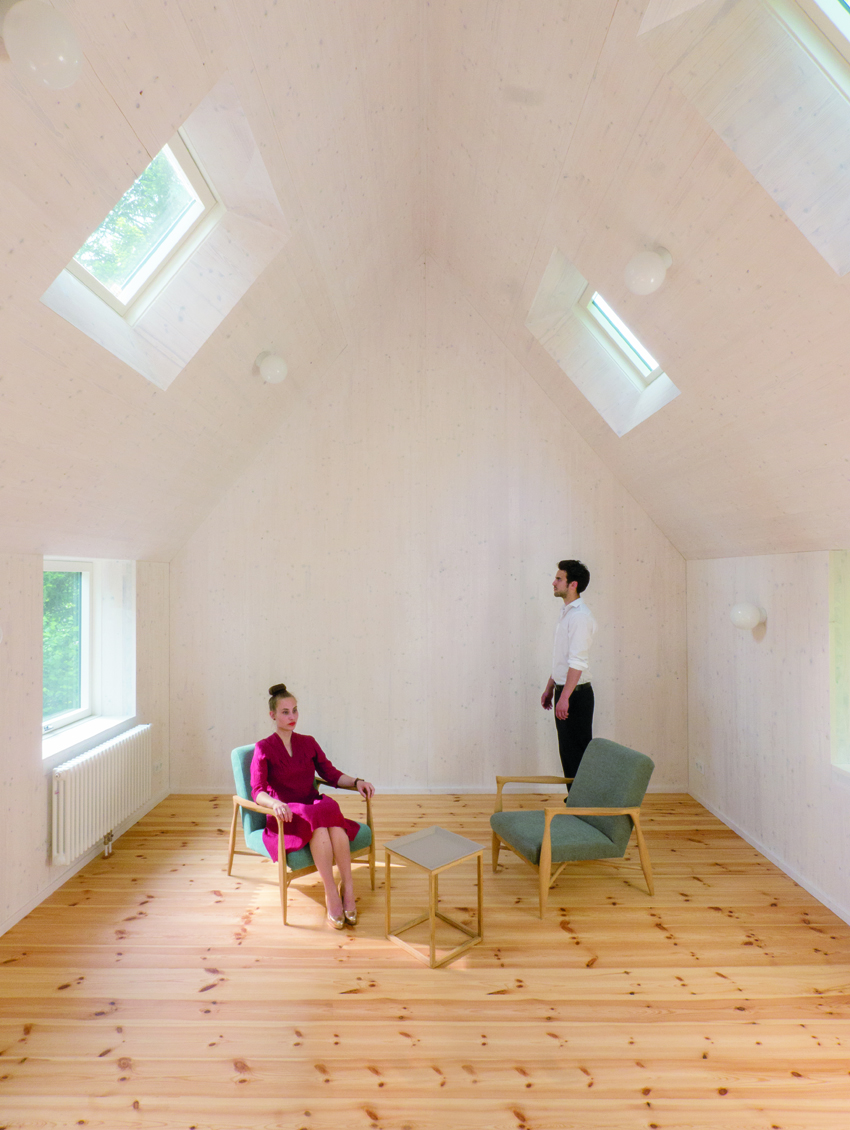
The Zinktank was designed as a flexible extension of the existing residential building: work and seminar room, therapy room, living room extension and guest house.
wood construction
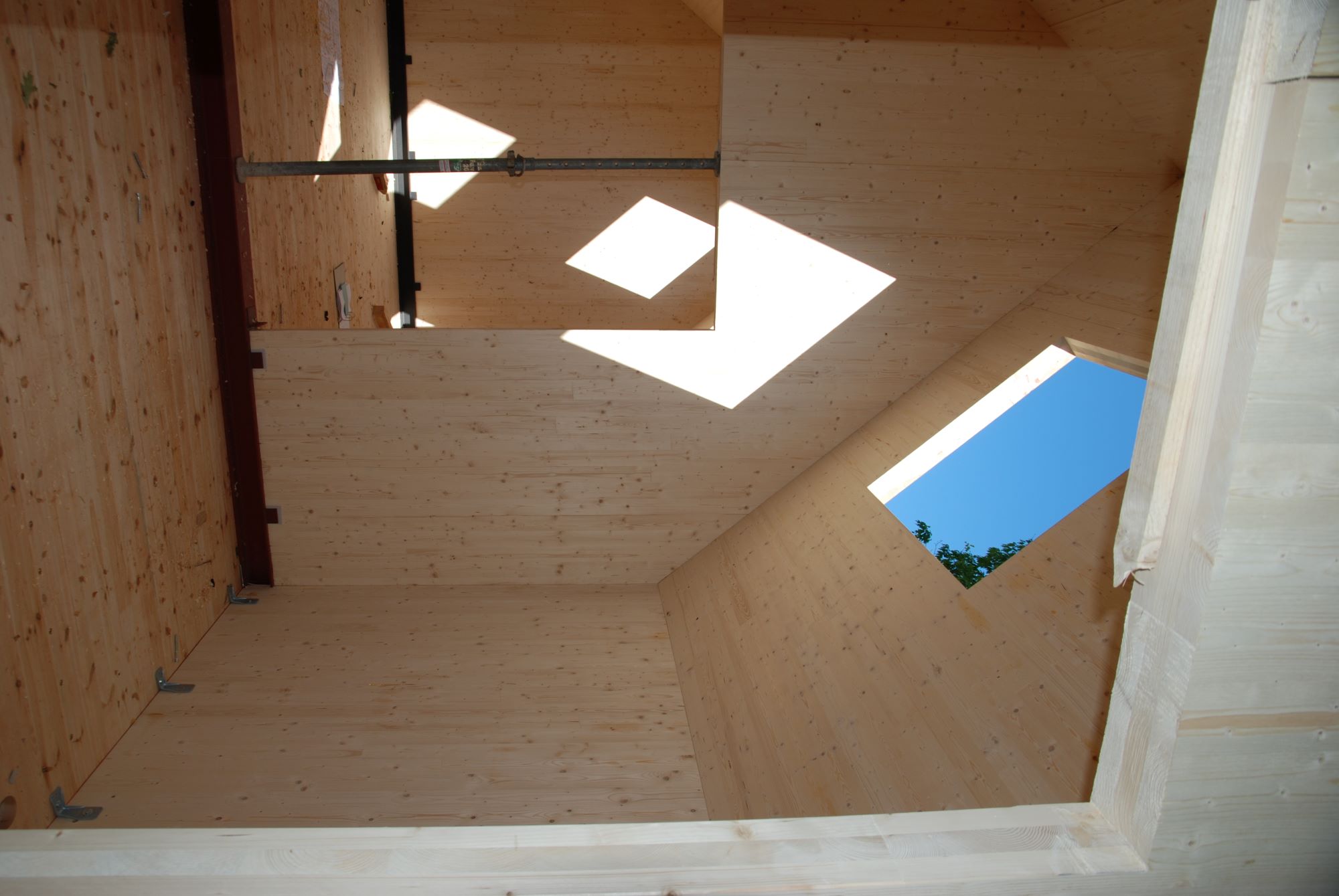
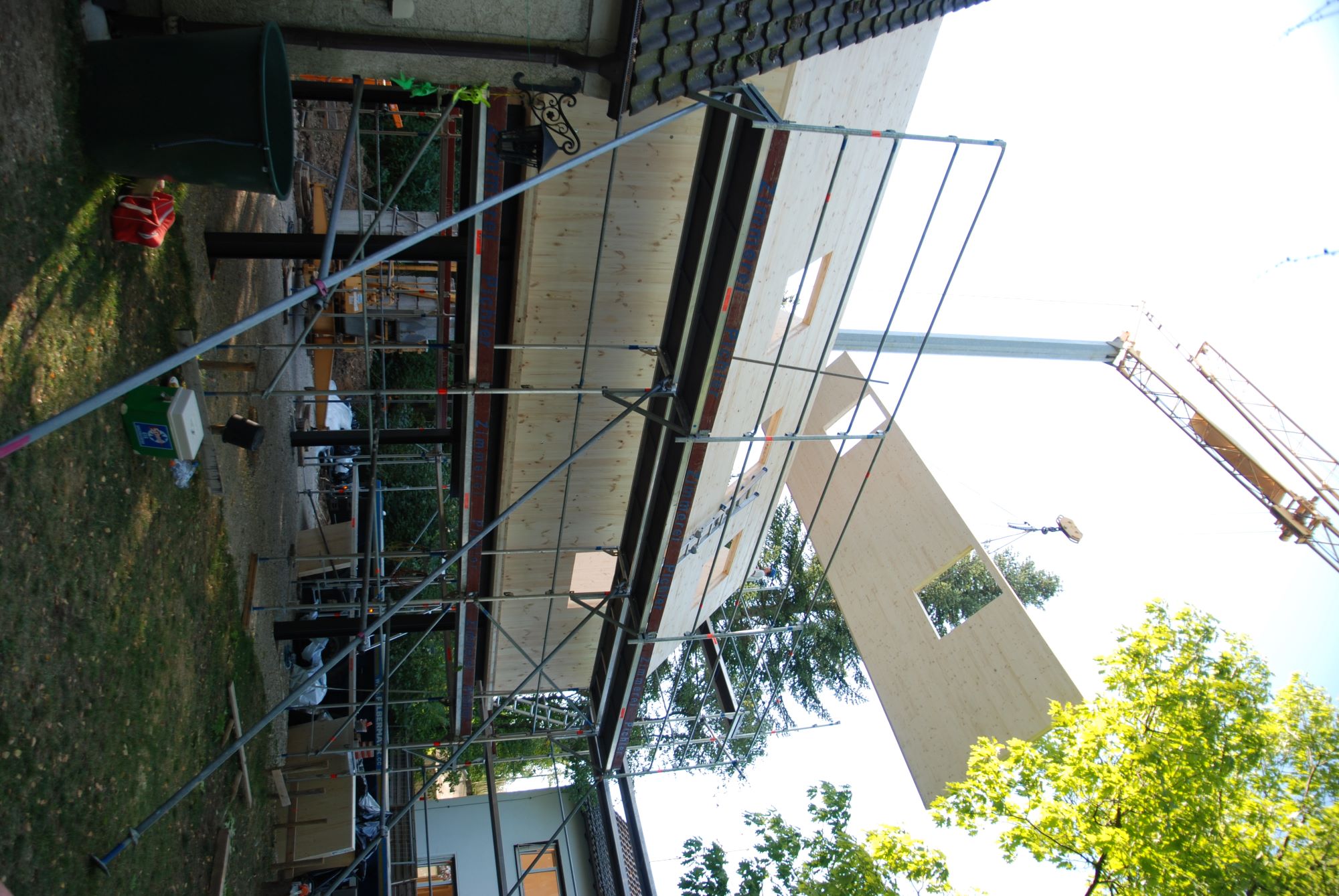
The meandering arrangement of the windows in the walls and roof creates a very homogeneous distribution of daylight in the room. The arrangement of the artificial lighting follows the same principle.
flexibility
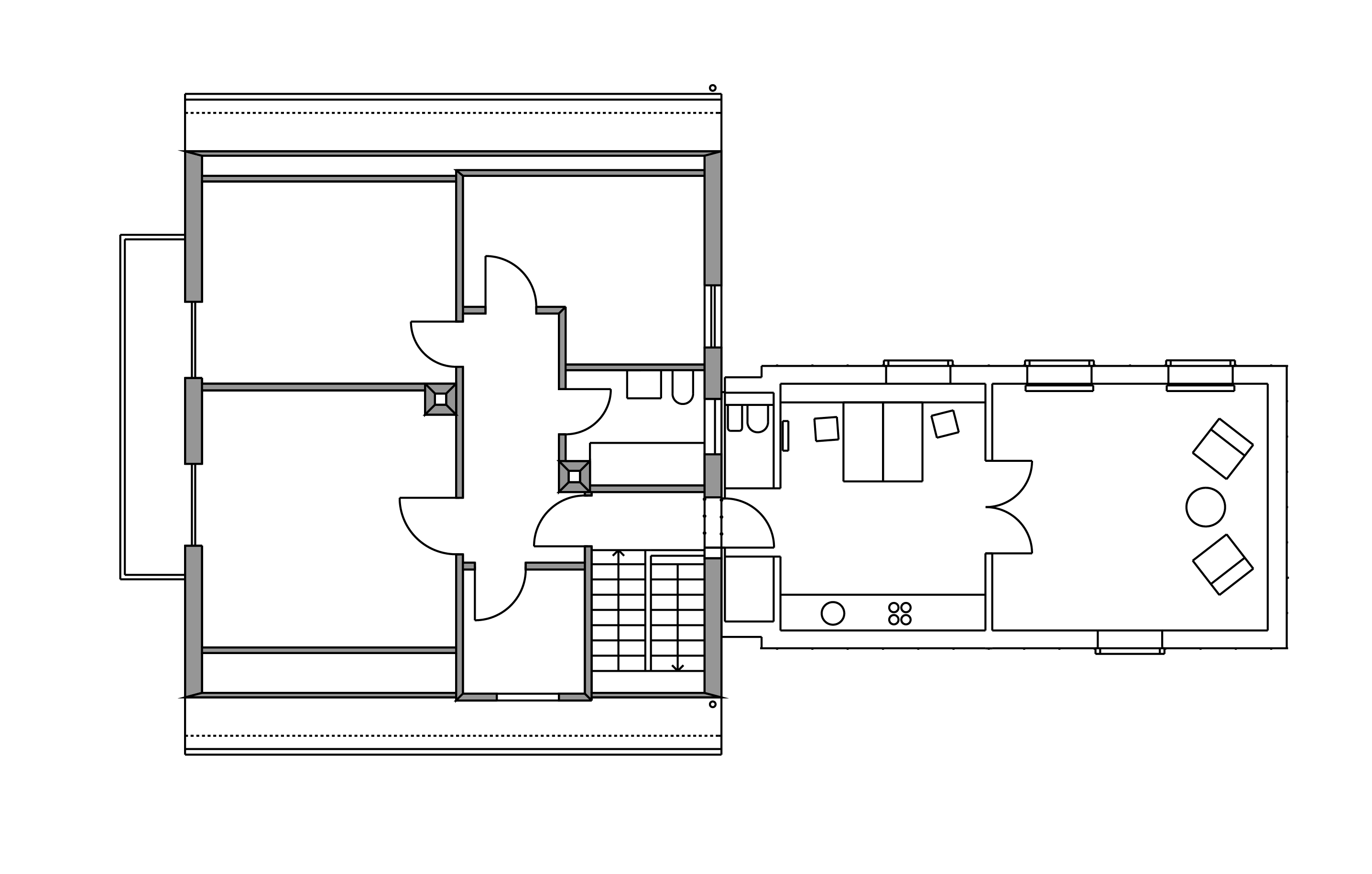
The independent, lightweight additional construction does not require any changes to the solid structure of the existing building: The solid wood construction with zinc sheet cladding on a clamped steel structure stands on its own. Access is via the existing stairwell of the residential building.
Beethovenstraße, Ottobrunn
location
100 m²
GFA
private
client
Susann Weiland
architect
Rolf Berninger, Susann Weiland
team
Susann Weiland
project management
Rolf Berninger
site management
Ingenieurbüro Cully
planning structure
Ropee PartmbB
images