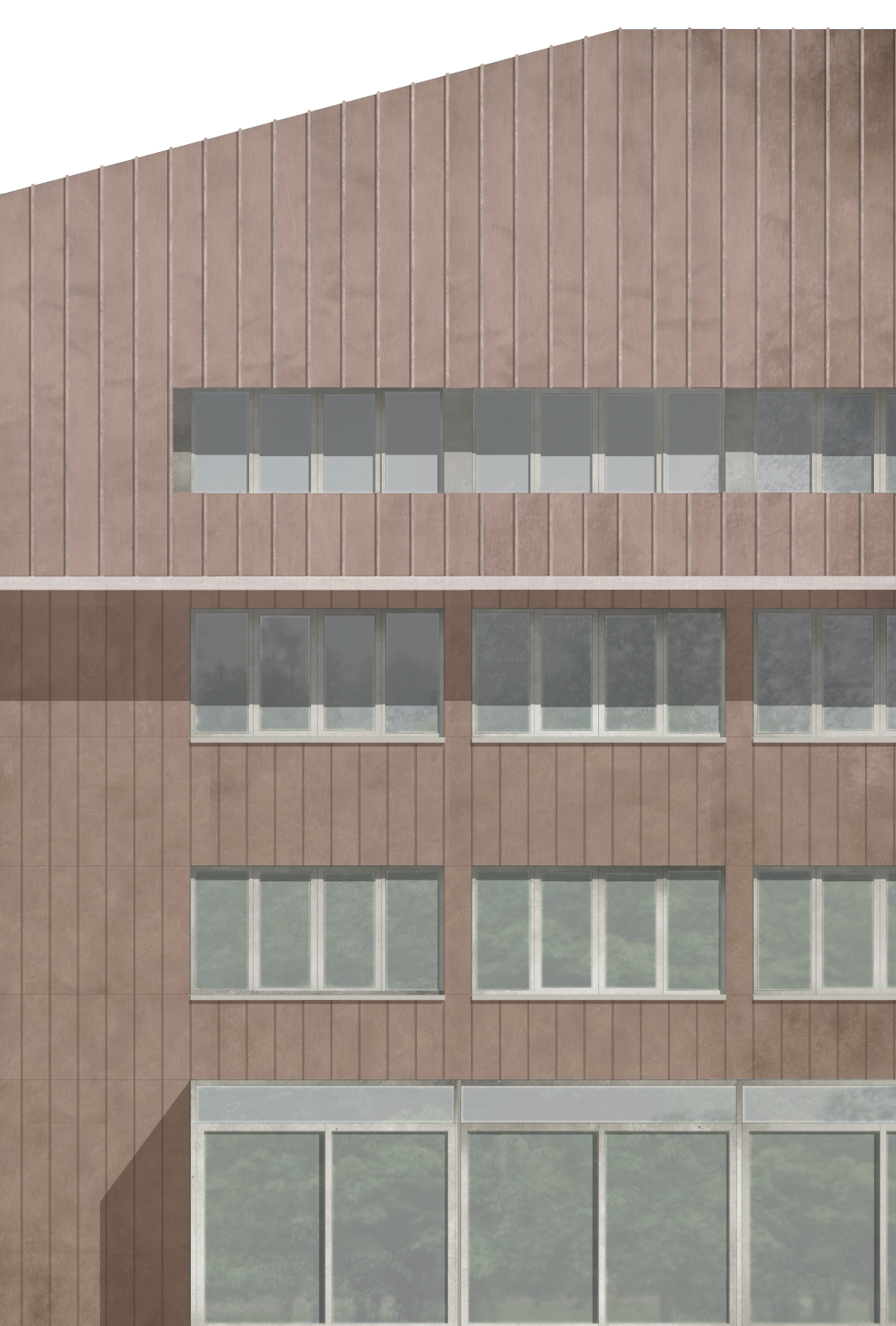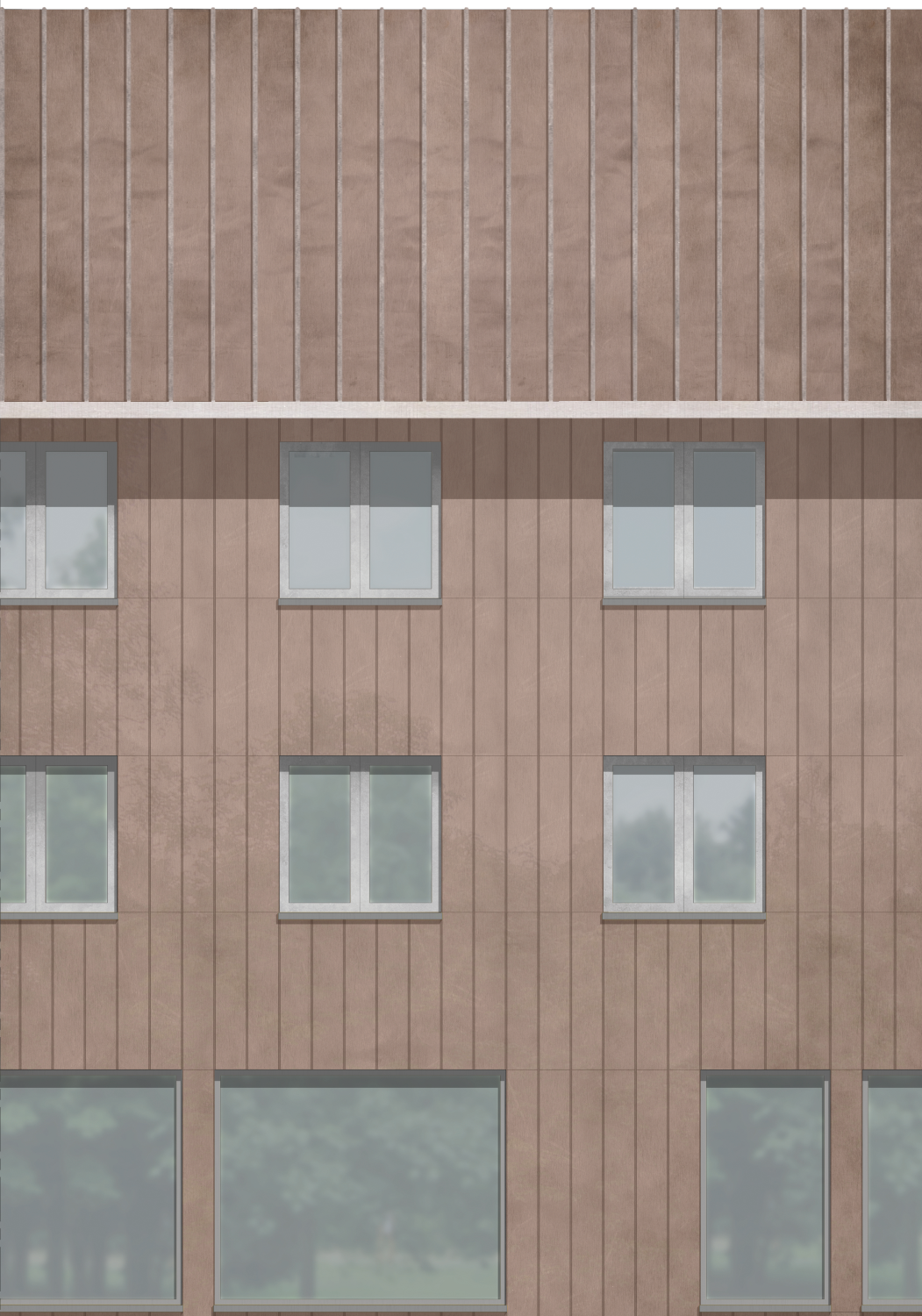bildungszentrum KIRKEL
Competition entry for the general renovation of an educational centre
of the Saarland Chamber of Labor



In addition to a general upgrade through modernization and fire protection refurbishment, the focus was on: Creation of a new representative entrance with restructuring of the development, the design, functional and spatial upgrading of the participant rooms, the design and energy modernization of the building envelope as well as the redensification with additional use areas.
Kirkel, Saarland
location
8.703 m²
GFA
Arbeitskammer des Saarlandes
client
Fthenakis Ropee Architektenkooperative GbR
Architect
Stefan Aschbichler, Rolf Berninger, Dorian Cani, Stephanie Dykiert, Susann Weiland
Team
Rolf Berninger
project management
Fthenakis Ropee Architektenkooperative GbR
images