KICLUB LEO 2
Change of use and conversion of a 2-group nursery school
Further development of a semi-modular expansion concept
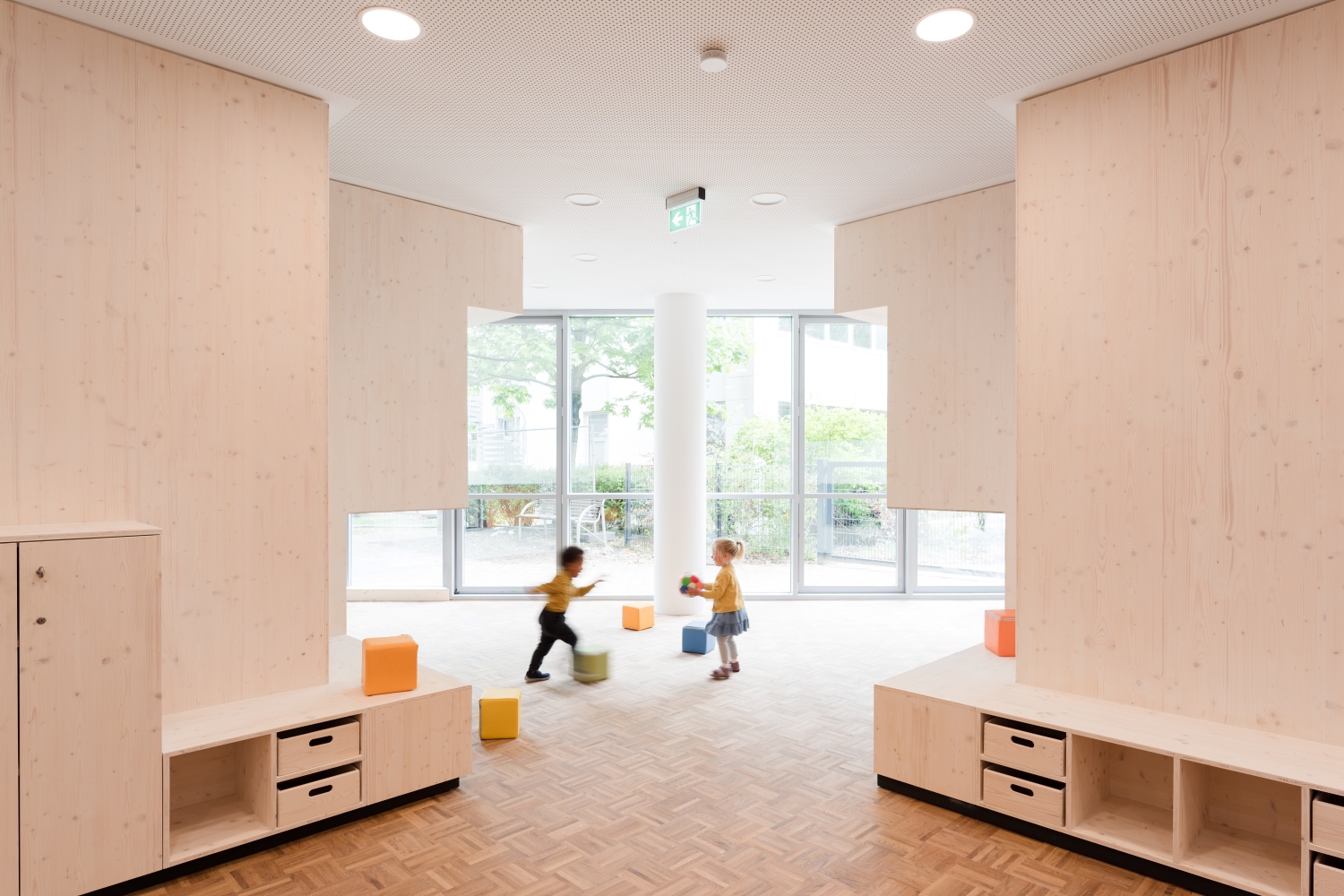
Modularity
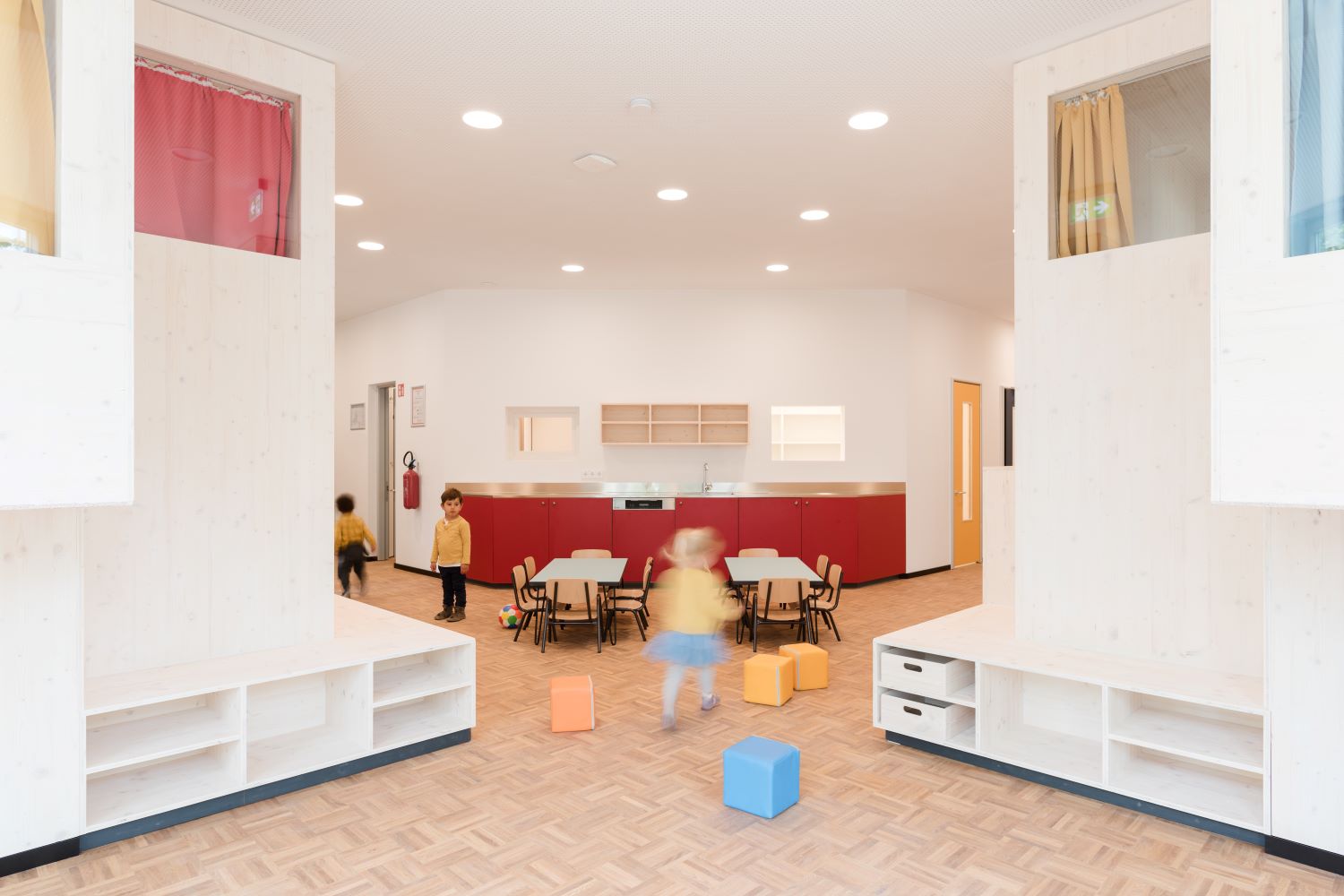
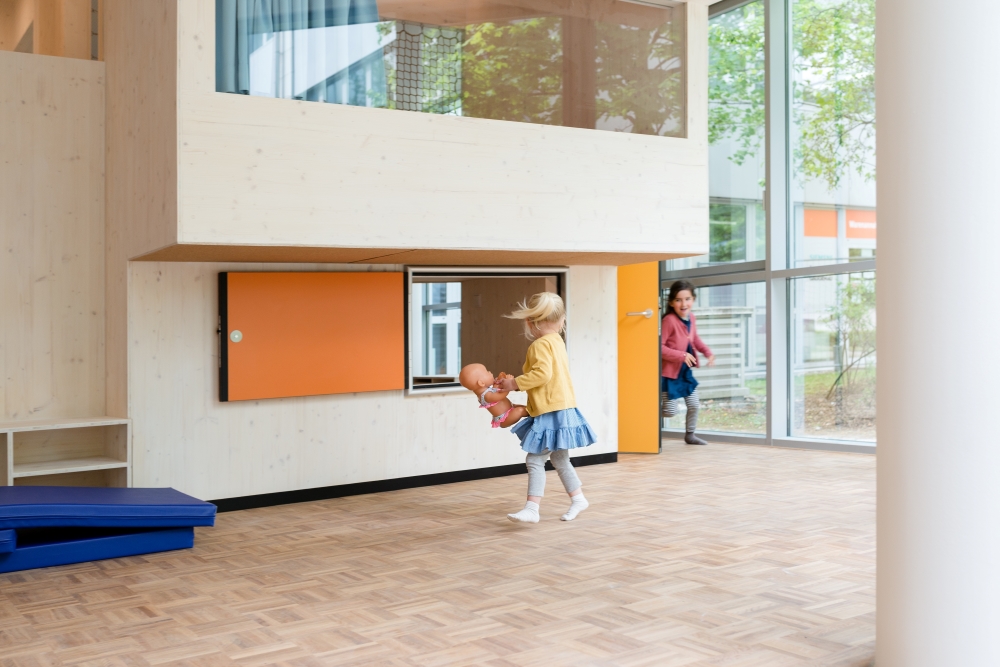
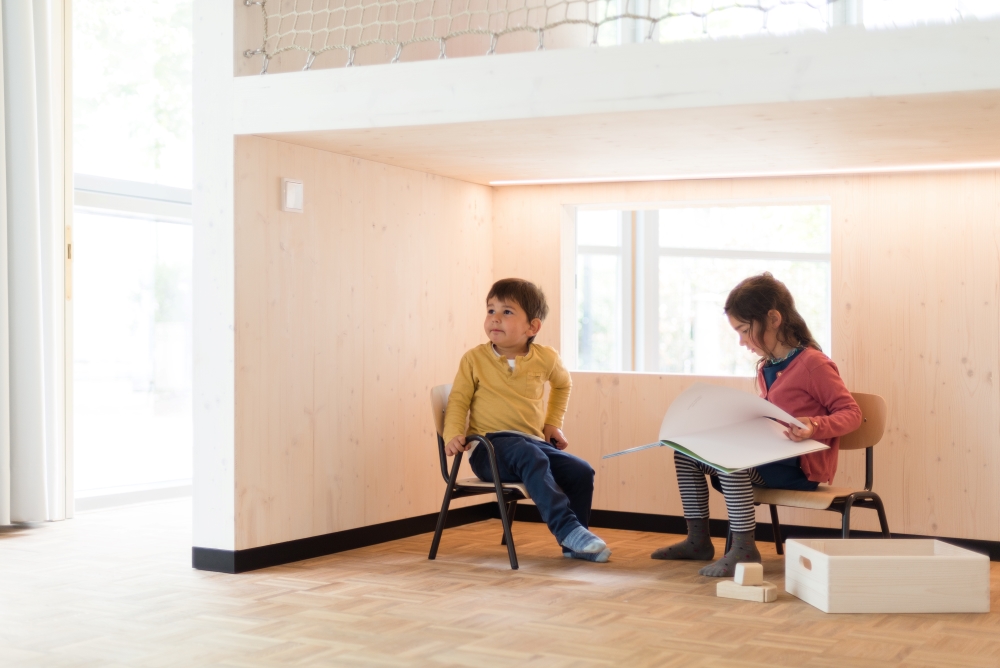
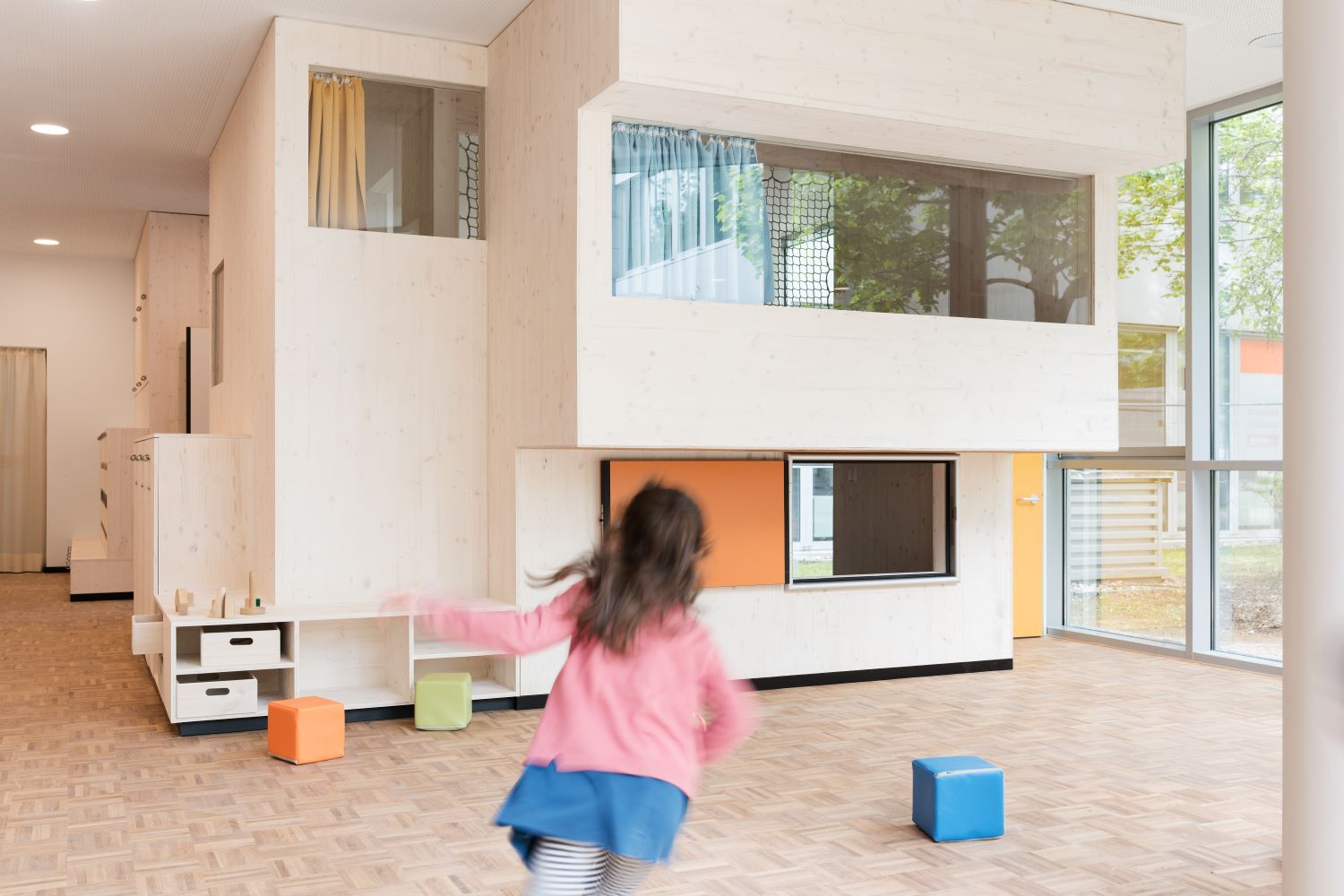
Our modular expansion concept for daycare centers was further developed in the course of planning and adapted for a diamond-shaped floor plan.
Multifunction
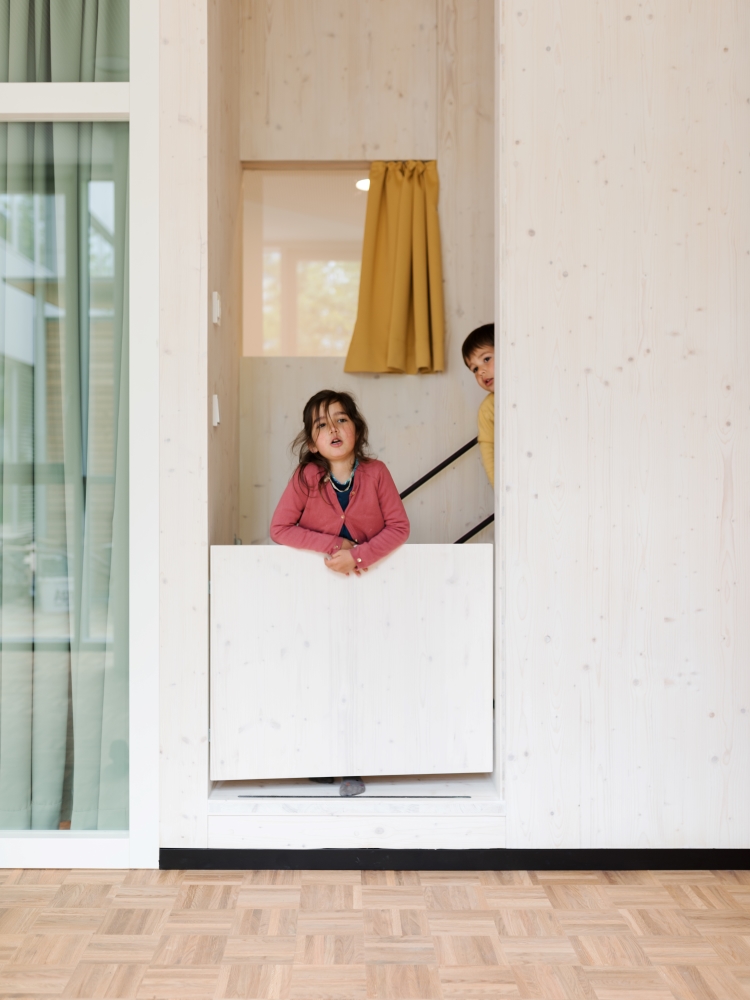
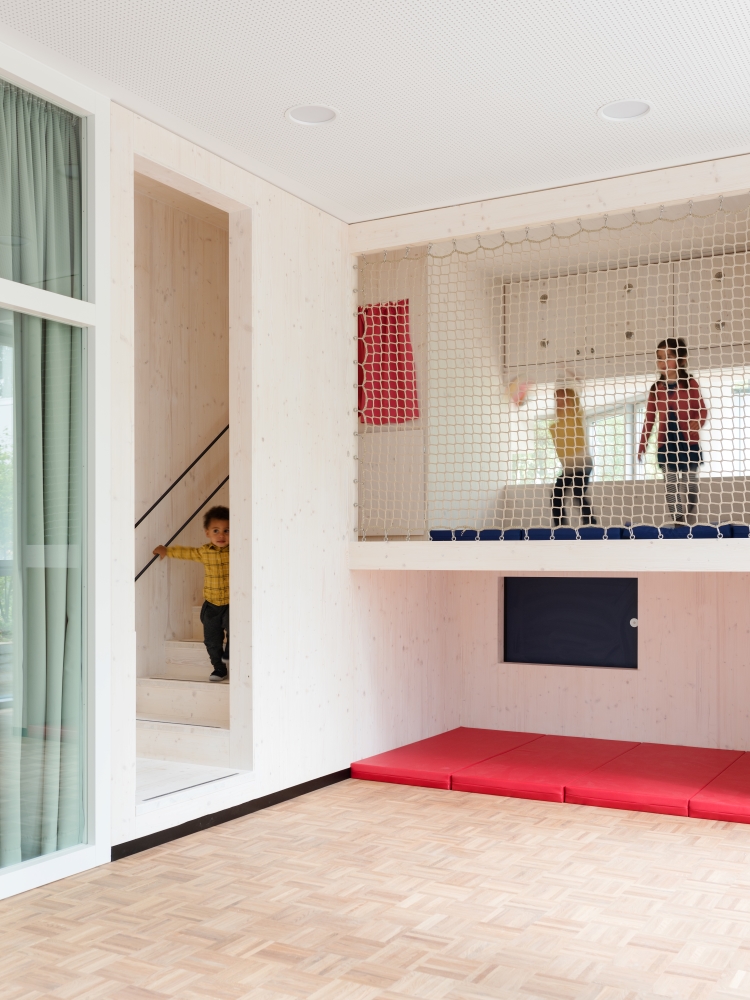
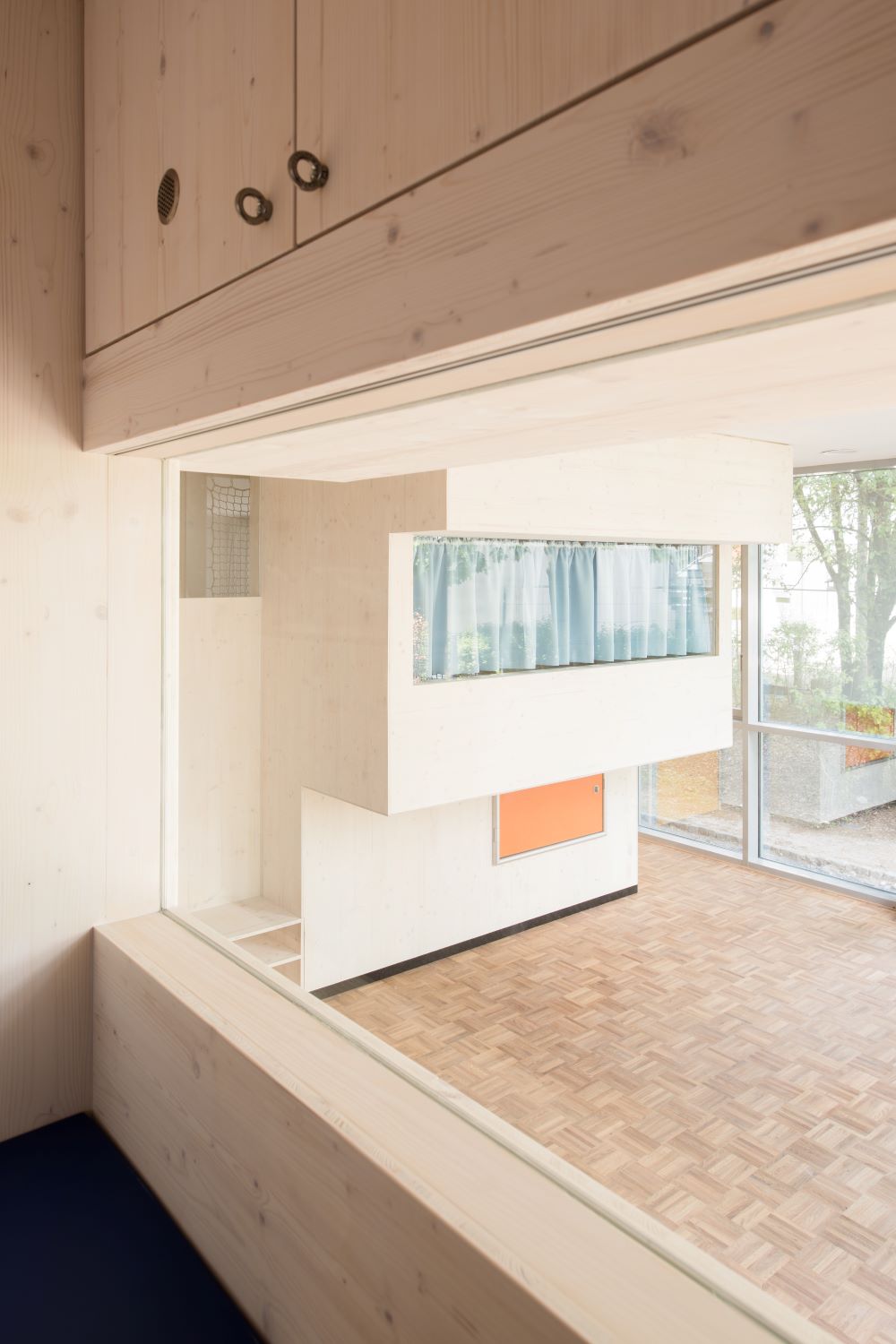
The central piazza accommodates many functions such as playing, eating, arriving and distributing. The group rooms can also be opened up to the piazza, creating a cohesive playscape.
Equipment
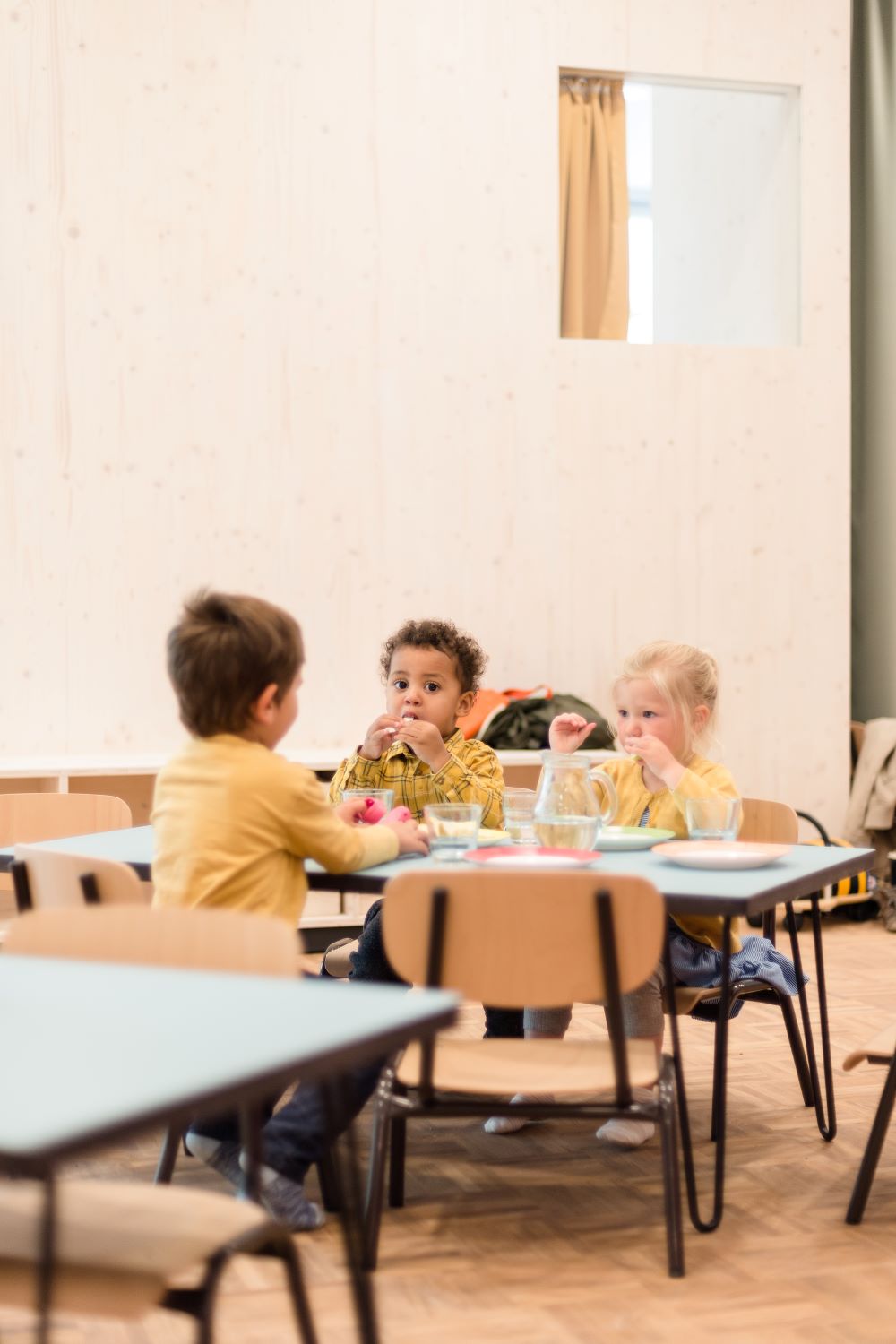
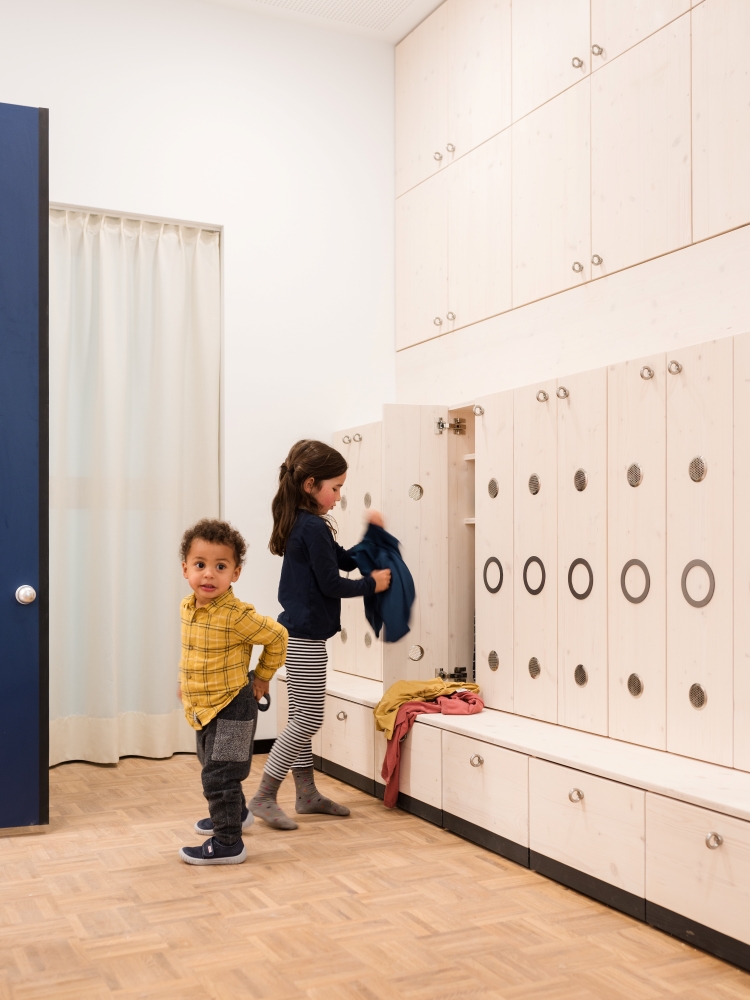
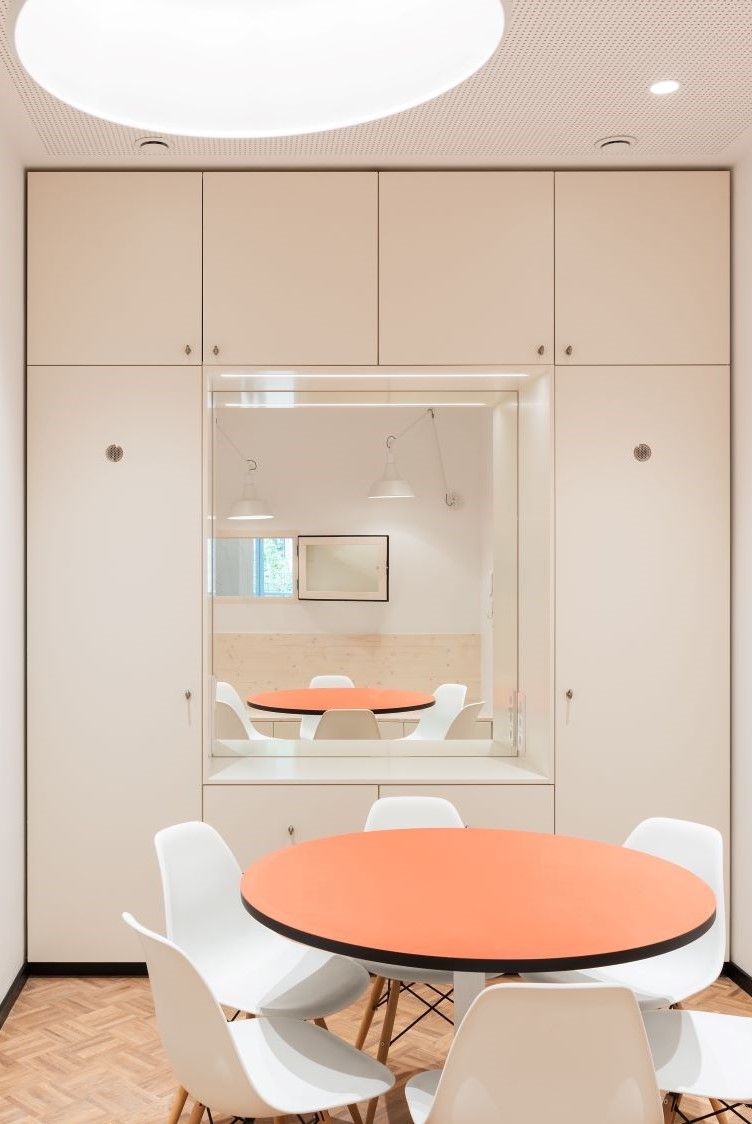
The equipment was developed in connection with the usage and spatial concept, harmonizing with each other. Fit-out and furnishings thus become a unified entity.
Leopoldstraße, Munich
location
190 m²
GFA
KiClub Leo GmbH
client
Susann Weiland for Fthenakis Ropee Architektenkooperative GbR
Architect
Laura Augustin, Rolf Berninger, Georg Klafke, Laila Klutmann, Susann Weiland
Team
Susann Weiland
Project management
Georg Klafke
site management
Ingenieurbüro Cully
planning structure
Fthenakis Ropee Architektenkooperative GbR, SAL Haustechnik
planning MEP
Stefan Weiland
Garden design
Burko Jäger
images