brainloop
Conversion and expansion of office space for Brainloop AG
Shared desk concept
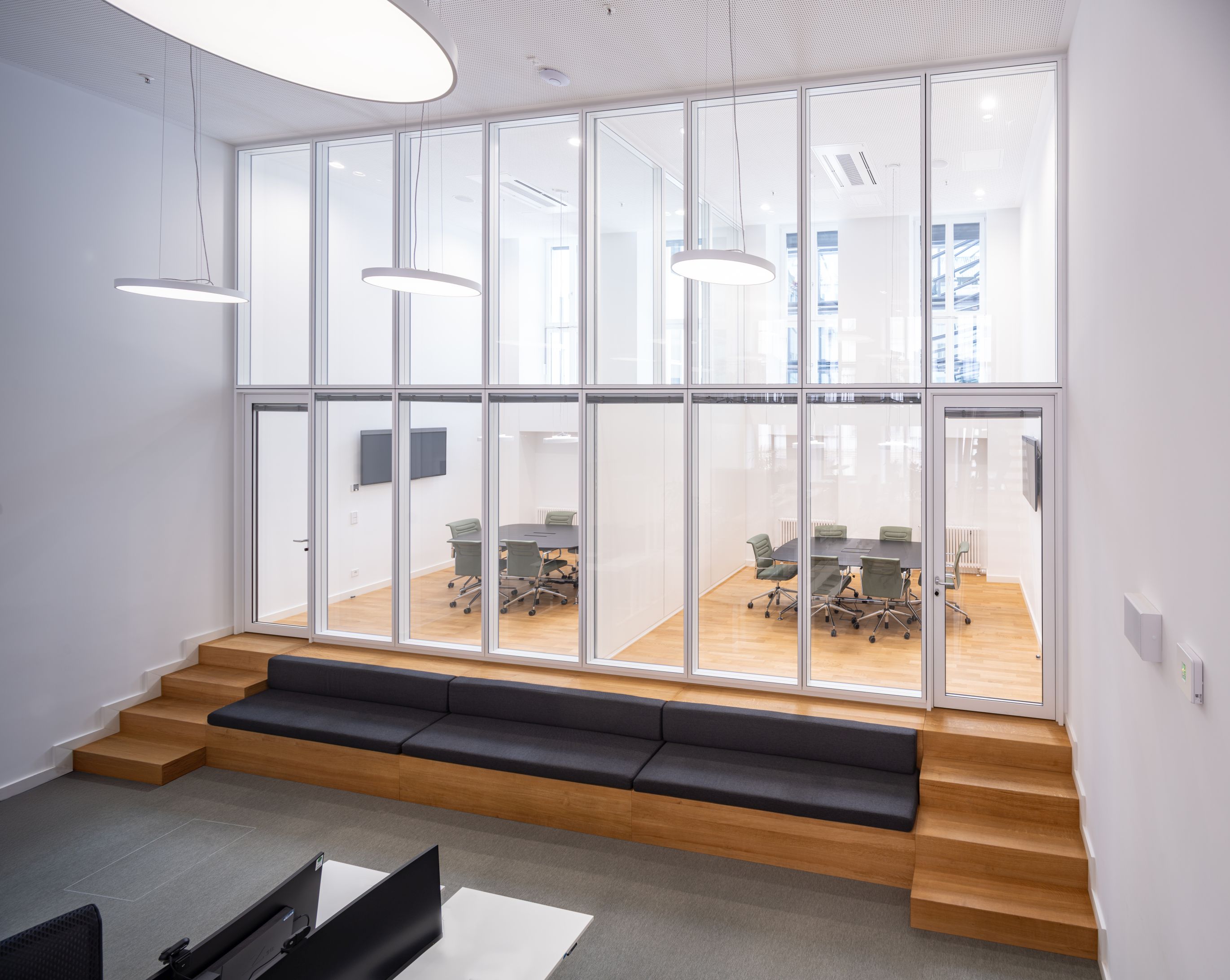
Infill development
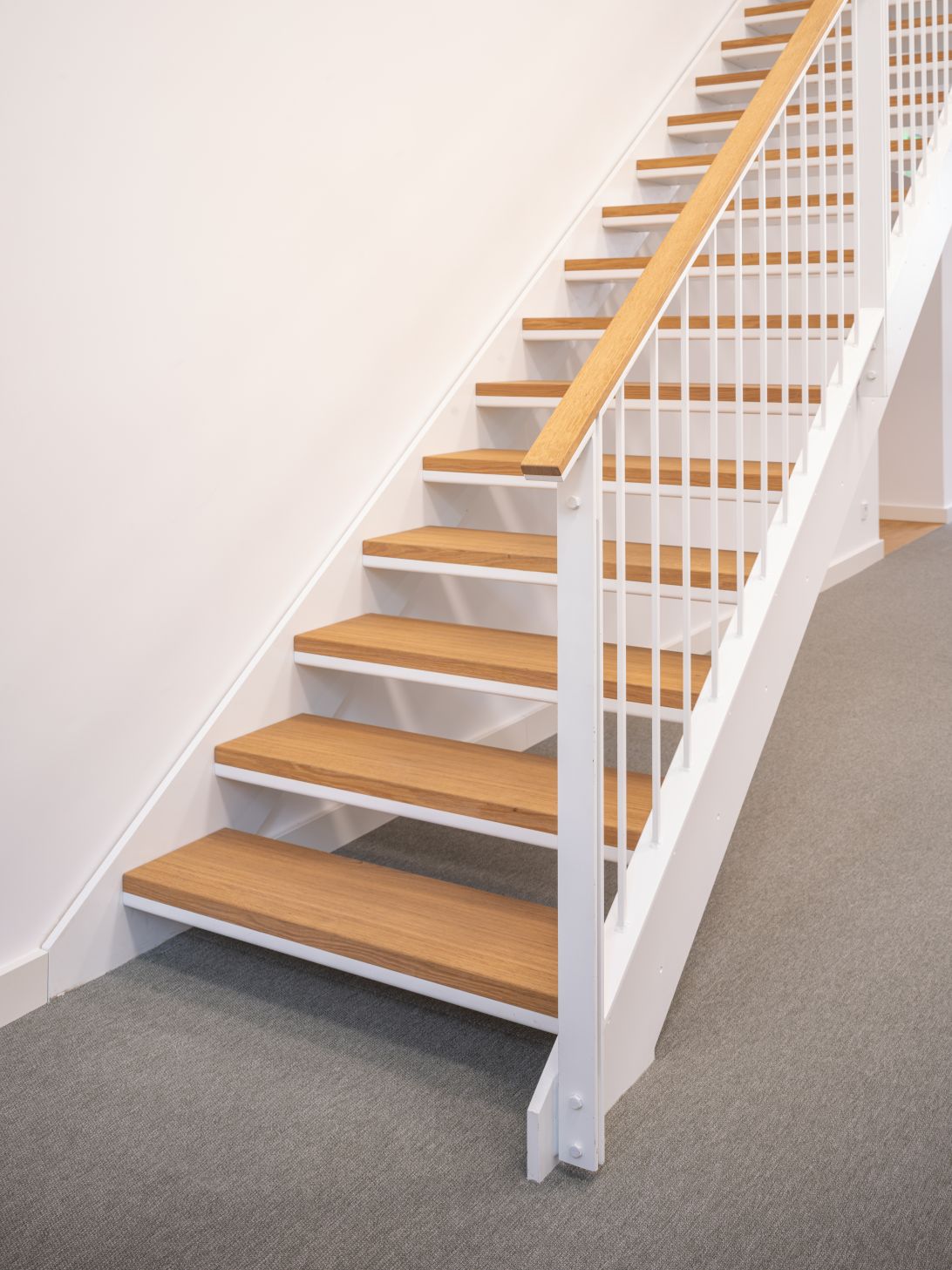
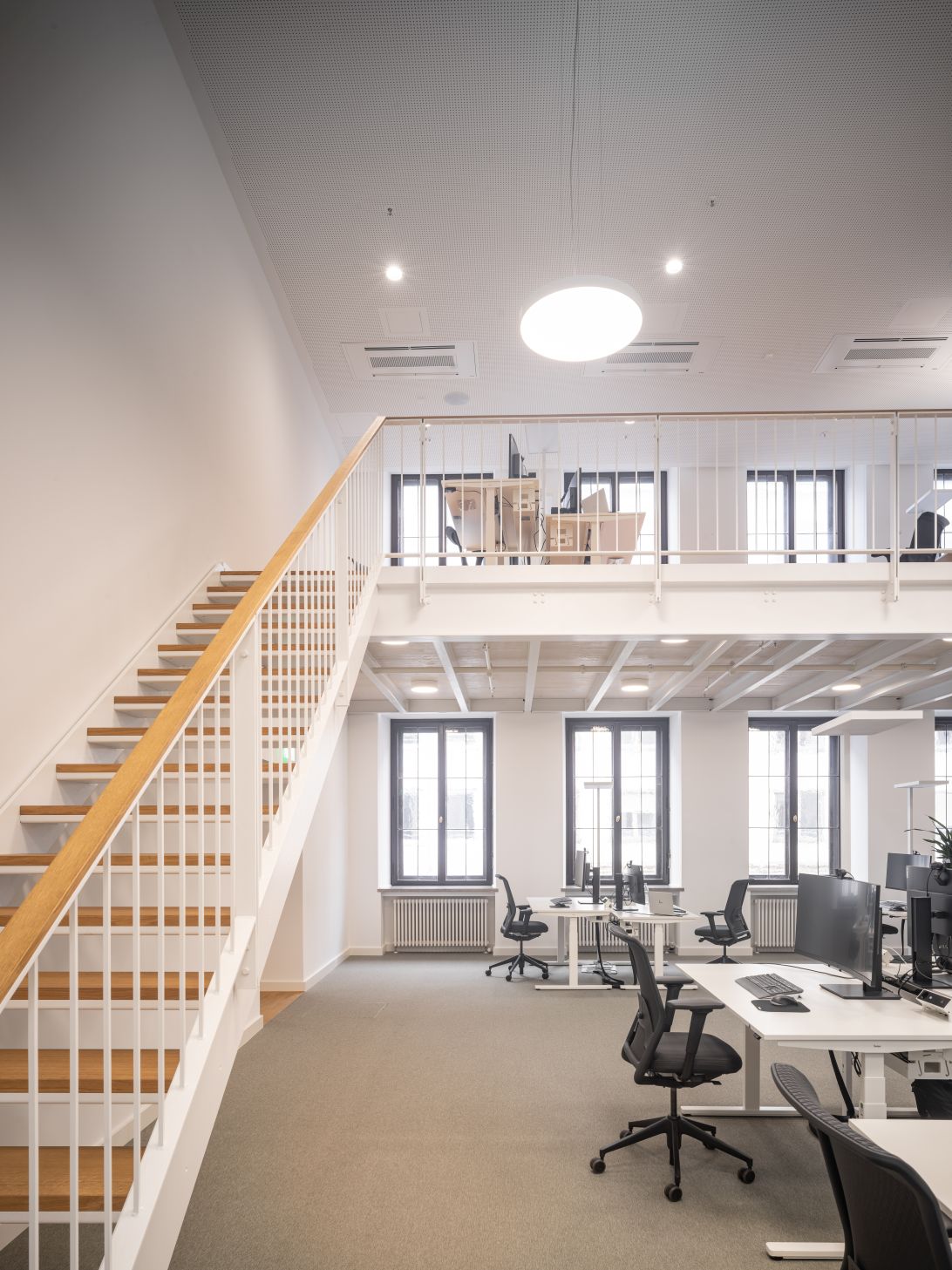
The high ceiling allows for the creation of a gallery level with an open staircase. The combination of steel and wood provides a modern and functional design.
Workspaces
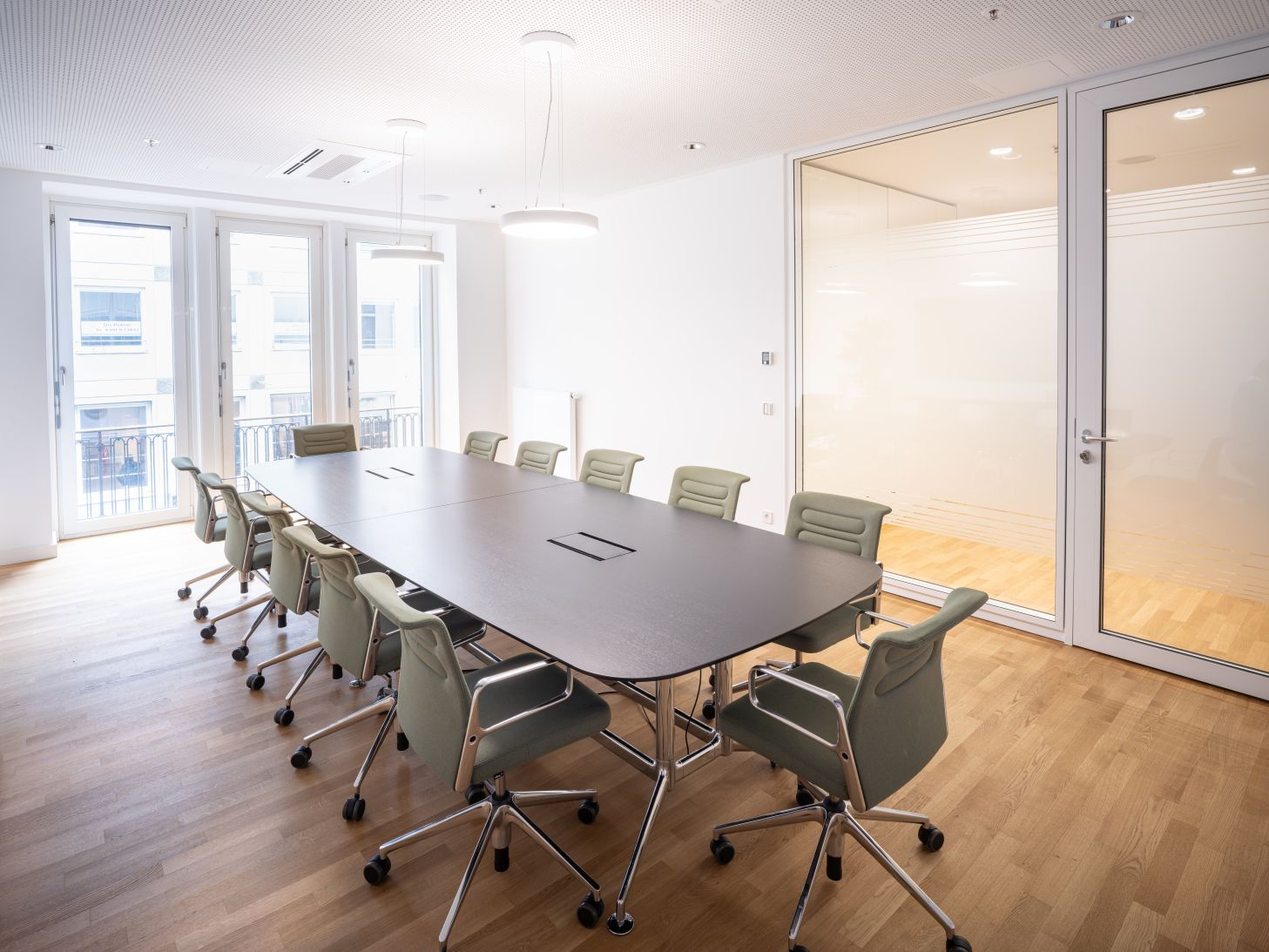
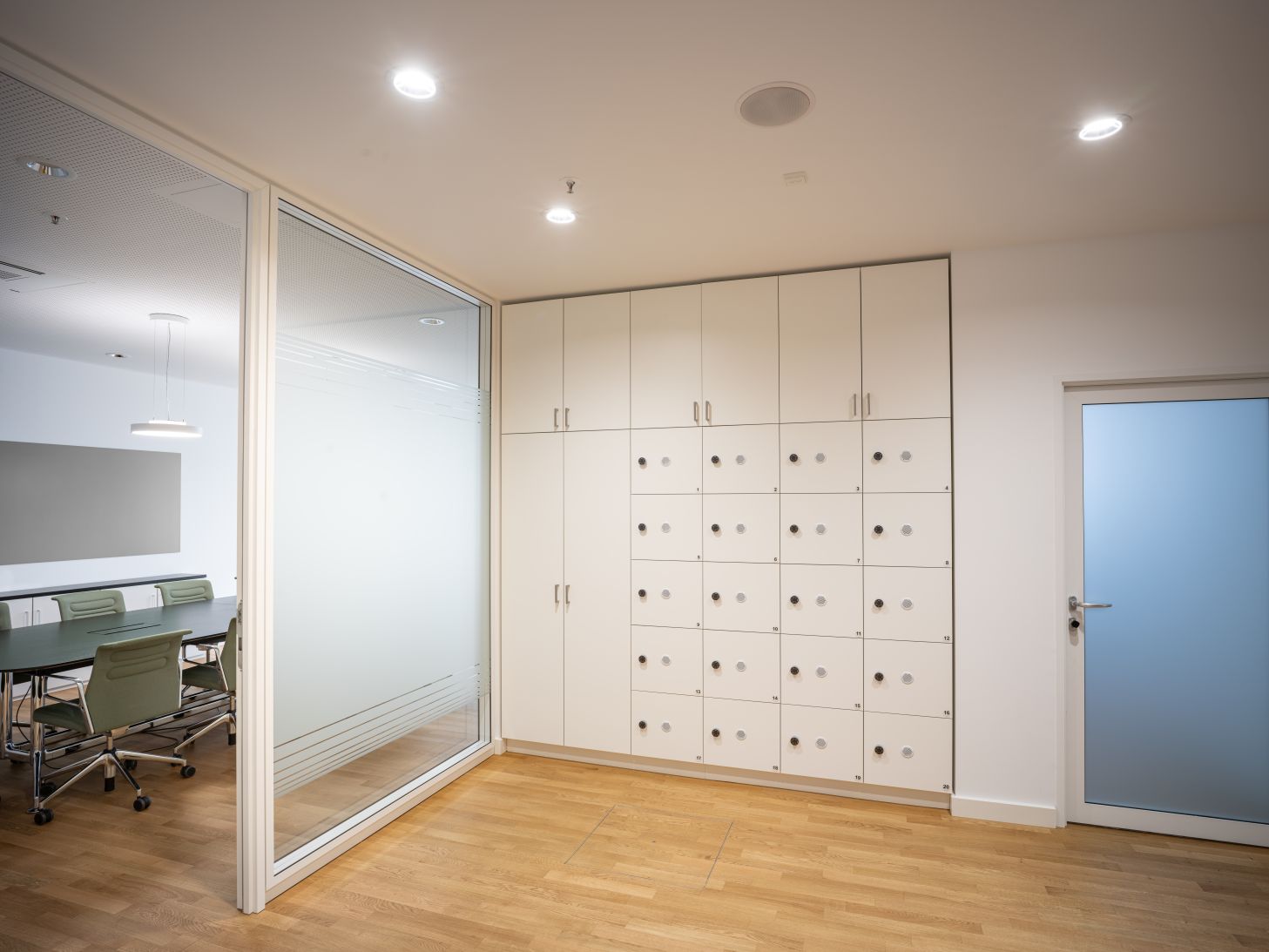
The meeting room, with a large conference table, offers a view of the city, while the adjacent foyer provides built-in wardrobes and lockers for storage.
Kitchen
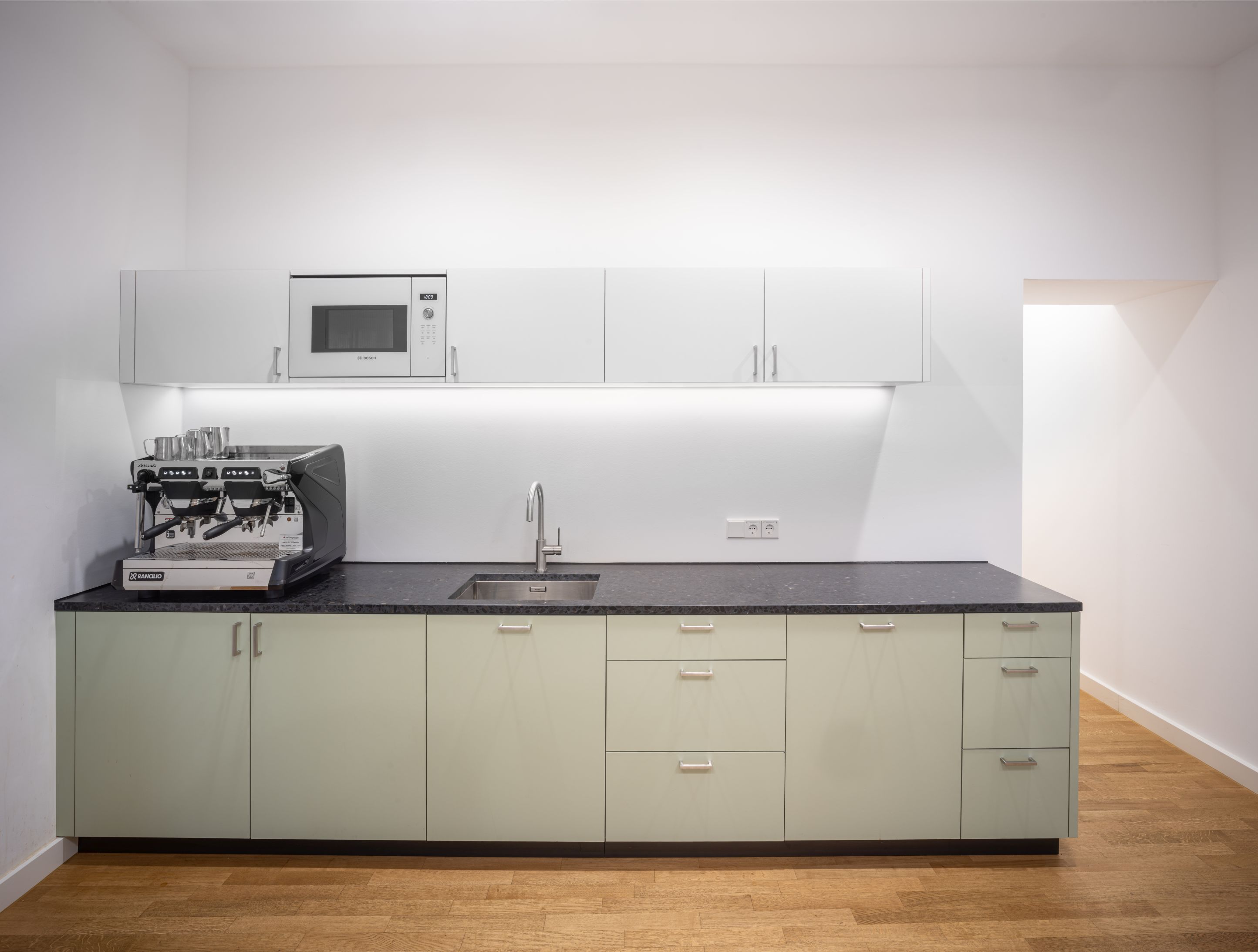
The tea kitchen is equipped with a terrazzo countertop and furniture linoleum.
Theatinerstraße, Munich
location
478 m²
GFA
Union Investment Real Estate GmbH, Brainloop AG
client
Ropee PartmbB
architect
Laura Augustin, Rolf Berninger, Simon Bothe, Laila Klutmann, Susann Weiland
team
Laila Klutmann
project management
Laura Augustin
site management
B&L Property Management GmbH
project control
Ingenieurbüro Cully
planning structure
Dreyer Jakob Offner GmbH & Co. KG
planning HVAC
GPP engineers and experts
planning EE
Ramboll Deutschland GmbH
fire protection
acoustics office Becker and Partner
acoustics
Michael Heinrich
images