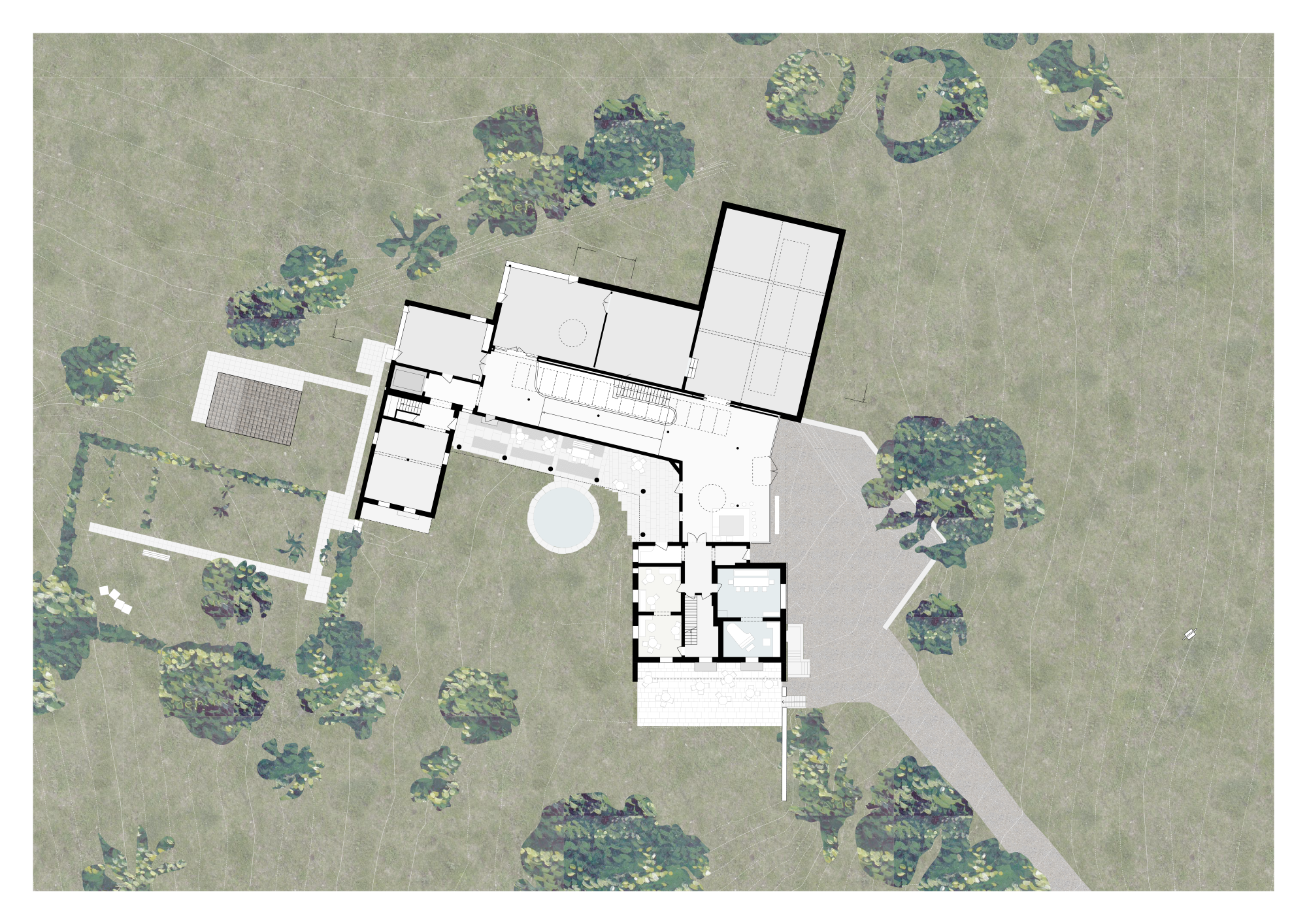CARL ORFF MUSEUM
New construction of a museum for the Carl Orff Foundation
Extending in the context of the existing ensemble




The ensemble of the former residence, workhouse and pergola of the composer Carl Orff was to be extended by a new museum building. A gentle, wheelchair accessible ramp in the flat new building, which follows the natural course of the terrain, connects the existing buildings and nestles against the existing connecting element of the pergola. It also provides access to the new exhibition building, which as a third main structure complements the two existing gable-roofed buildings.
Dießen am Ammersee
location
1.045 m²
GFA
Carl Orff Stiftung
client
Fthenakis Ropee Architektenkooperative GbR
Architect
Laura Augustin, Rolf Berninger, Alexander Fthenakis, Laila Klutmann, Susann Weiland, Christian Zang
Team
Alexander Fthenakis
project management
Ingenieurbüro Hausladen
consultation MEP
Ingenieurbüro Hausladen
Energy consulting
Fthenakis Ropee Architektenkooperative GbR
images