KICLUB LEO 1
Conversion of a former canteen into a 4-group nursery
Development of a semi-modular expansion concept
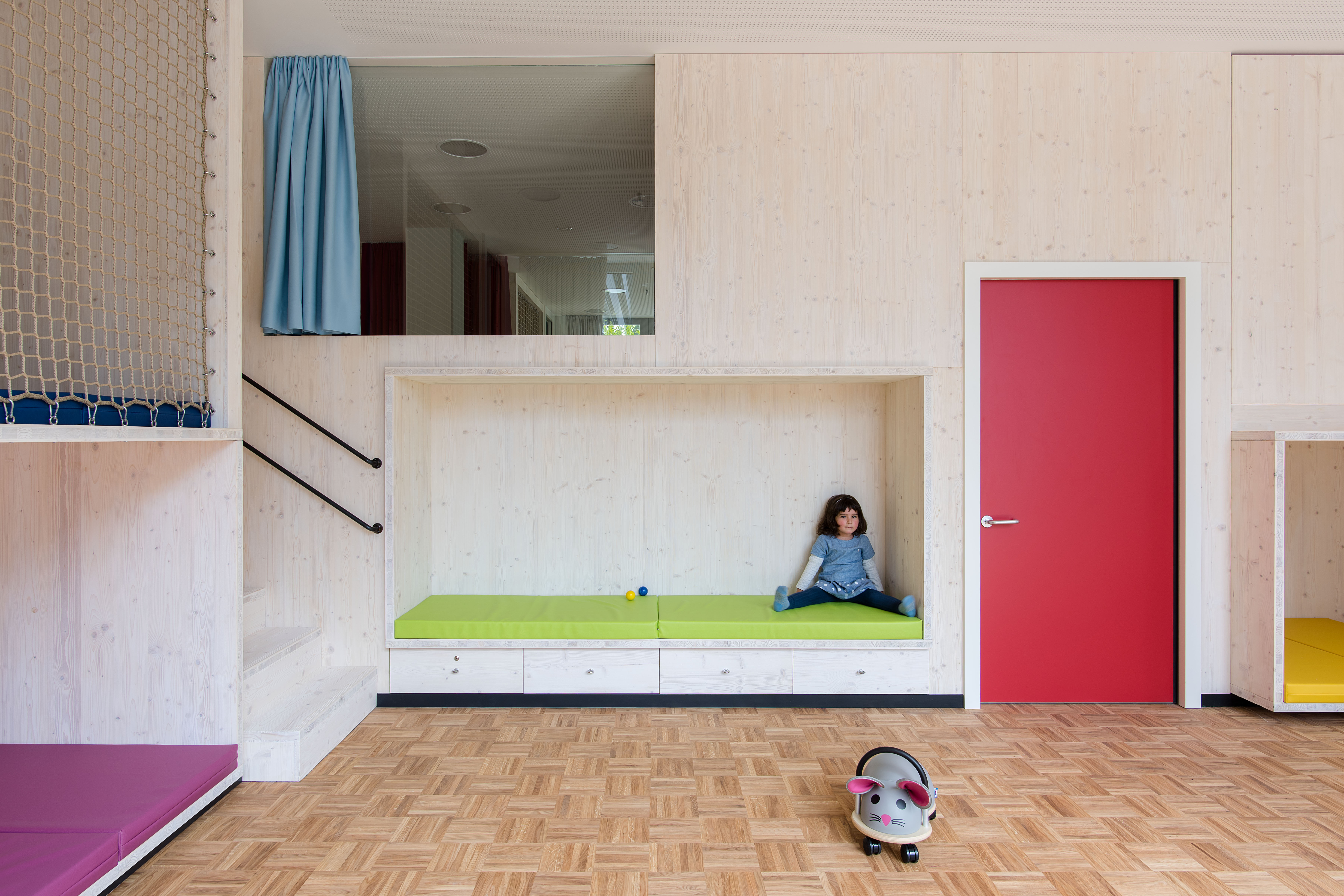
Modularity
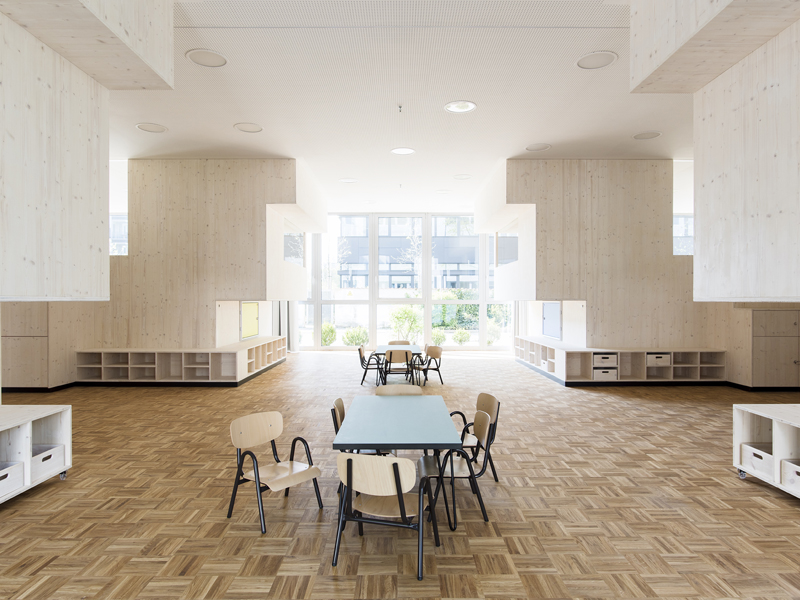
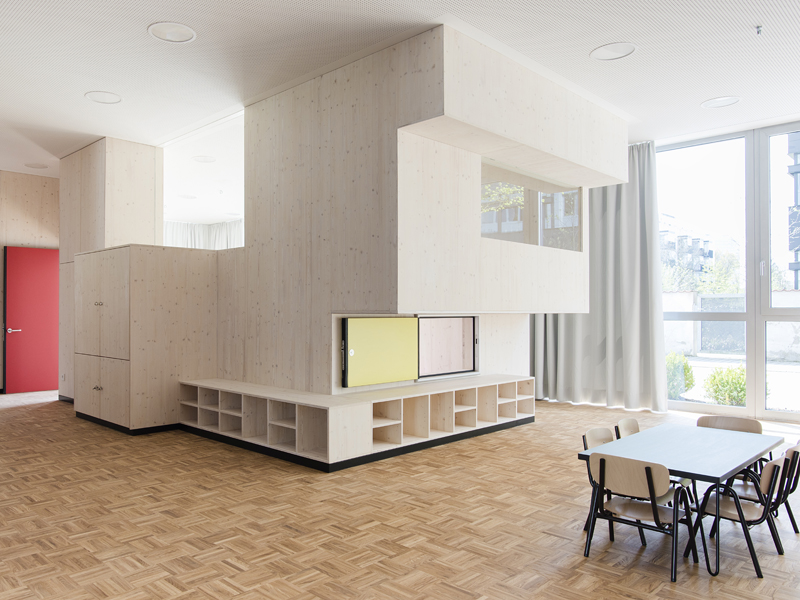
On the one hand, the expansion concept is modular, but on the other hand, it can also be adapted to different geometries of existing rooms.
Multifunction
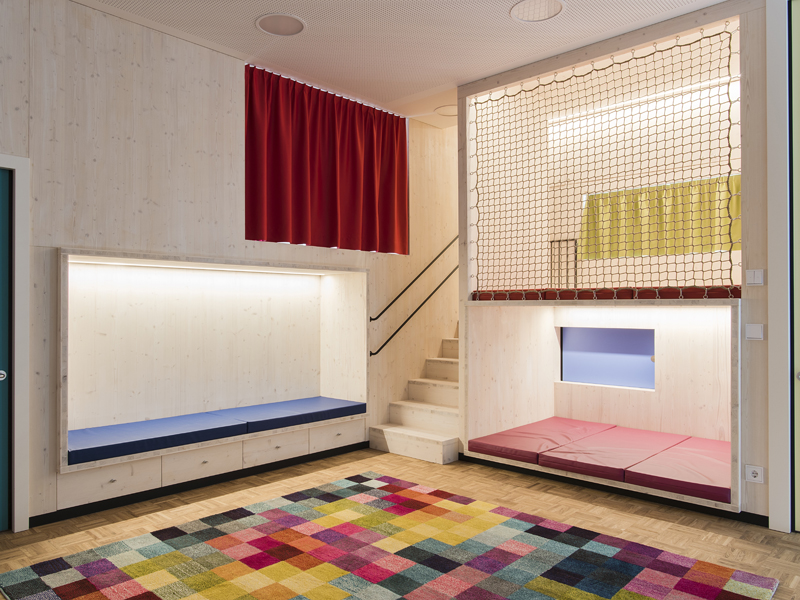
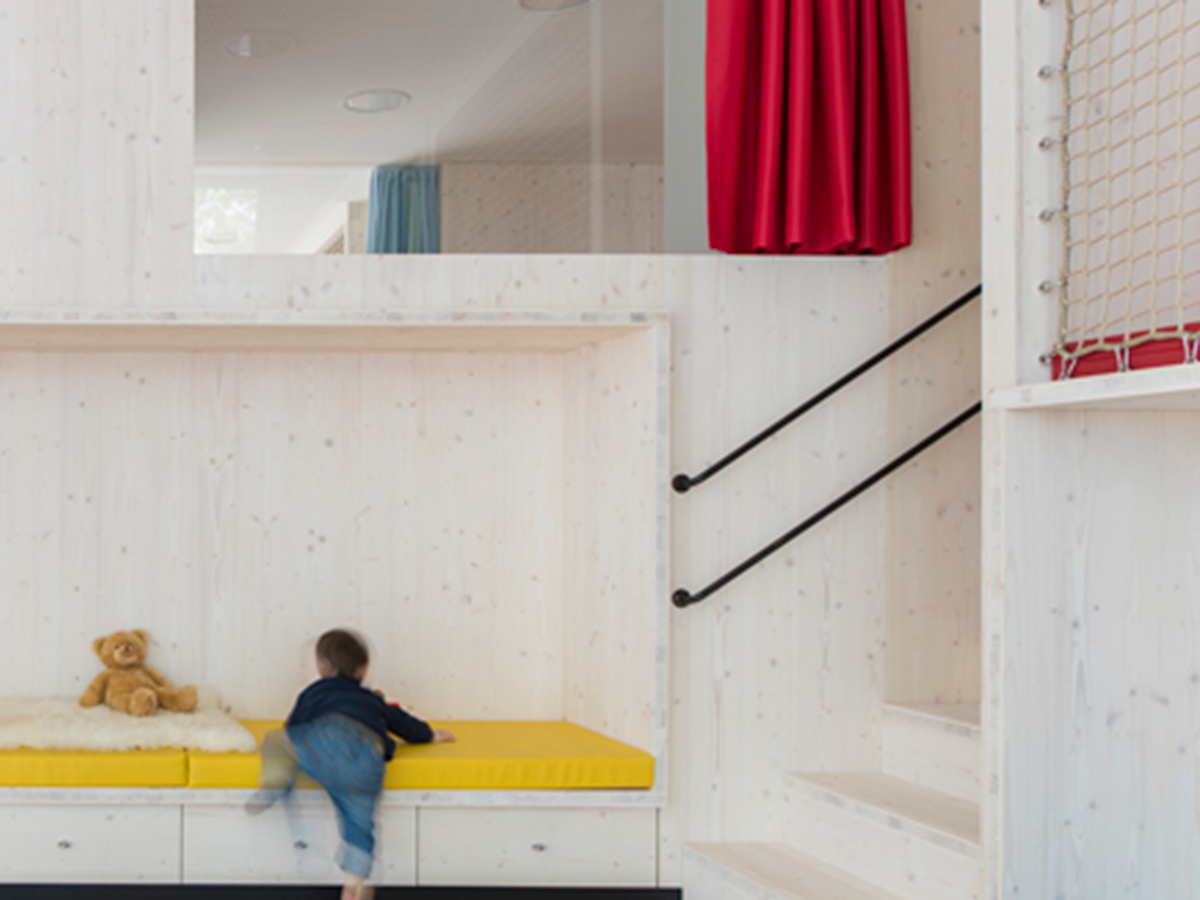
Separate sleeping rooms were relinquished. The children sleep in the play/sleep cubbies in the collective rooms.
Room experience
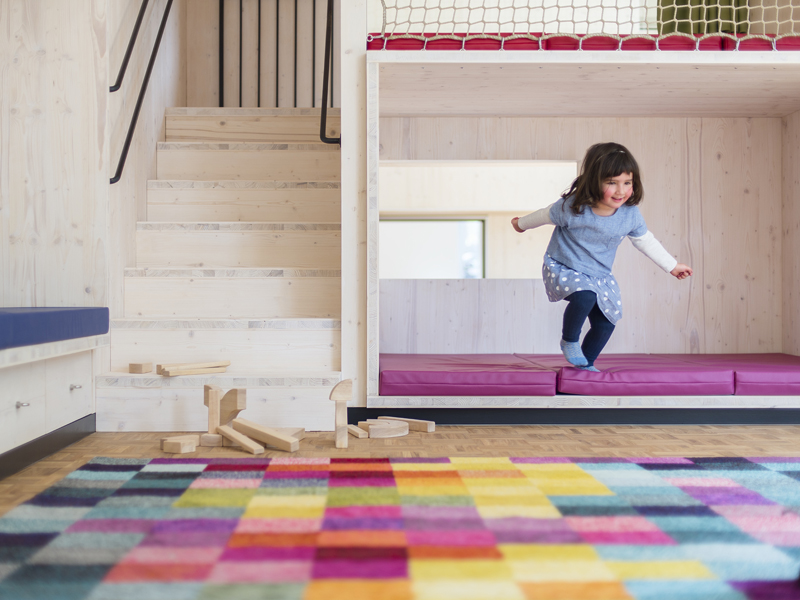
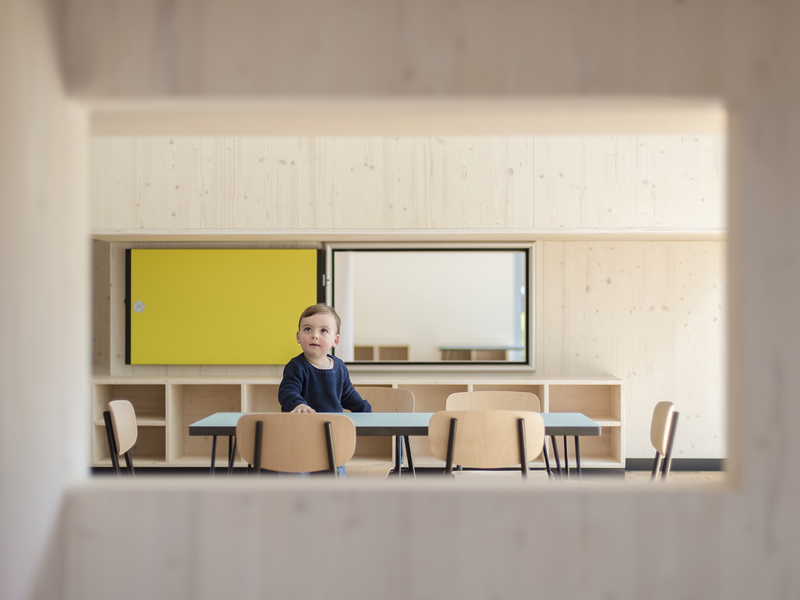
Versatile experience space is created by different scales, adapted to the body dimensions of children and adults.
Schwabing, munich
location
414 m²
GFA
KiClub Leo GmbH, represented by Dr. Jan Weber and Prof. Dr. Wassilios Fthenakis
client
Susann Weiland for Fthenakis Ropee Architektenkooperative GbR
Architect
Ferdinand Albrecht, Rolf Berninger, Alexander Fthenakis, Susann Weiland
Team
Susann Weiland, Rolf Berninger
project management
Rolf Berninger
site management
Ingenieurbüro Cully
planning structure
Ingenieurbüro Herbert Tremmel
planning MEP
Bernd König Lichtplaner
Lighting design
TGL2 Tobias Gärtner Landschaftsarchitekten
landscape architect
Burko Jäger
images