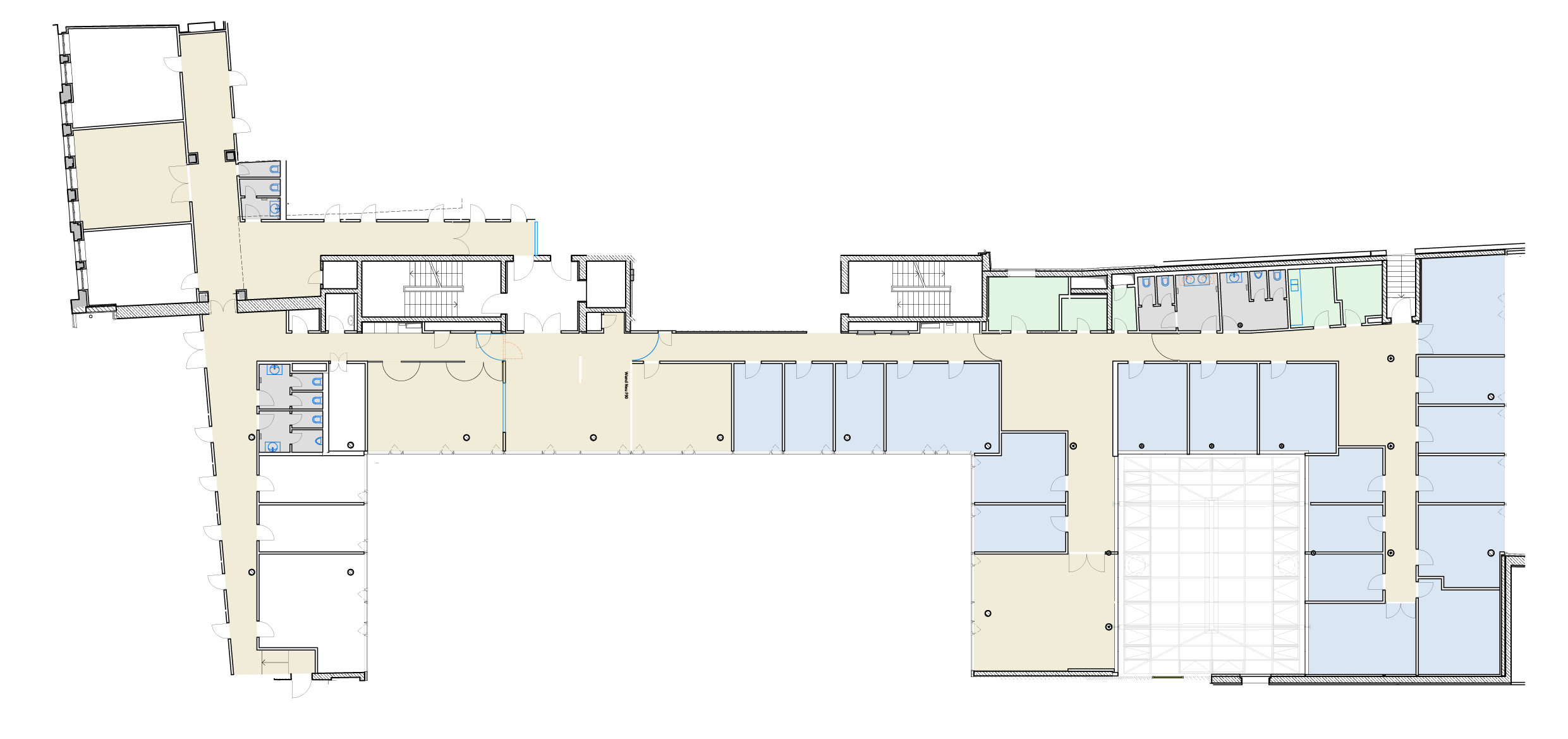kantenwein
Modernization of the commercial law firm Kantenwein
in the Fünf Höfe Munich

In the office unit, an open reception was realized by means of a change in the fire protection concept, new floors were installed and refrigeration technology was retrofitted.
Theatinerstraße, Munich
location
2.132 m²
GFA
Union Investment Real Estate GmbH
client
Fthenakis Ropee Architektenkooperative GbR
architect
Rolf Berninger, Sophie Gerg
team
Rolf Berninger
project management
Plan C
site management
B&L Property Management GmbH
project control
Etna GmbH
planning MEP
Fthenakis Ropee Architektenkooperative GbR
images