Norton Rose Fulbright
Remodeling and modernization of the Norton Rose Fulbright office
in the Fünf Höfe Munich
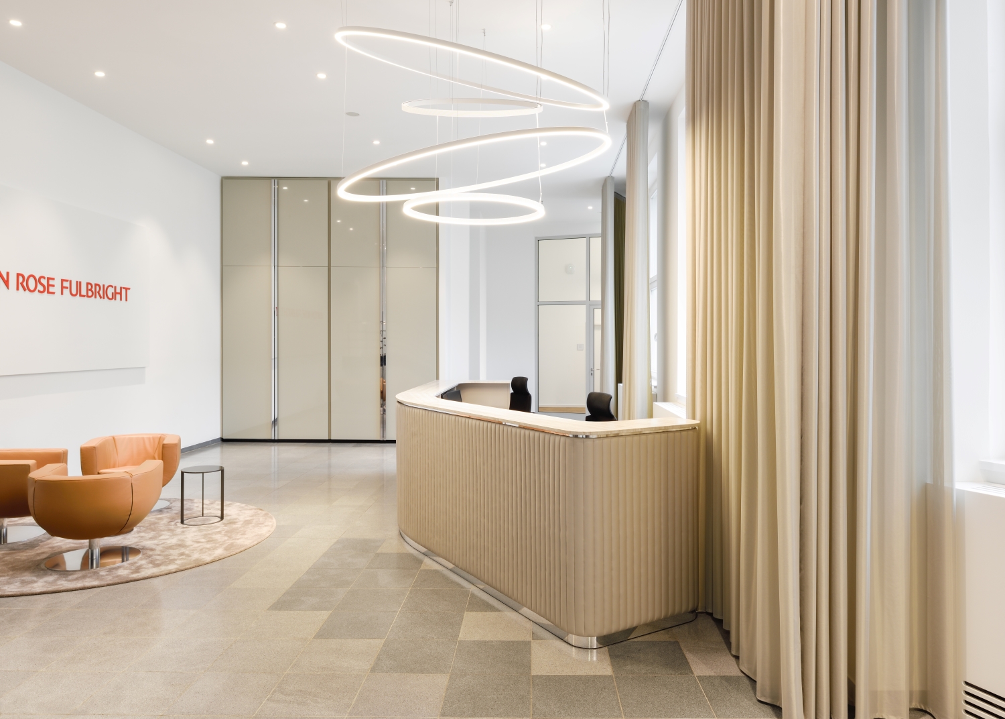
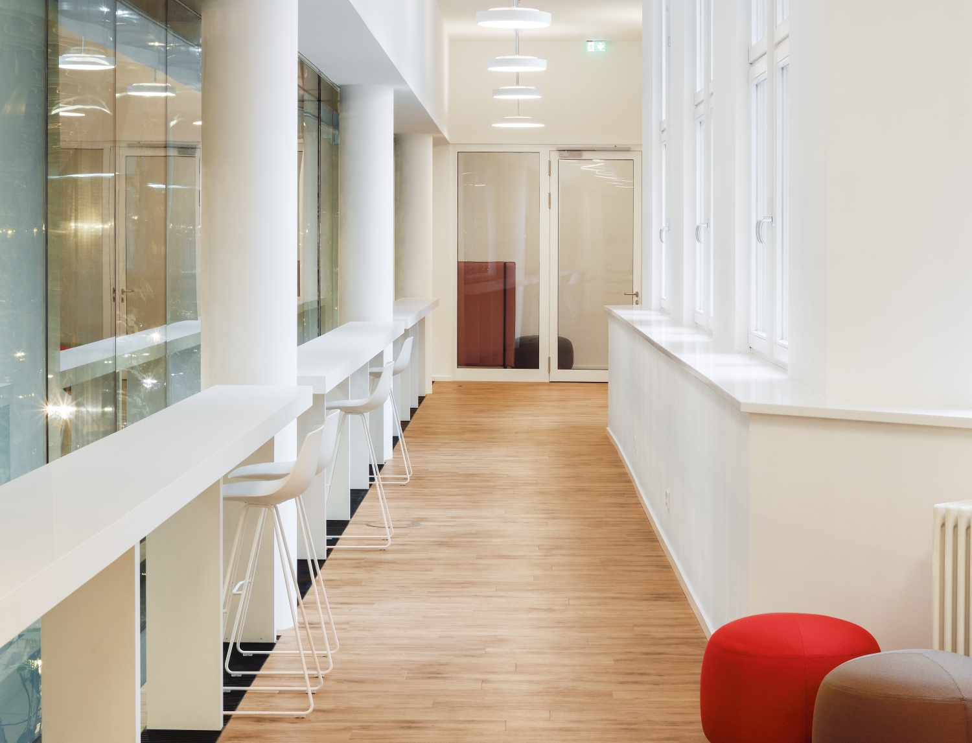
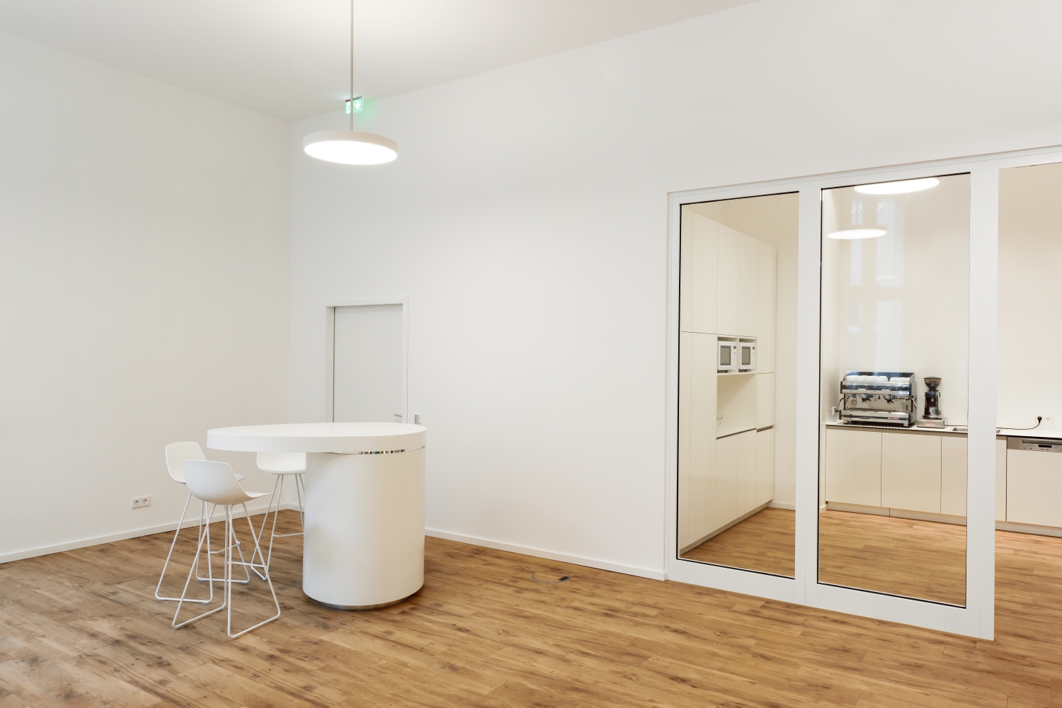
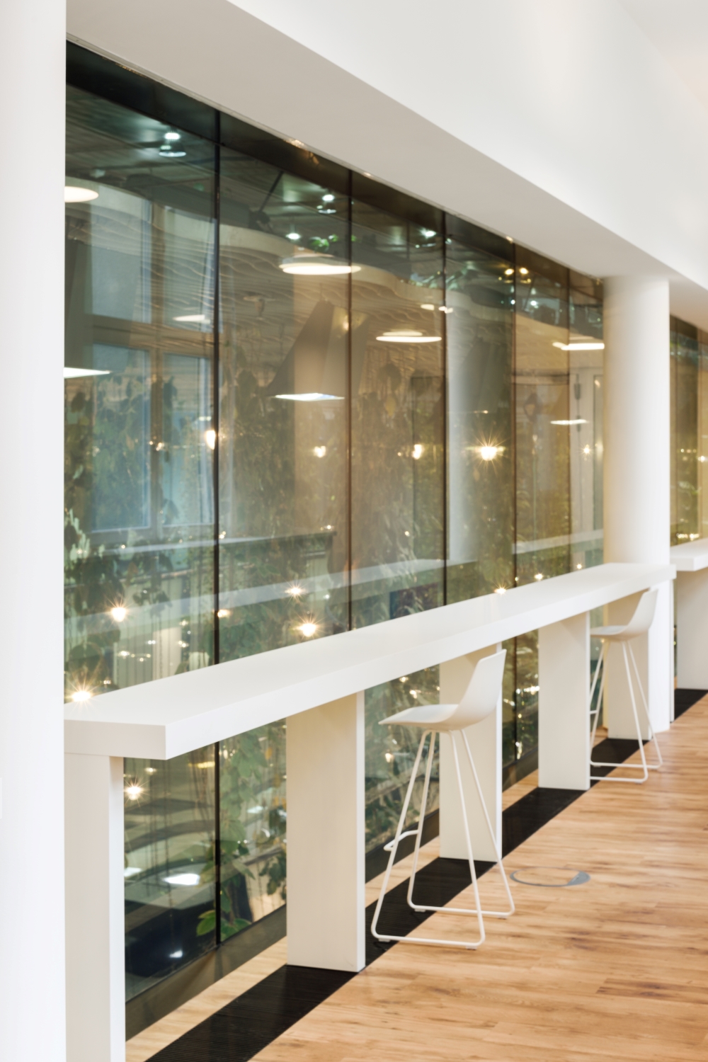
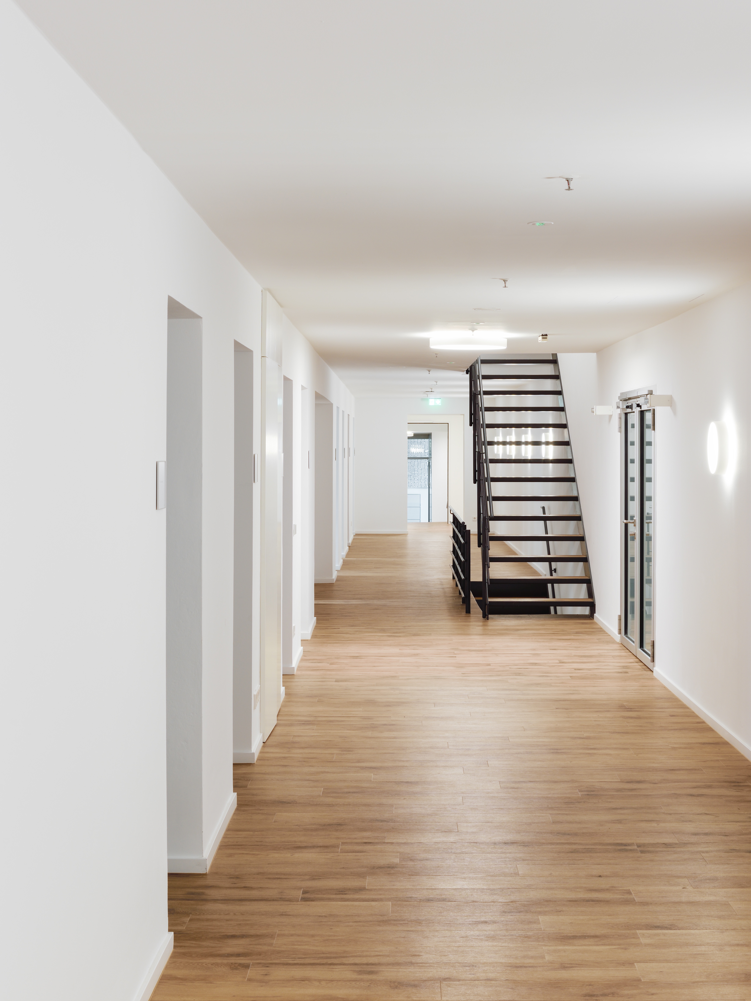
The Munich office of the global law firm Norton Rose Fulbright was remodeled and modernized in four construction phases during ongoing operations. Long corridors, which structurally extend unevenly over several parts of the building and floors, were brought together into a single unit using a lighting concept.
Theatinerstraße, munich
location
3.710 m²
gross flGFA
Union Investment Real Estate GmbH
client
Fthenakis Ropee Architektenkooperative GbR
architect, light
Rolf Berninger, Sophie Gerg, Evi Malakozi, Christoph Schmid
team
Rolf Berninger
project management
Christoph Schmid for Fthenakis Ropee Architektenkooperative GbR
site management
B&L Property Management GmbH
project control
Ingenieurbüro Cully
planning structure
Dreyer Jakob Offner GmbH & Co. KG
planning MEP
Kersken + Kirchner GmbH
fire protection
Landau + Kindelbacher
Furniture
Burko Jäger
images