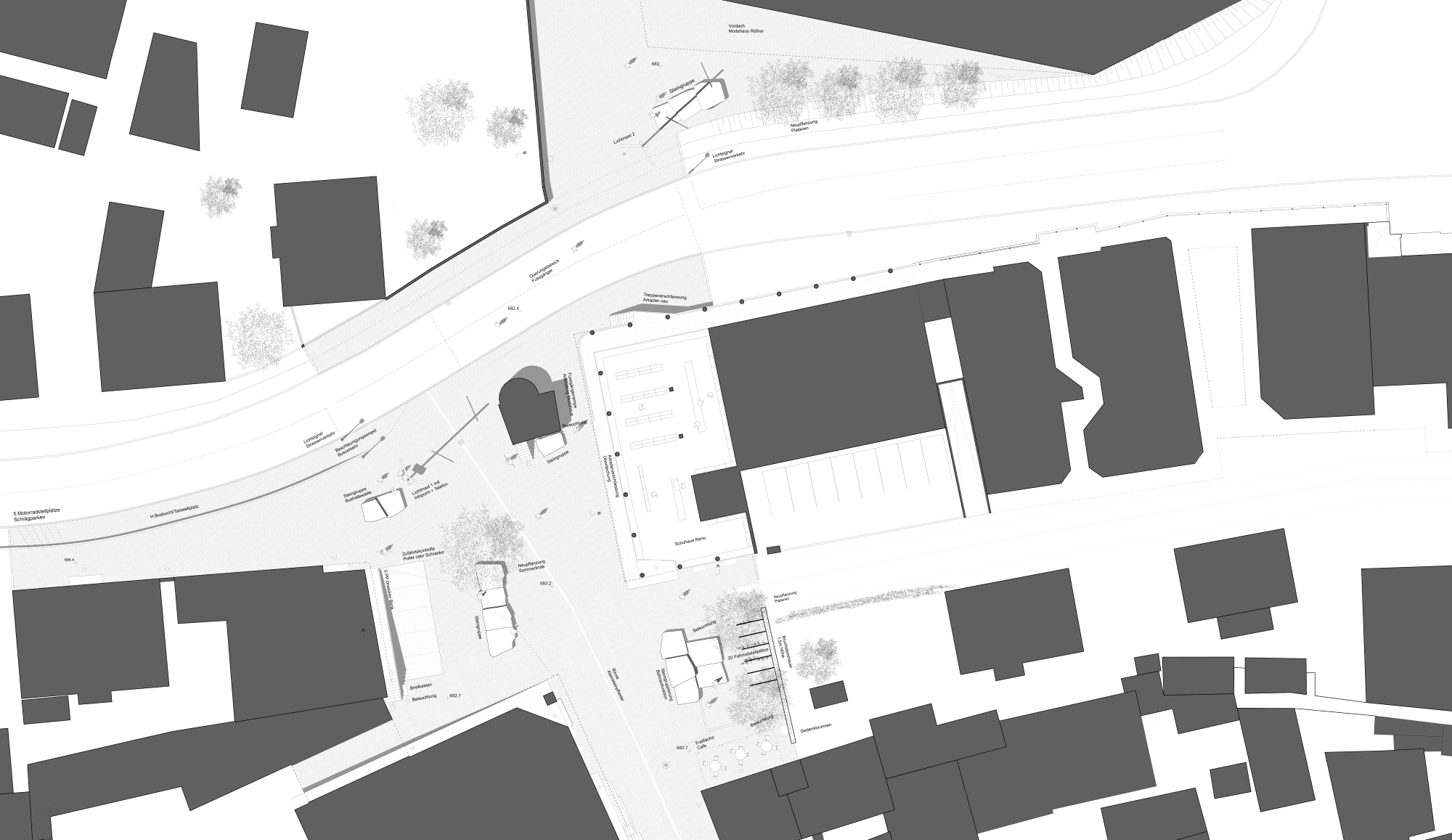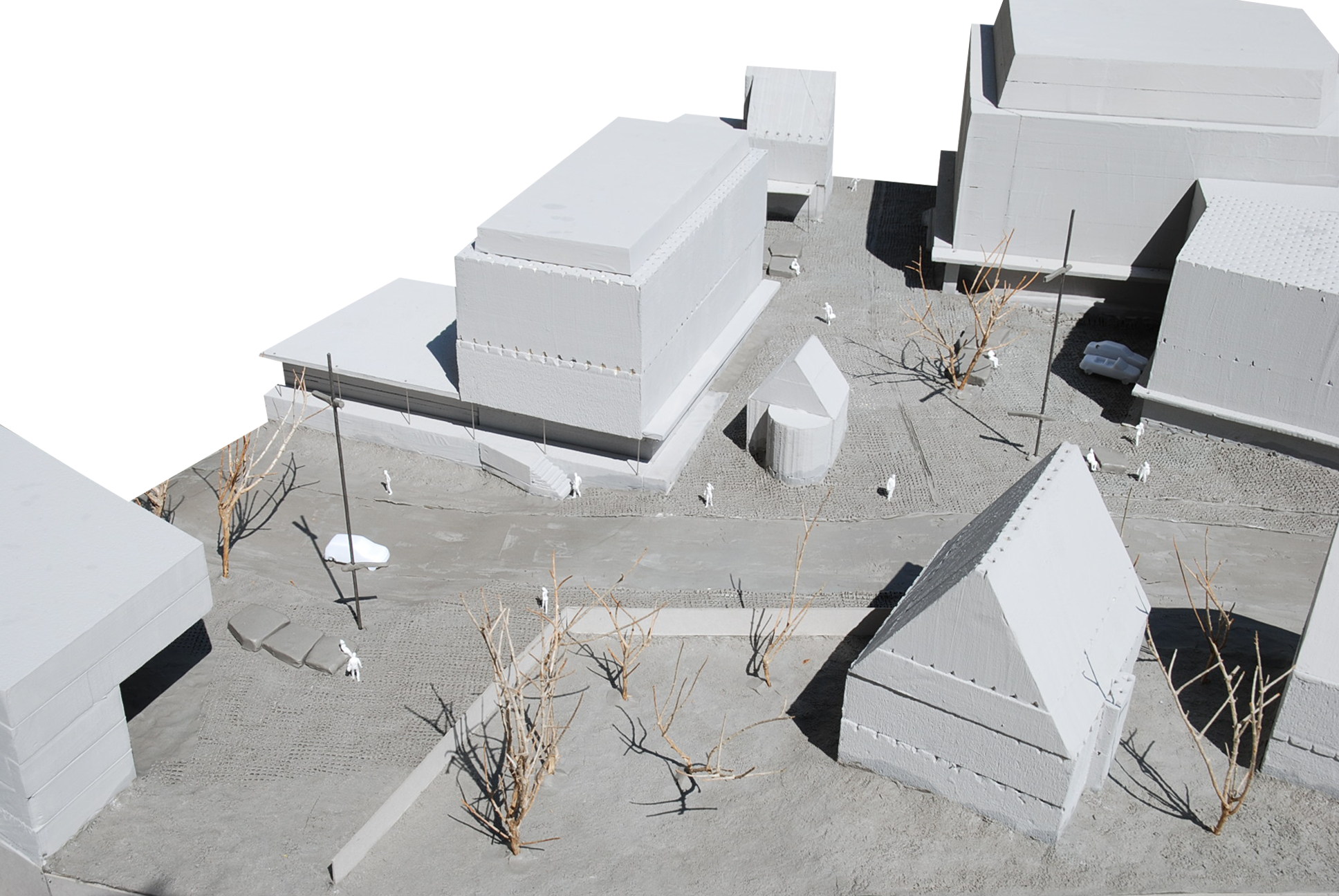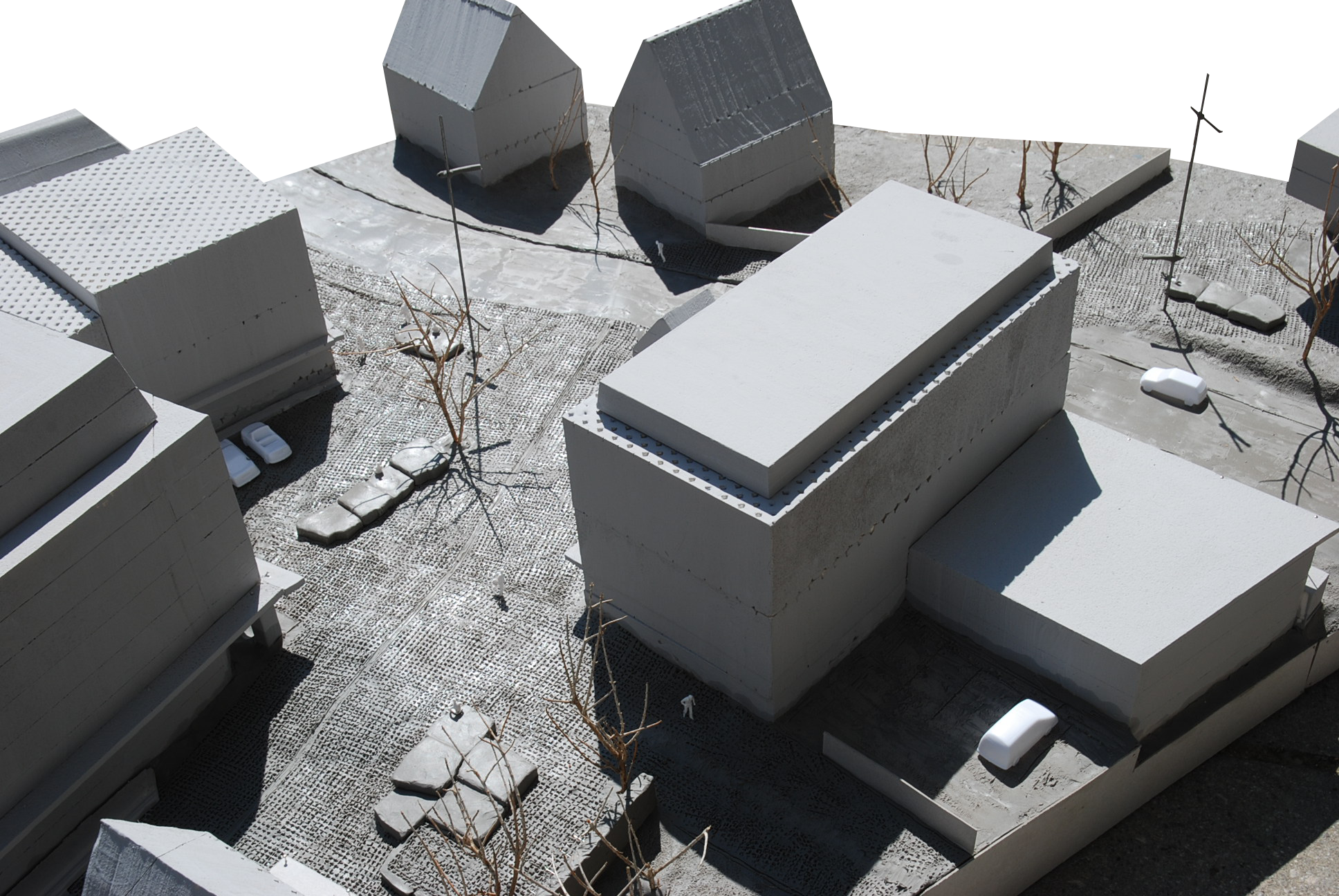KEMPTNER TOR
Realization competition for the redesign of the Kemptener Tor Square
at the Kemptner Gate in Kaufbeuren



Architecturally, the square is characterized by the tension between the Zollhaus, a historical fragment in the center, and the surrounding residential and commercial buildings of the 1960s. Our proposal: paving of split large stone pavers in polygonal bond, seating islands of softly shaped, large-format stone blocks of Allgäuer Grüntenstein. Although the latter serve as seating, they appear less as street furniture than as geological phenomena. Two high light poles made of galvanized steel and a lime tree in the center of the square.
Kaufbeuren
location
2.350 m²
open space
City Kaufbeuren
client
Fthenakis Ropee Architektenkooperative GbR
Architect
Rolf Berninger, Alexander Fthenakis
Team
Rolf Berninger, Alexander Fthenakis
project management
Fthenakis Ropee Architektenkooperative GbR
images