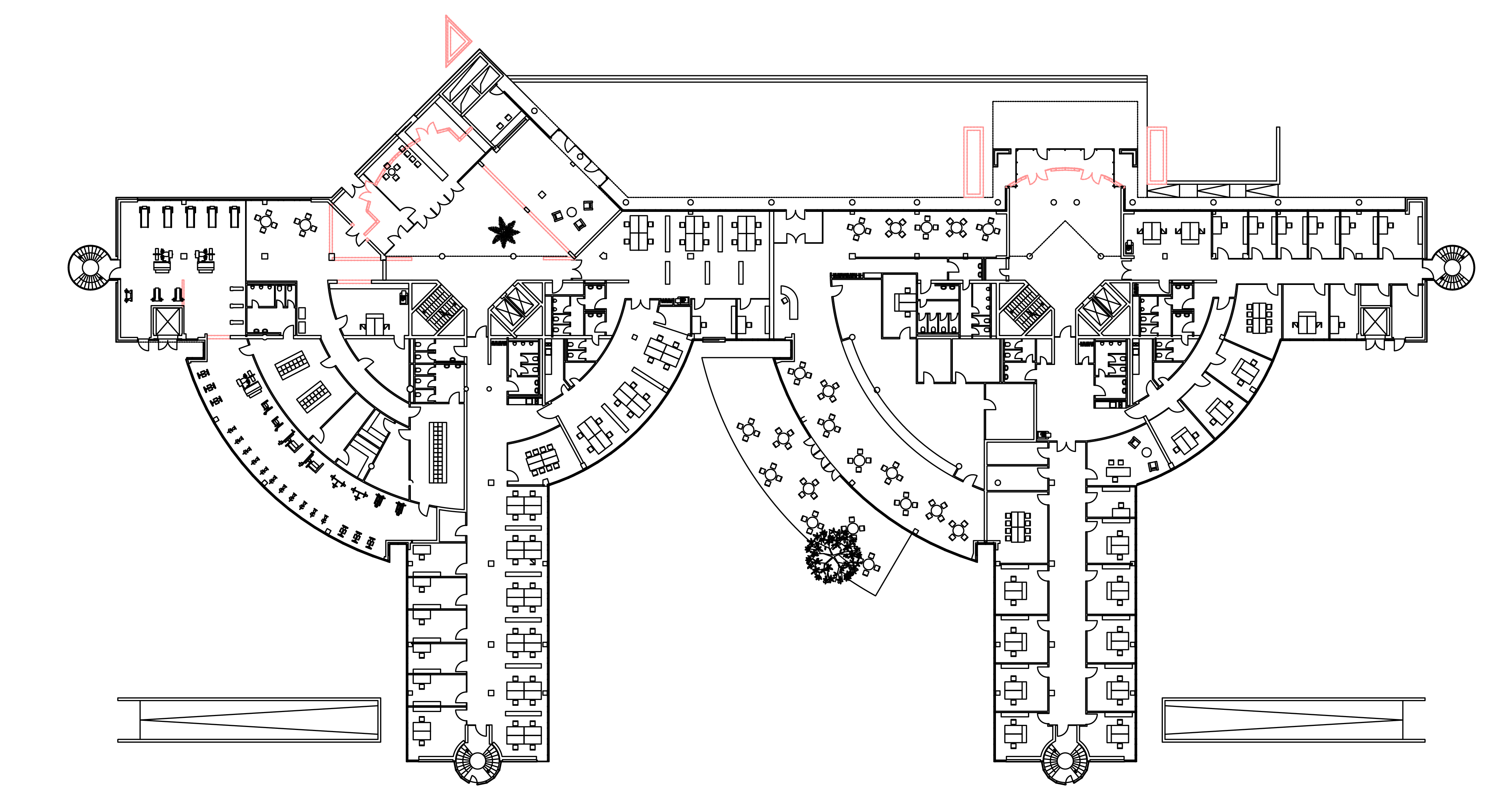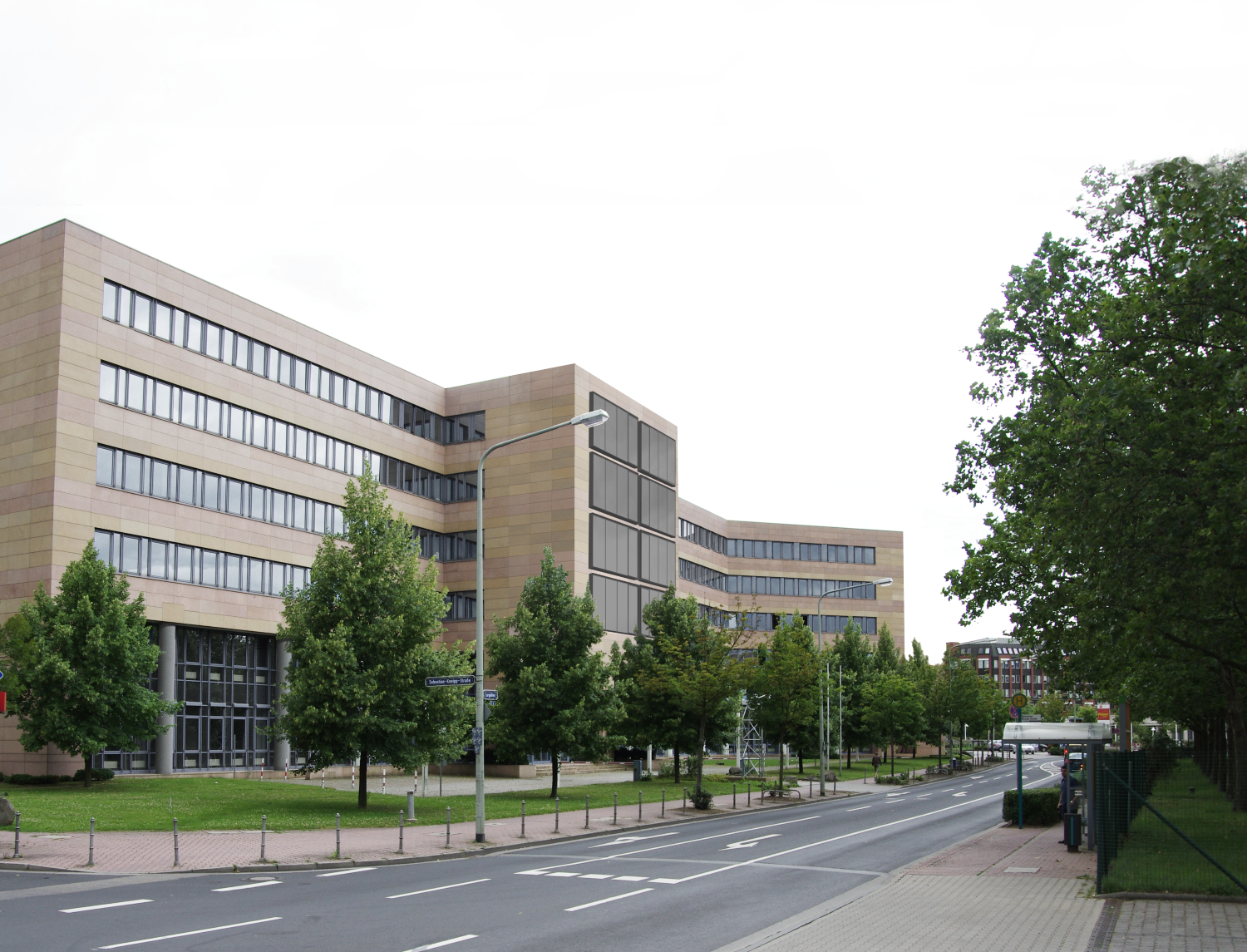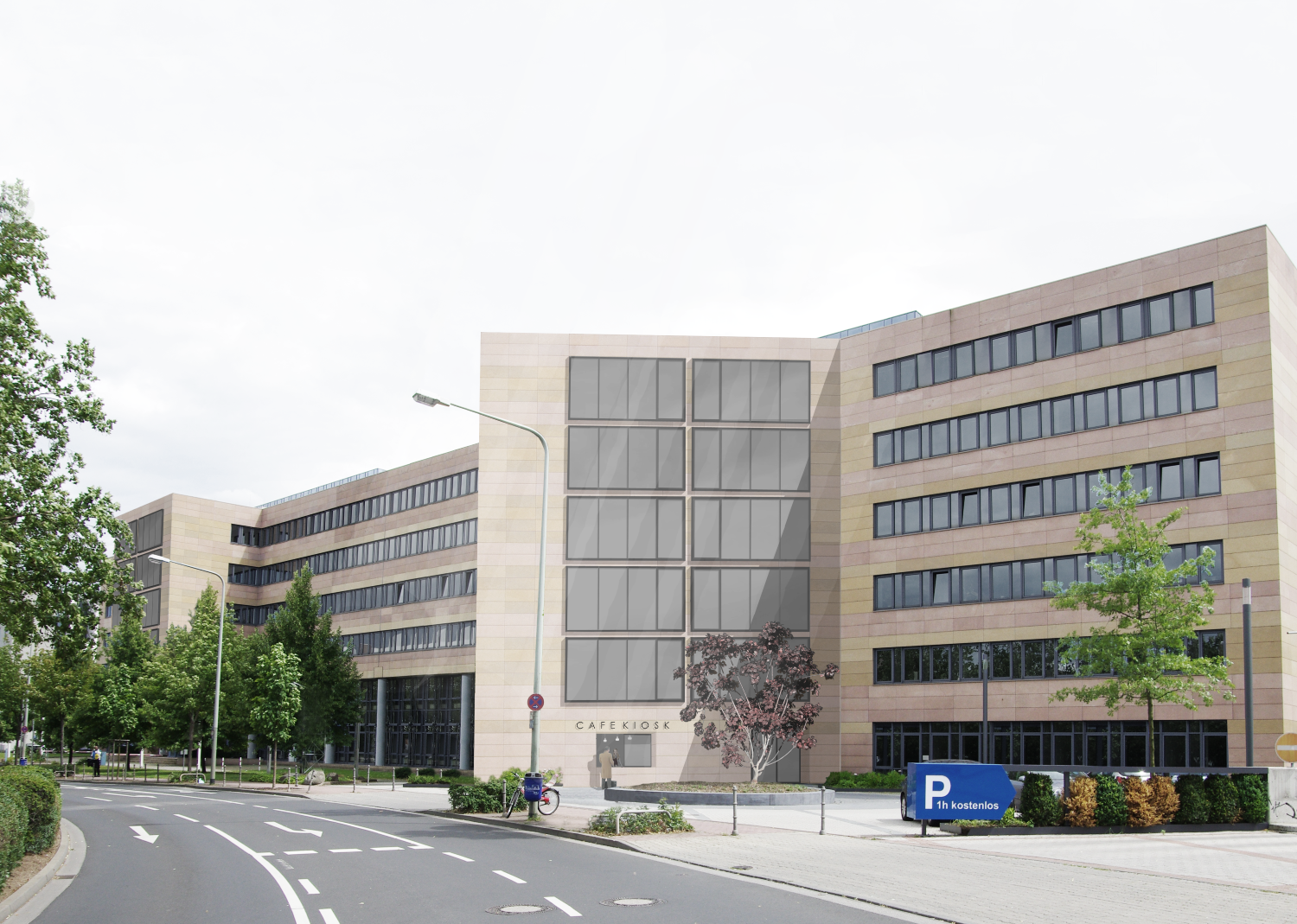merton's rictus
Study for the modernization of an office building
Flexibilization and revitalization of a less sustainable stock



The task was to reposition an aging office property: purification of the high-quality natural stone and glass facades, rearrangement of the urban integration and building accesses, conversion into a modern multi-tenant property with flexibly expandable use units without fire protection requirements within partial use areas. Sample office fit-out types: Cellular offices, group offices, combi offices and open-plan solutions, simultaneous development of a marketing concept through Amen design.
Lurgiallee, Frankfurt am Main
location
34.000 m²
GFA
UBS Real Estate GmbH, Munich
client
Fthenakis Ropee Architektenkooperative GbR
architect
Rolf Berninger, Alexander Fthenakis, Urs Friedrich
team
Rolf Berninger, Alexander Fthenakis
project management
el:ch Landschaftsarchitekten
landscape
Amen Gestaltung
Marketing
Fthenakis Ropee Architektenkooperative GbR
images