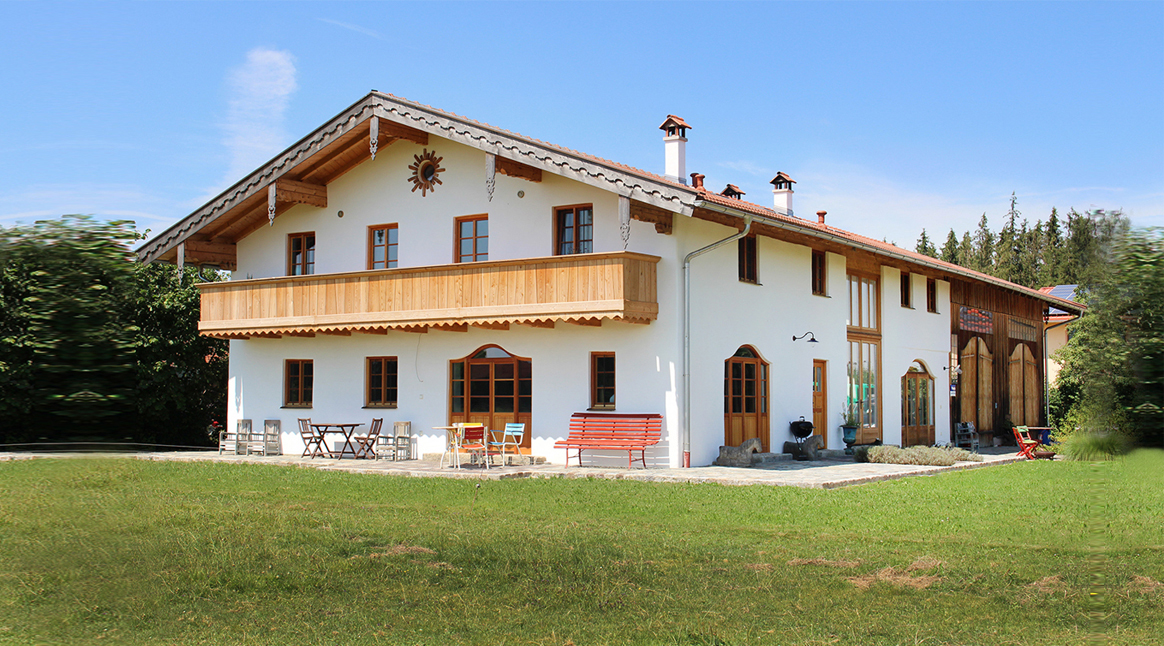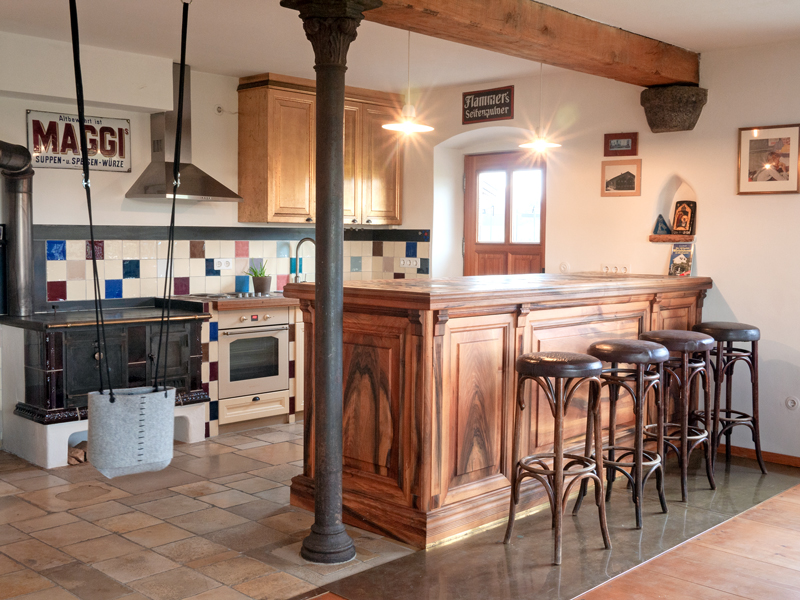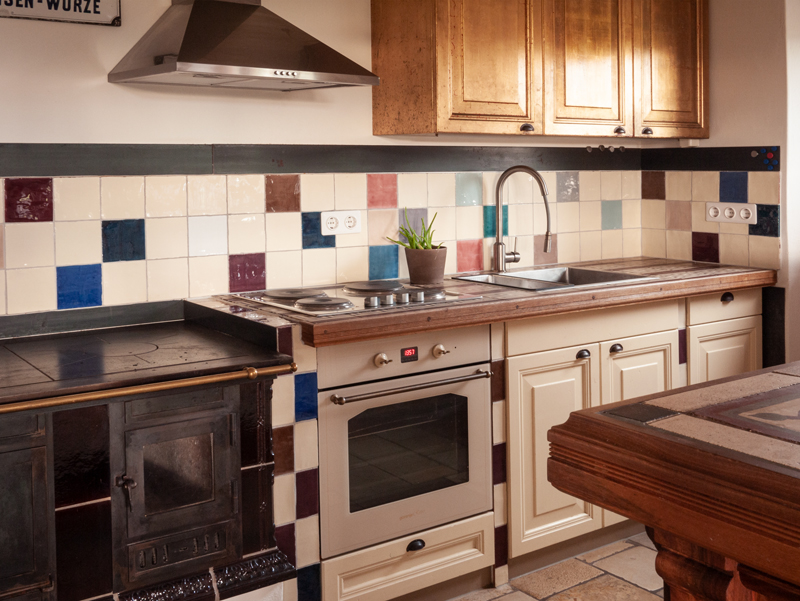Obermühl
New extension for an arboricultural company
Design planning and consulting



The existing structure of an arboricultural company was to be extended to include a manager's apartment. The difficulty was to add to the existing gable facade. The solution was a building-high fletz and access area, which opens up both the existing building and the new part.
Griesstätt, Obermühl
location
378 m²
GFA
Chiemgau Baumpflege Martin Hofmeister
client
Ropee PartmbB
Architect
Rolf Berninger, Susann Weiland
Team
Susann Weiland
project management
Monika Huber, Ropee PartmbB
images