Promenadeplatz
Conversion of office space for an investment company
Conversion of conventional cubicle offices into a spacious open office
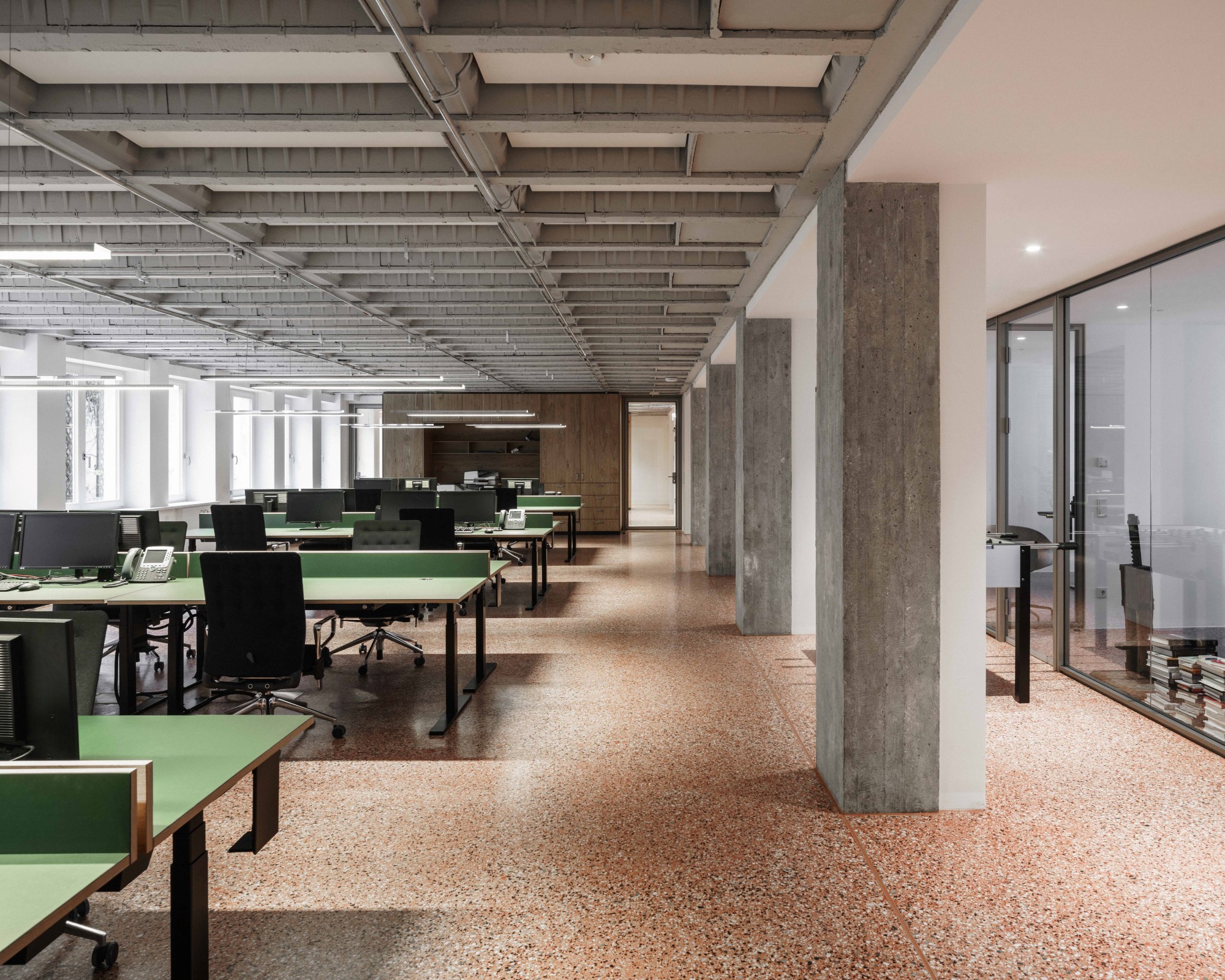
Loft & Open Office
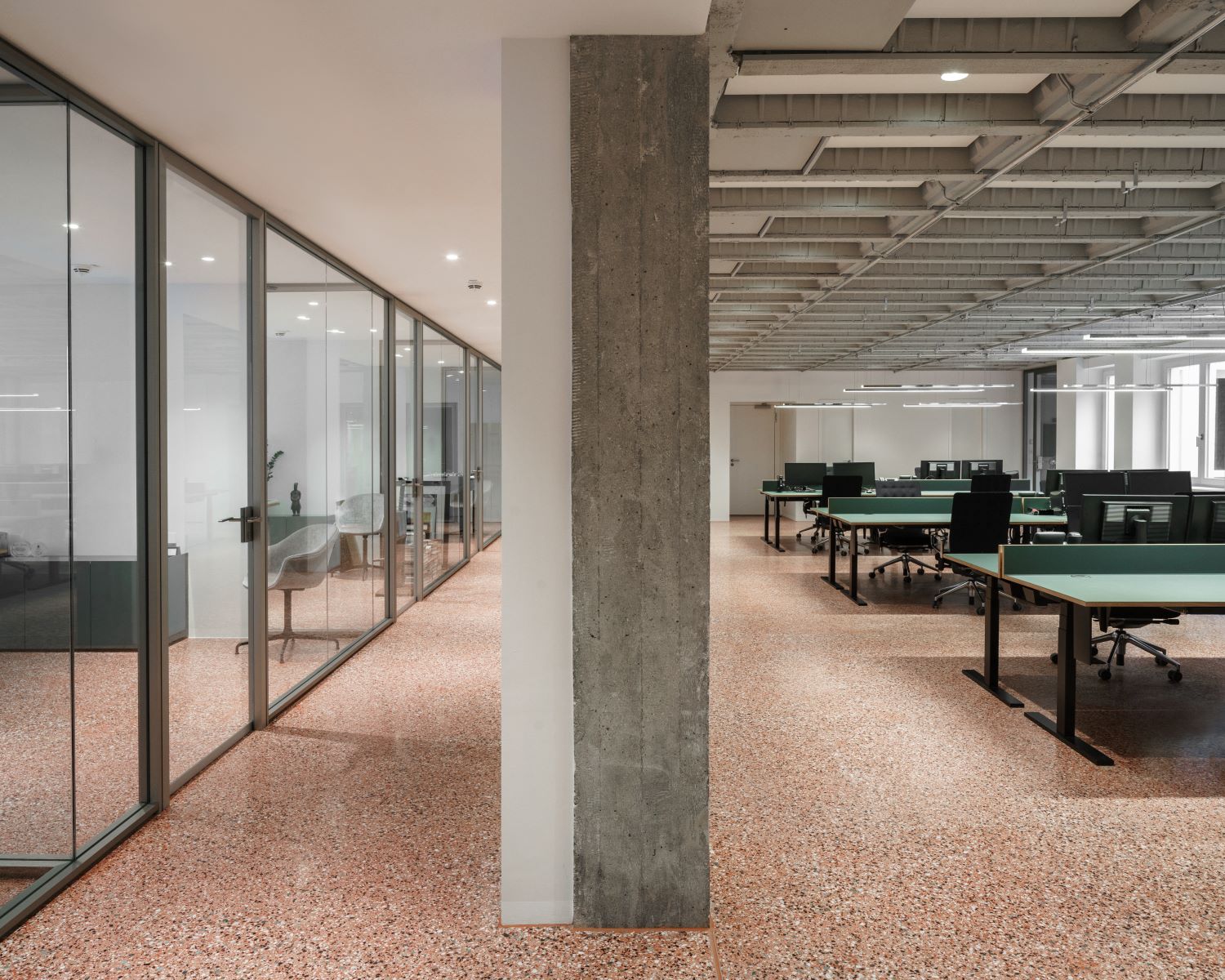
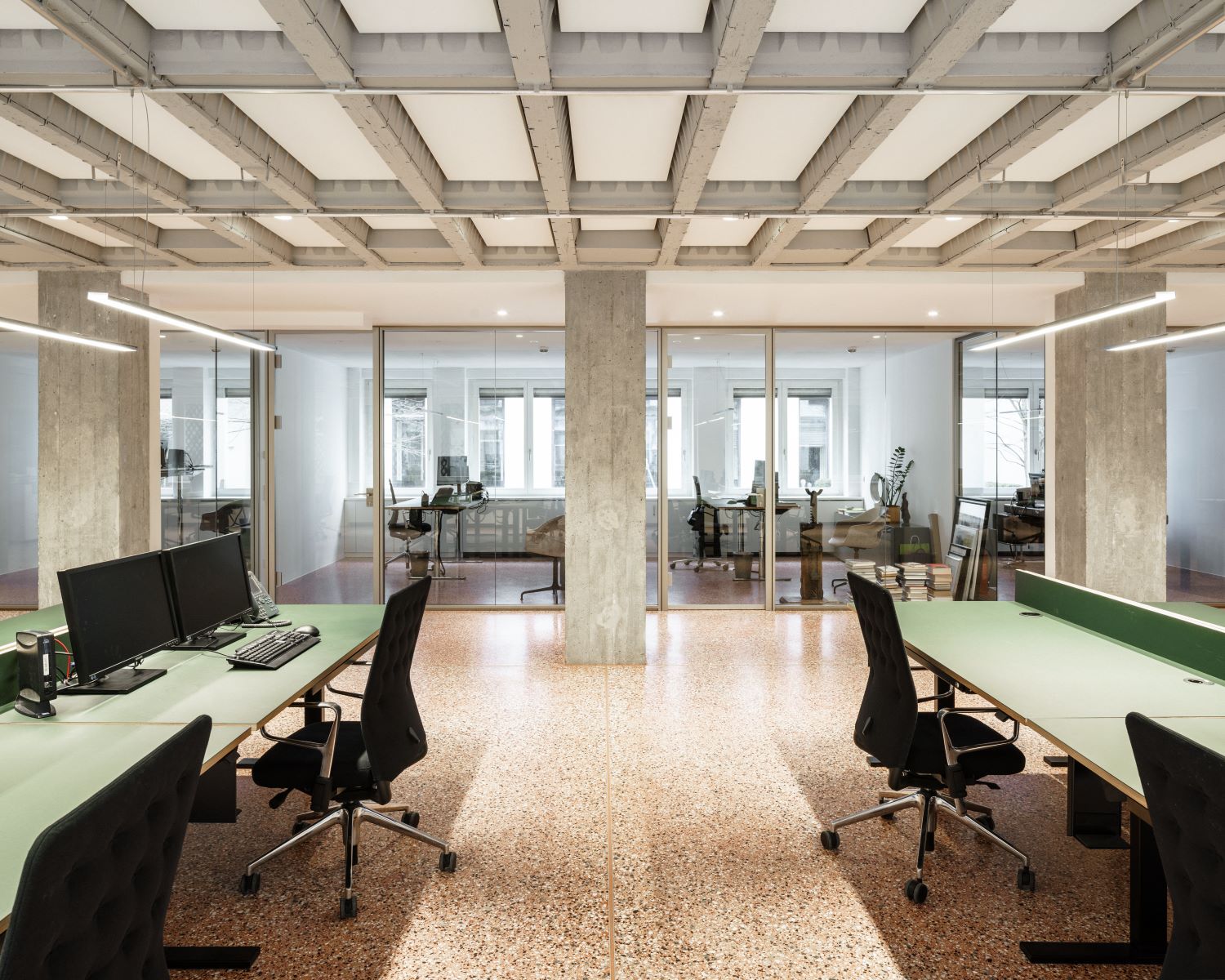
All rooms are grouped around a central area consisting of an entrance foyer and open office.
Color and material concept
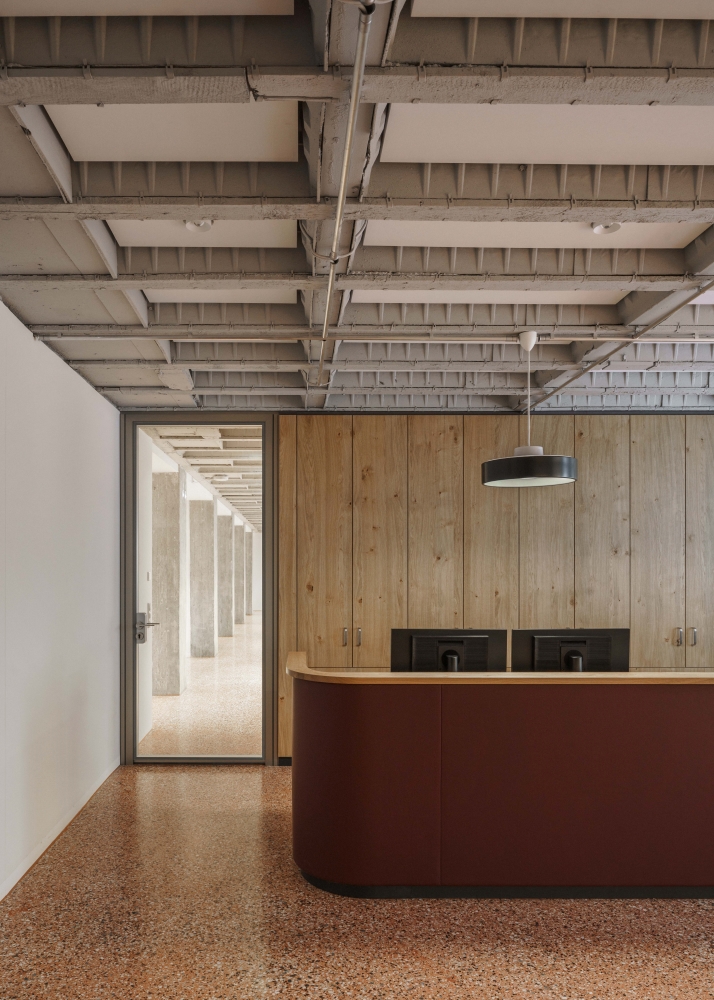
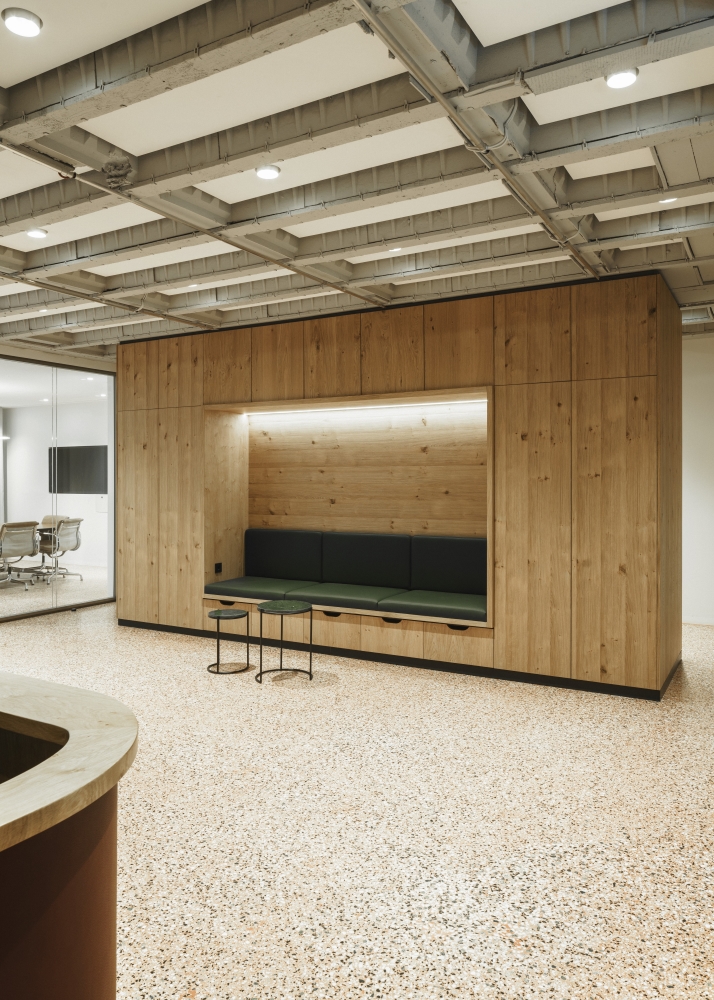
Oak, terrazzo, burgundy and forest green form the design basis throughout the project.
Interior design
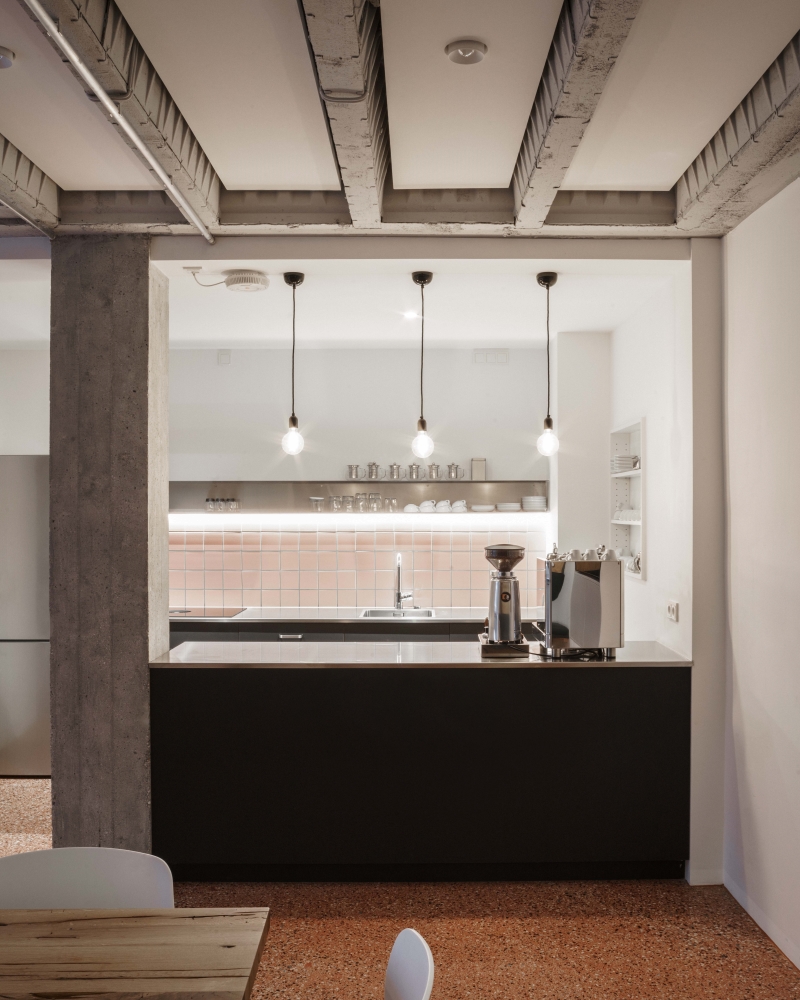
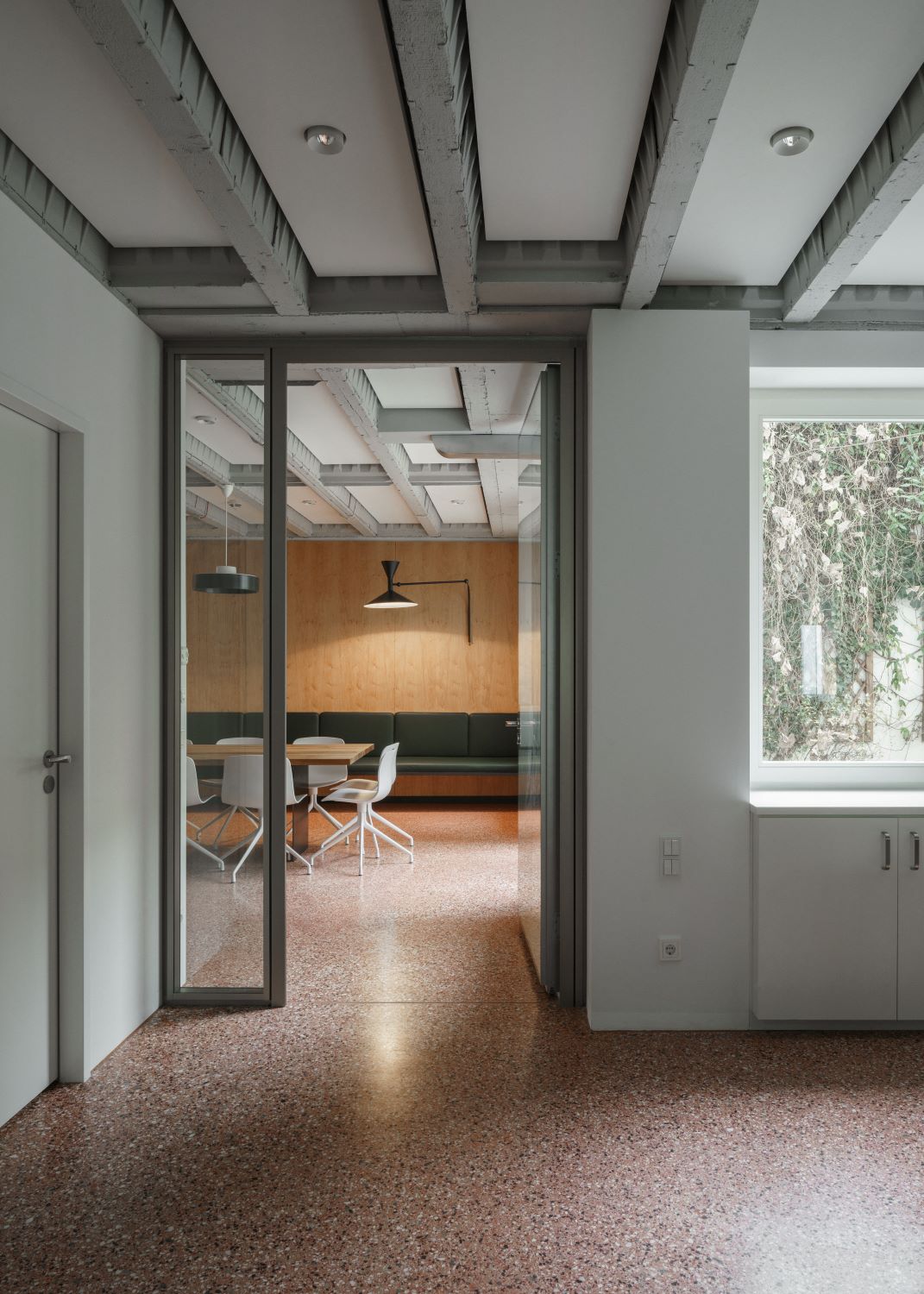
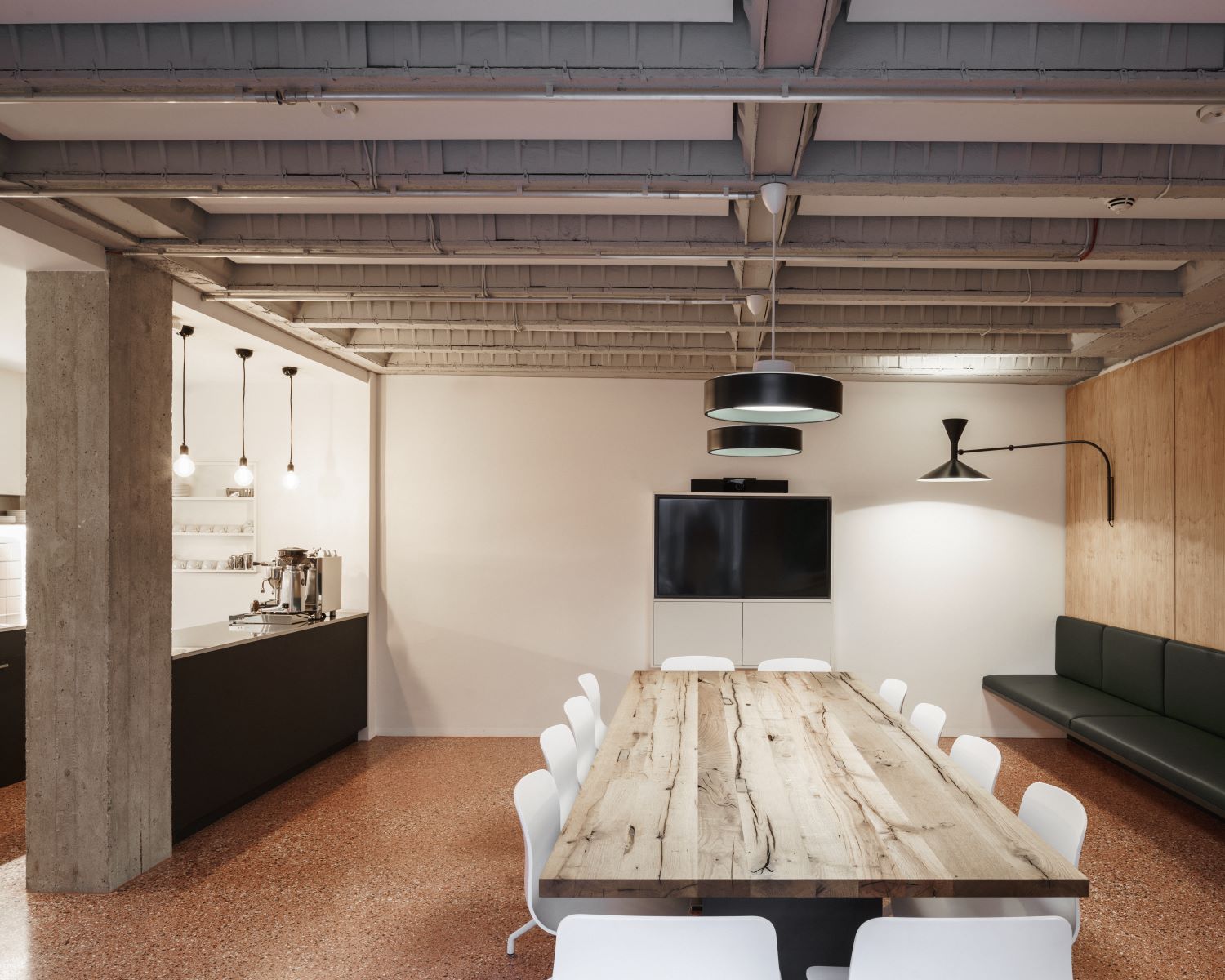
Suitable equipment and furnishings were developed and implemented together with the overall concept.
Promenadeplatz, Munich
location
480 m²
GFA
GIMV
client
Fthenakis Ropee Architektenkooperative GbR
architect
Rolf Berninger, Beatrice Crescenti, Georg Klafke, Valentina Rossa, Susann Weiland
team
Rolf Berninger
project management
Georg Klafke
site management
Sebastian Schels
images