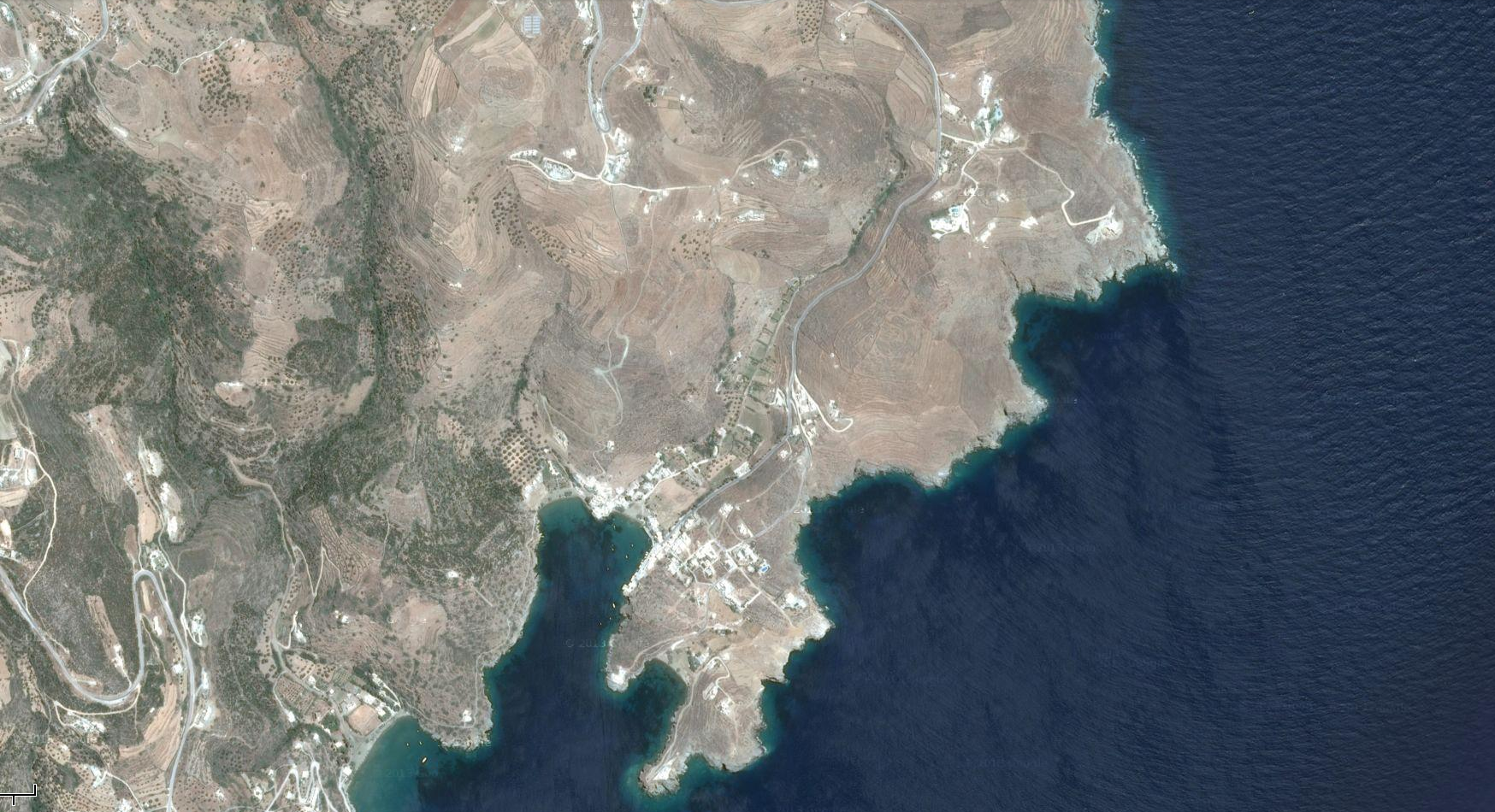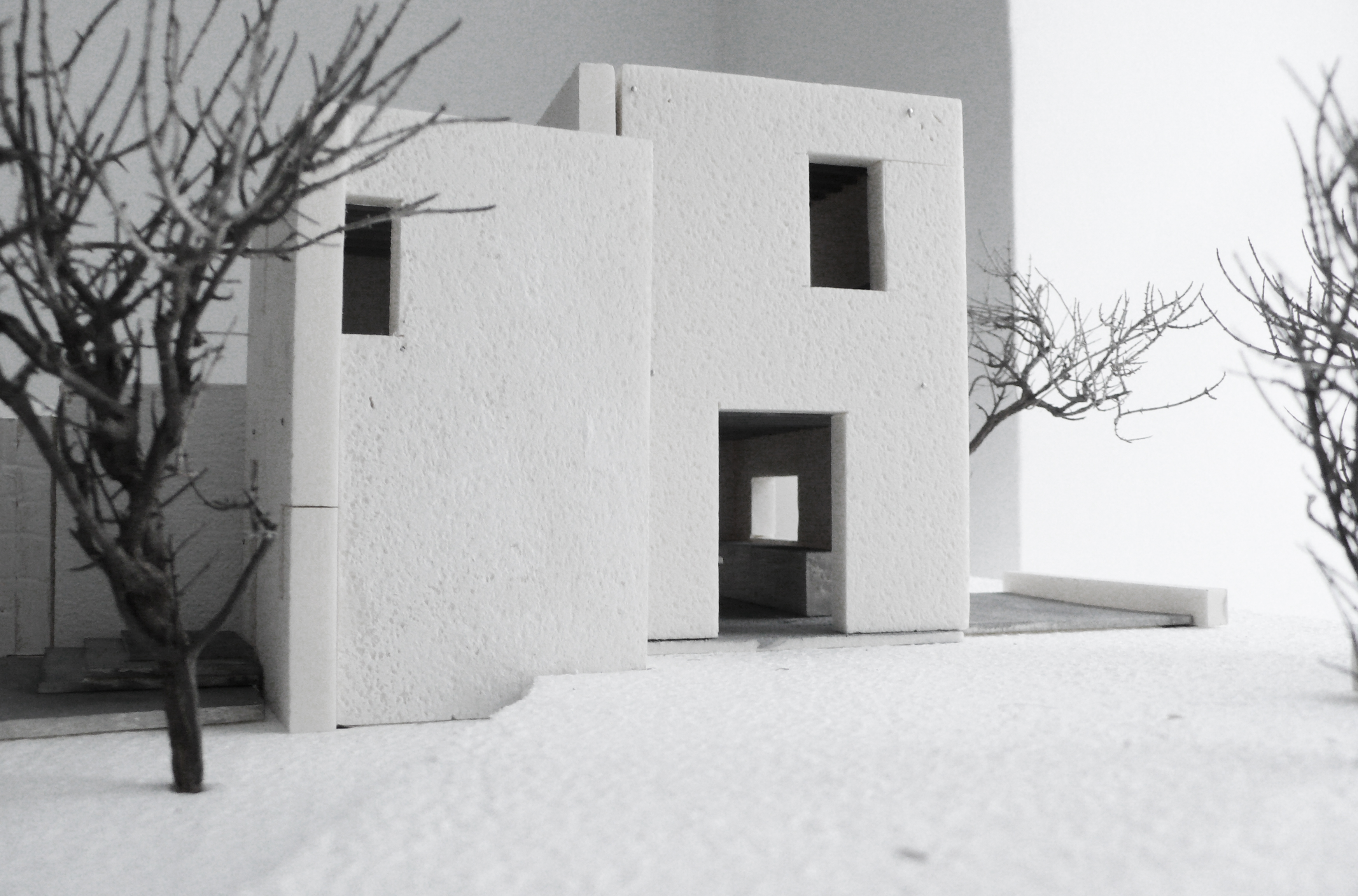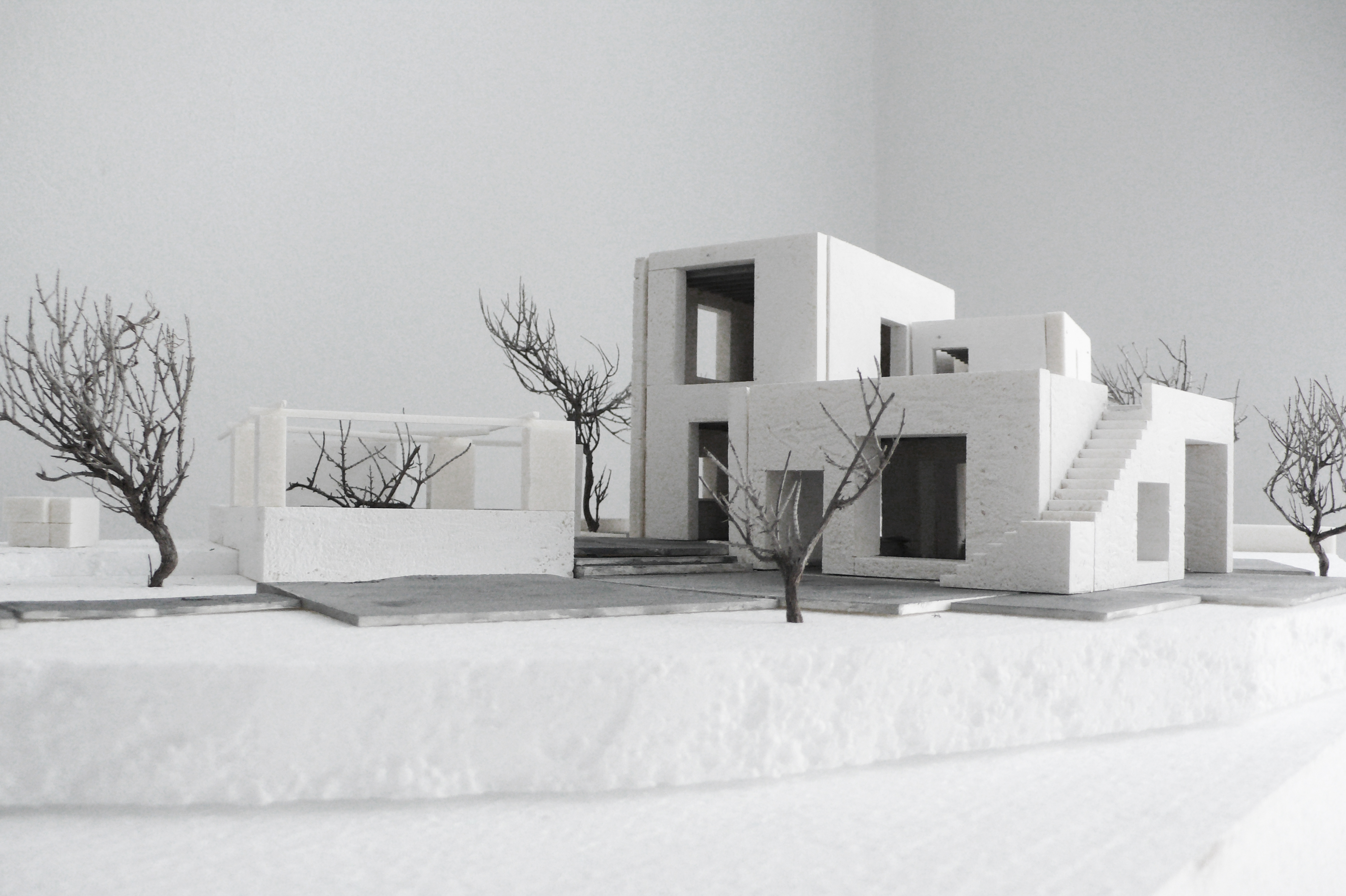sifnos island house
New construction of a summer residence with 5 individual buildings
on the Greek island of Sifnos



The architecture on Sifnos is characterized by a traditional construction in partially whitewashed quarry stone masonry, which gives the buildings, old and new, a very high uniformity. The project foresees the construction of four independent houses of different sizes and typologies for a total of up to 13 people. The structures of the individual houses are conglomerates of simple cubic volumes made of load-bearing quarry stone masonry. They follow in their arrangement the topography with a height gradient of 15m, which also characterizes the interior structure of the houses.
Sifnos, Greek
location
500 m²
GFA
private
client
Fthenakis Ropee Architektenkooperative GbR
architect
Rolf Berninger, Alexander Fthenakis, Susann Weiland
team
Alexander Fthenakis
project management
Theodora Katzilieri
Contact Architect
CUBUS Hellas Engineering
planning structure
Pantelis Argyros
planning MEP
Fthenakis Ropee Architektenkooperative GbR
images