Winterling
Competition entry for revitalization of two porcelain plants
from Winterling in Schwarzenbach a. d. S. and Kirchenlamitz
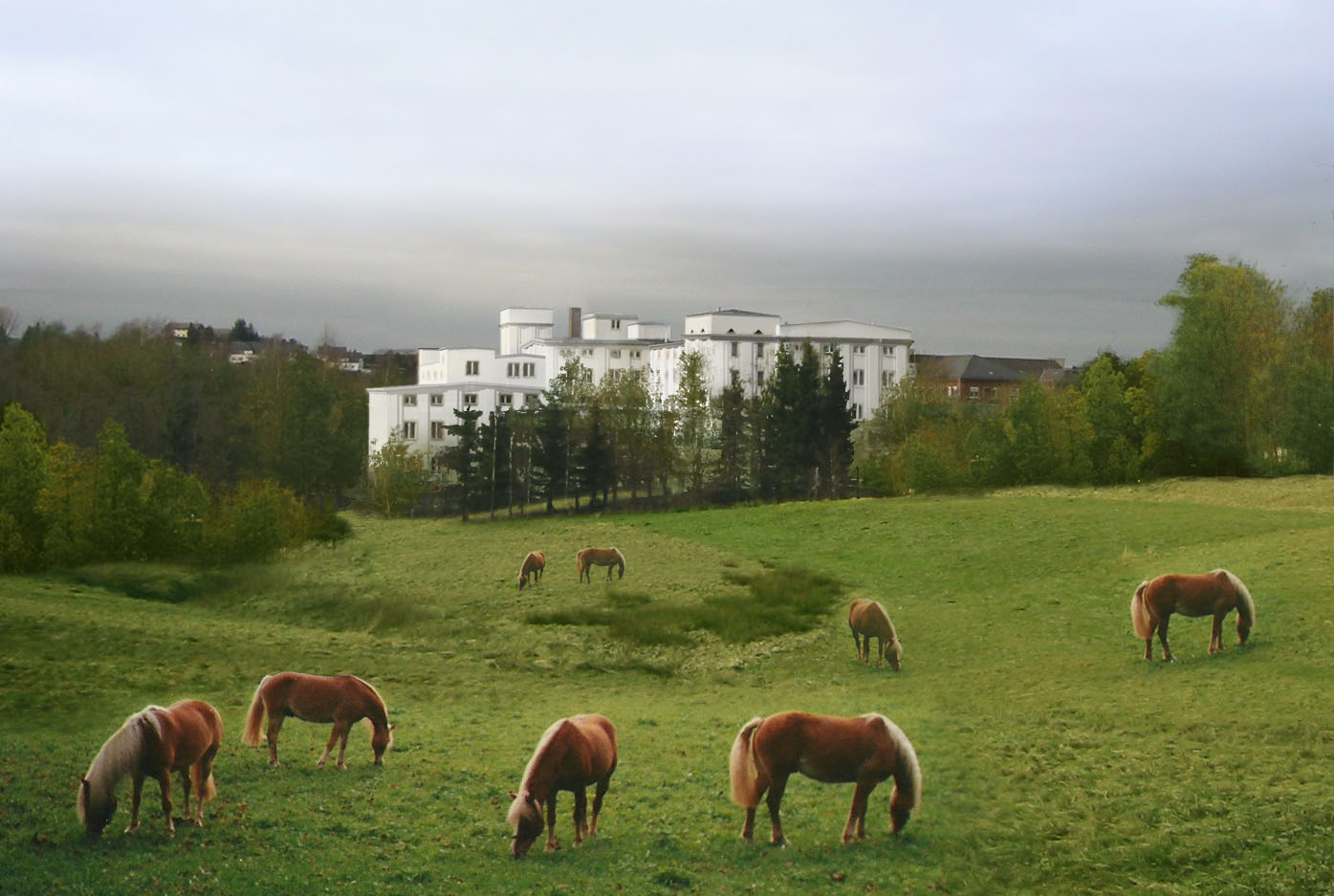
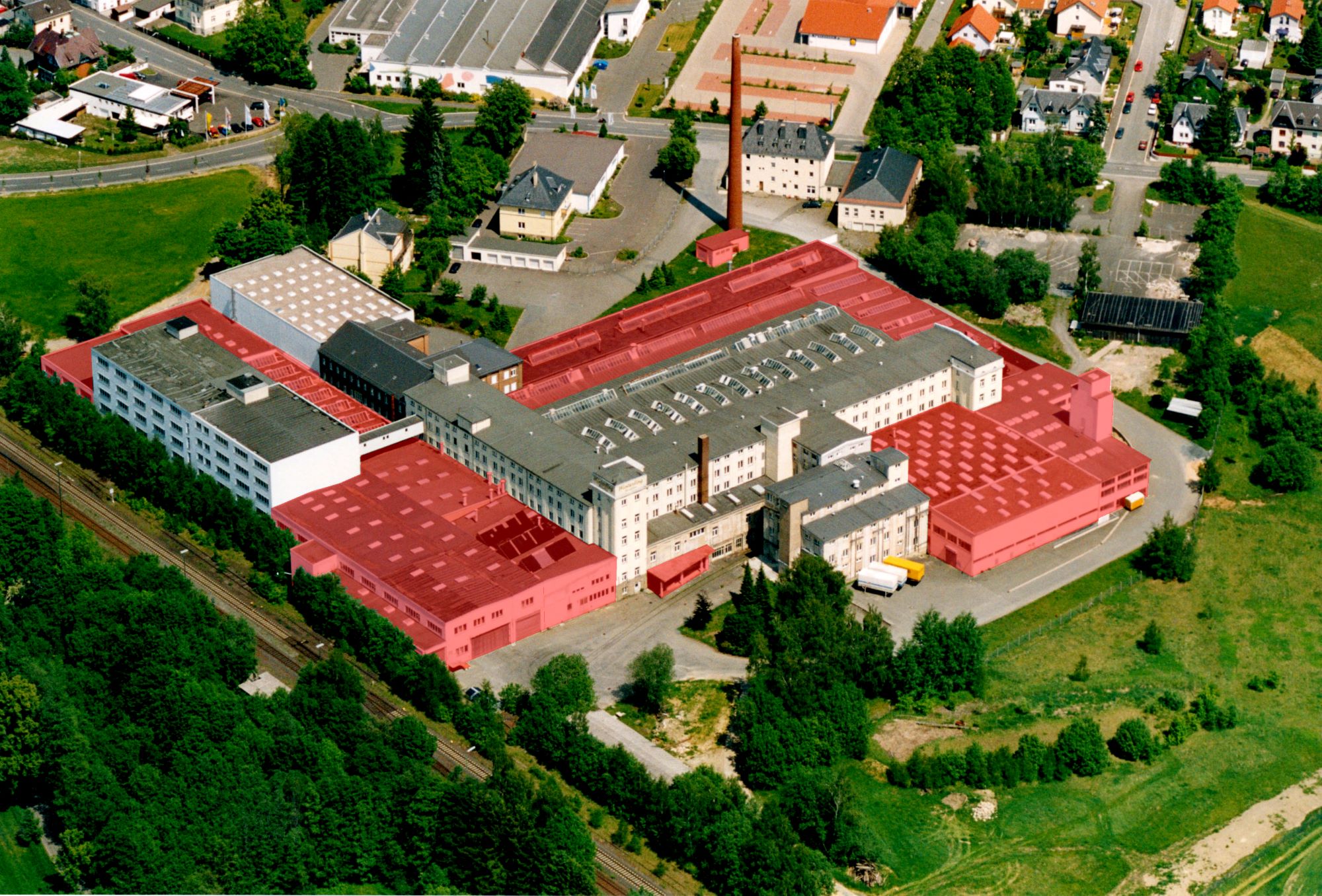
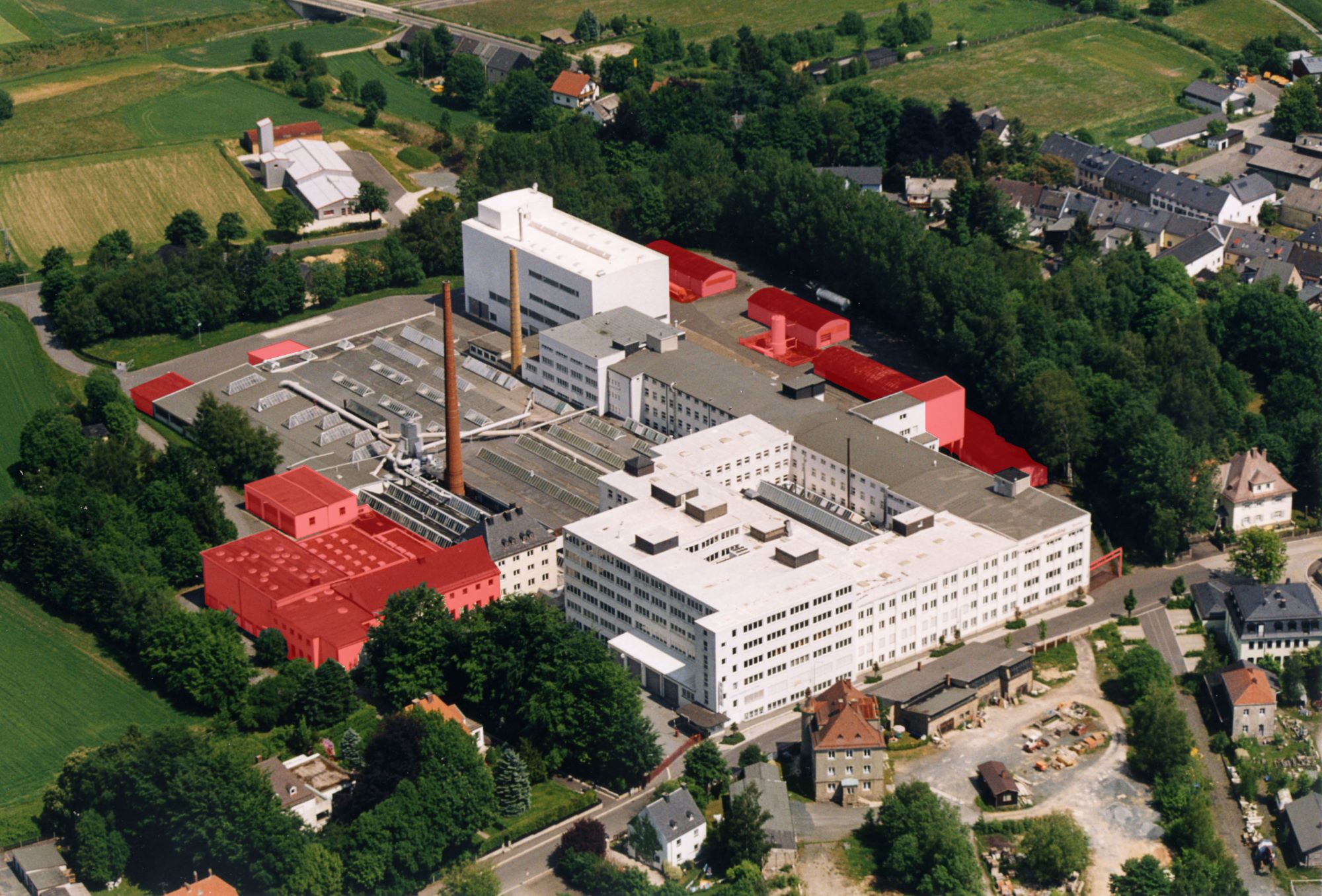
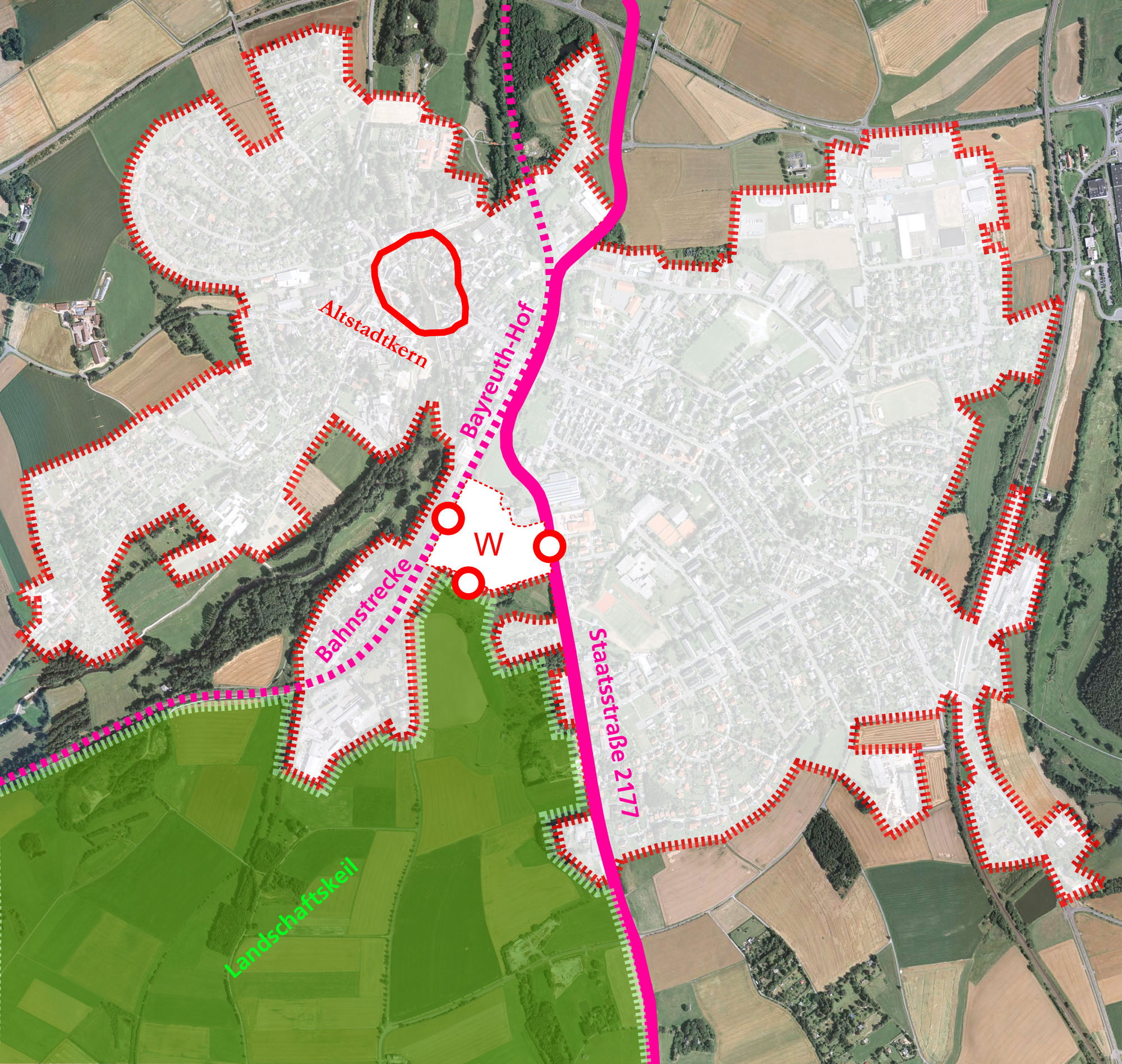
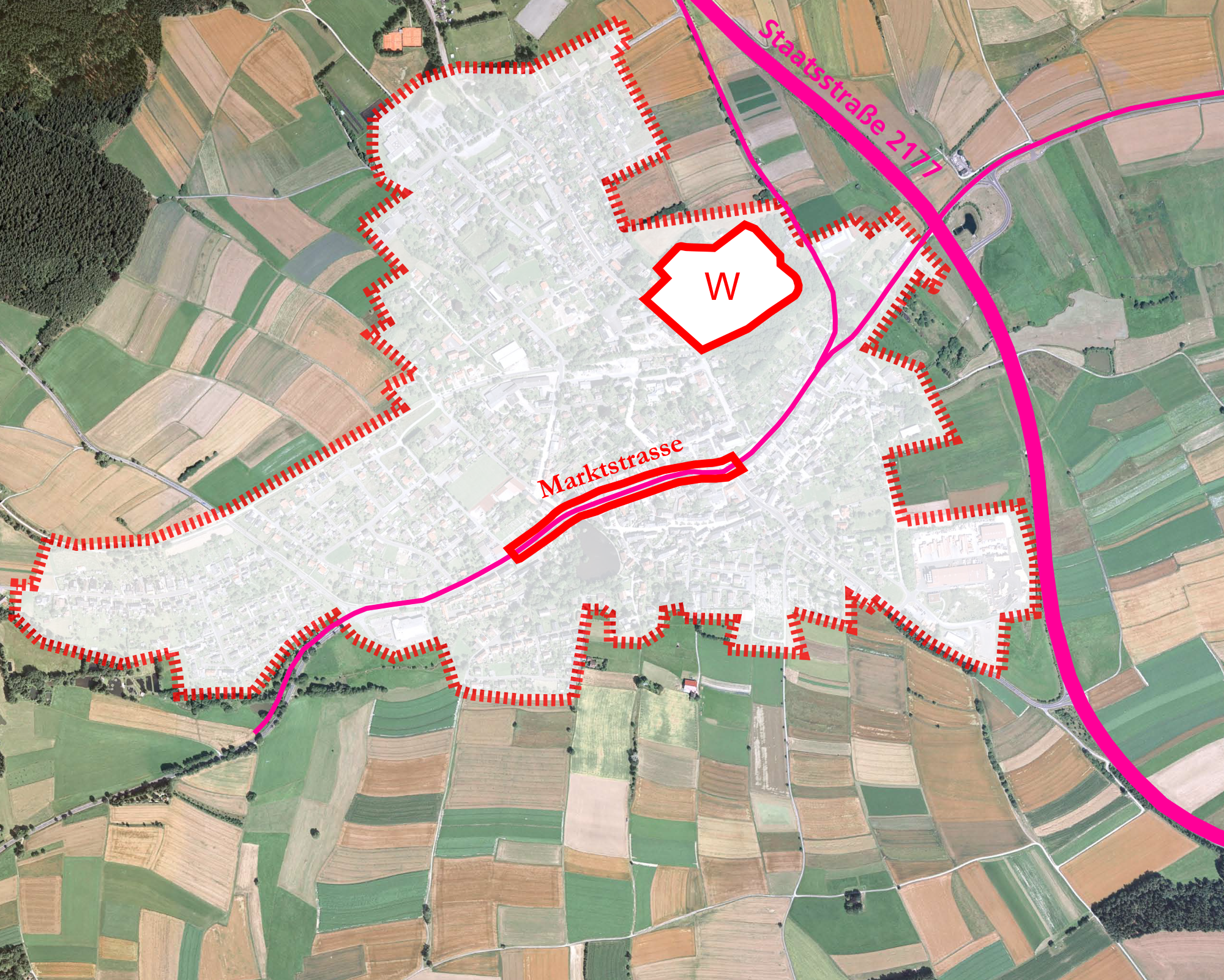
For the Schwarzenbach and Kirchenlamitz sites of the former traditional company Winterling Porzellan, the task was to develop an integrated urban and architectural revitalization concept in conjunction with a usage and marketing concept. Our competition entry saw the two sites as exponents of a new "Fichtelgebirge ecoregion" conceived by us, each with a different programmatic focus: the Schwarzenbach site as a "living and food center", Kirchenlamitz as a center for "technology, construction and sustainability research".
Schwarzenbach an der Saale, Kirchenlamitz
location
90.000 m²
GFA
Stadt Schwarzenbach an der Saale
client
Ropee PartmbB
Architect
Rolf Berninger, Alexander Fthenakis, Susann Weiland
Team
Contor M, Cetacea
Marketing
Fthenakis Ropee Architektenkooperative GbR
images