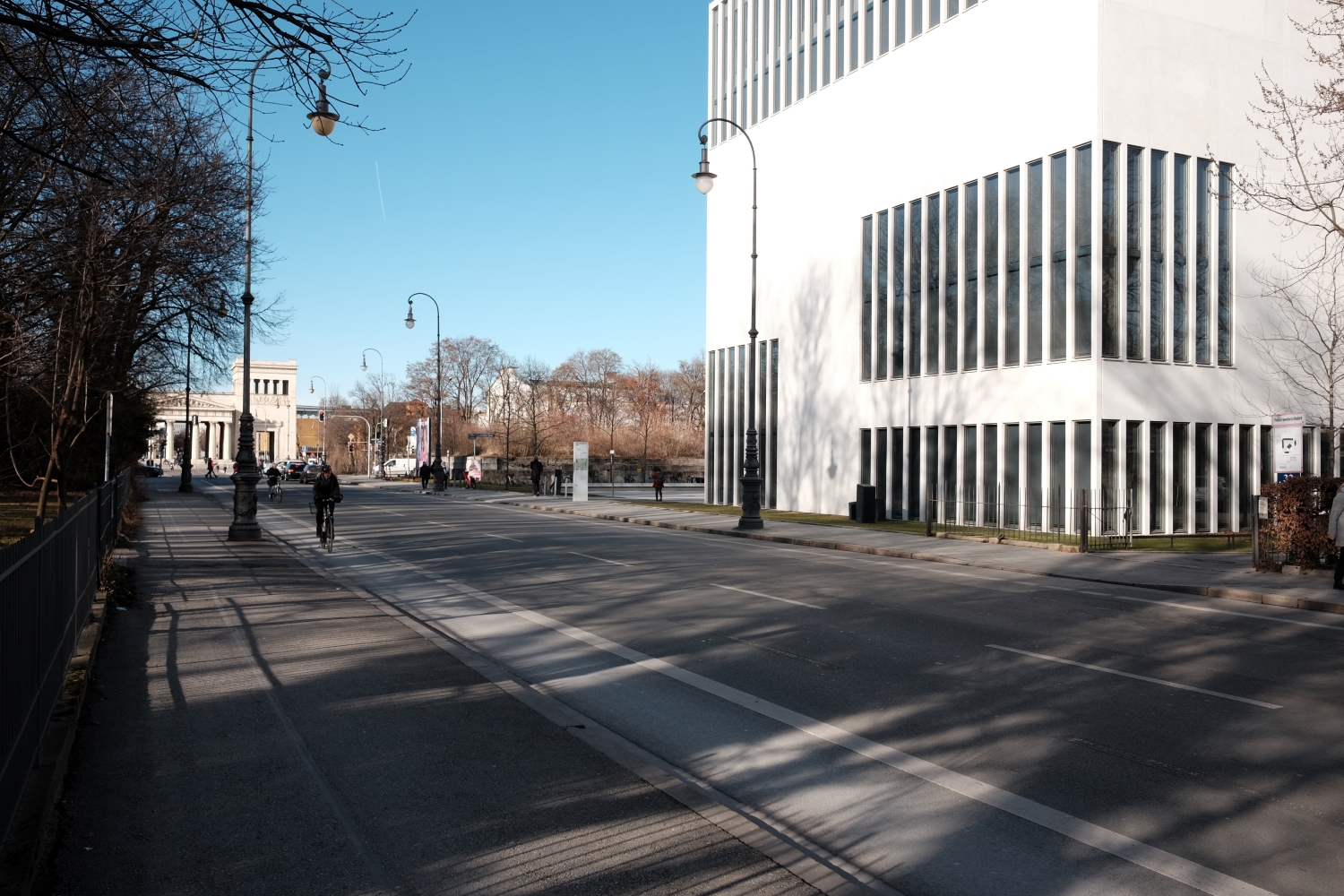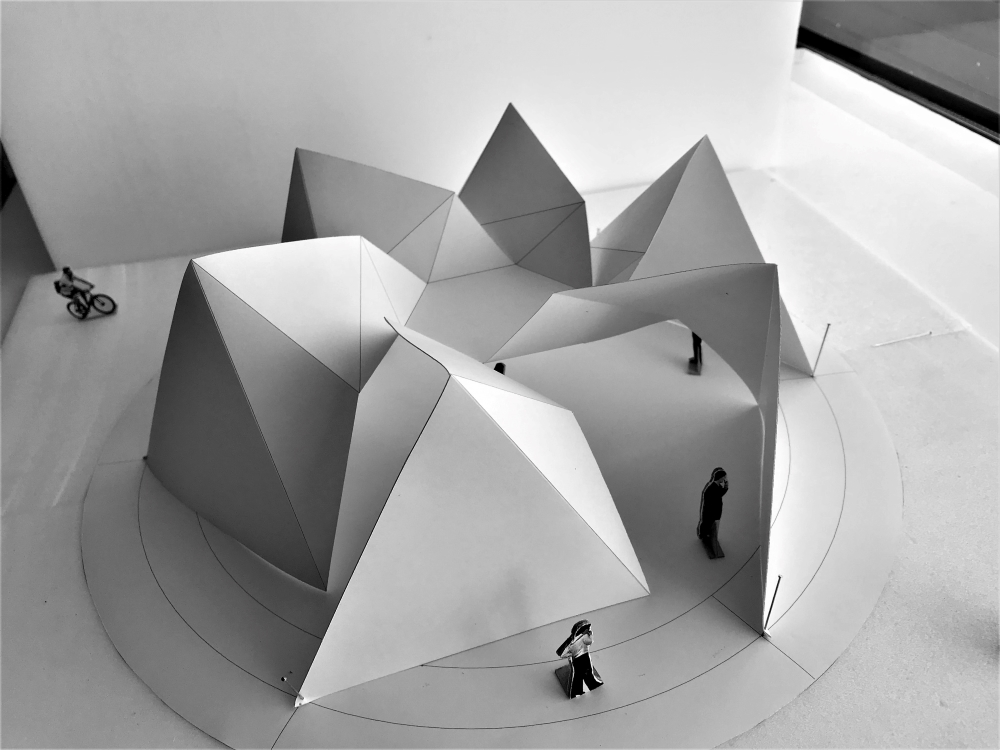ASSEMBLY
Design of a temporary exhibition pavilion for the NS-Documentation Center
Hexagonal folding wooden structure


For a planned series of events of the NS Documentation Center, a temporary space was to be created in order to draft visions for a democratic future in interdisciplinary exchange.
Brienner Straße, Munich
location
135 m²
open area
Fthenakis Ropee Architektenkooperative GbR
architect
Rolf Berninger, Alexander Fthenakis, Hannah Rochelt, Susann Weiland
team
Alexander Fthenakis
project management
Fthenakis Ropee Architektenkooperative GbR
images