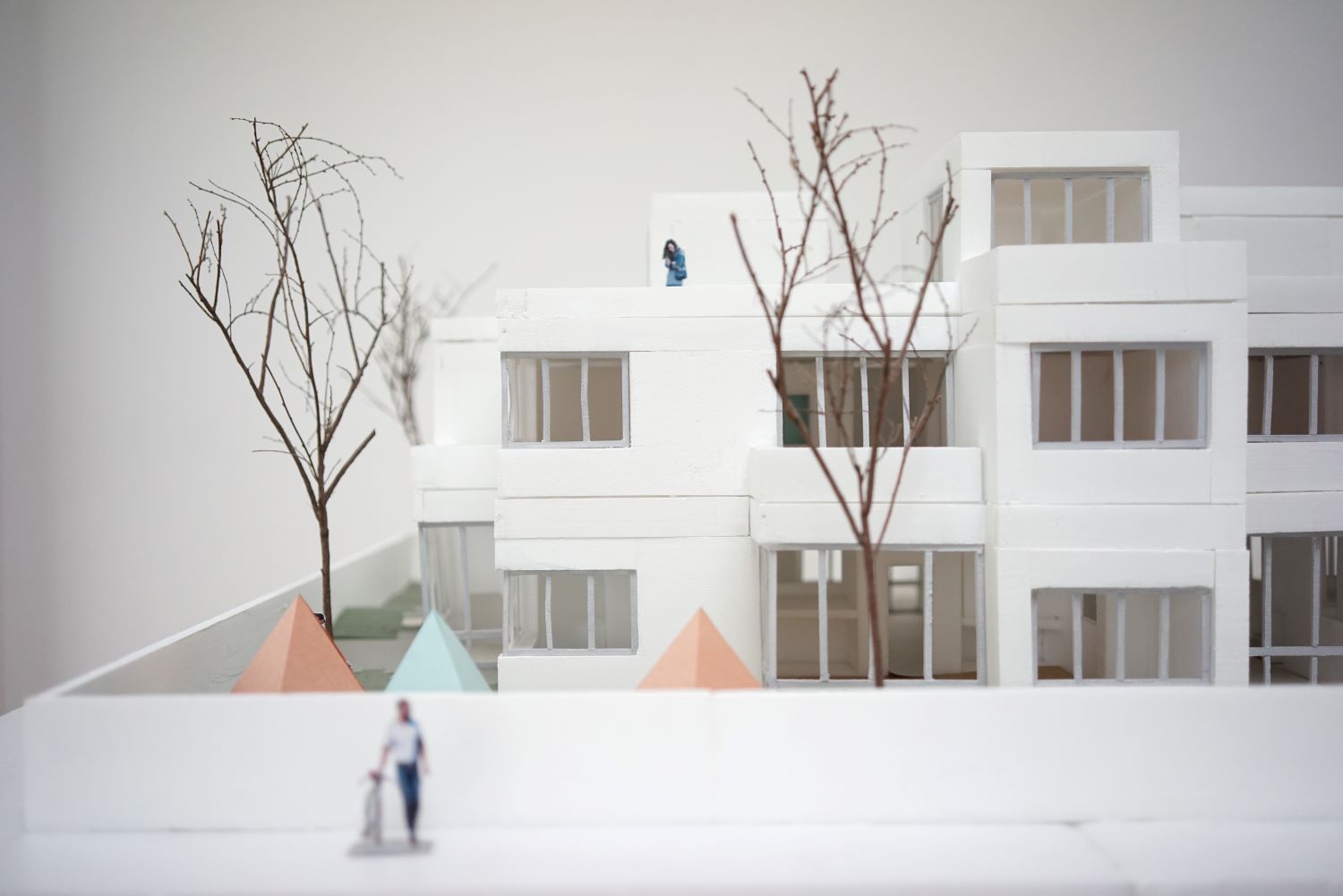KICLUB MOOSBURG
New construction of a five-group day care center and six apartments
Mixed use in dense construction


A new residential development is to be built on former industrial land in Moosburg an der Isar. For this, a daycare center with five groups and six residential units above is planned. The structure of the building is characterized by the loose arrangement of the group rooms and the flowing spaces of the "Piazza", the central room of the daycare center on the first floor.
Moosburg
location
1.295 m²
GFA
KiClub GmbH, Munich
client
Susann Weiland for Fthenakis Ropee Architektenkooperative GbR
Architect
Rolf Berninger, Valentina Rossa, Susann Weiland
Team
Susann Weiland, Rolf Beringer
project management
Fthenakis Ropee Architektenkooperative GbR
images