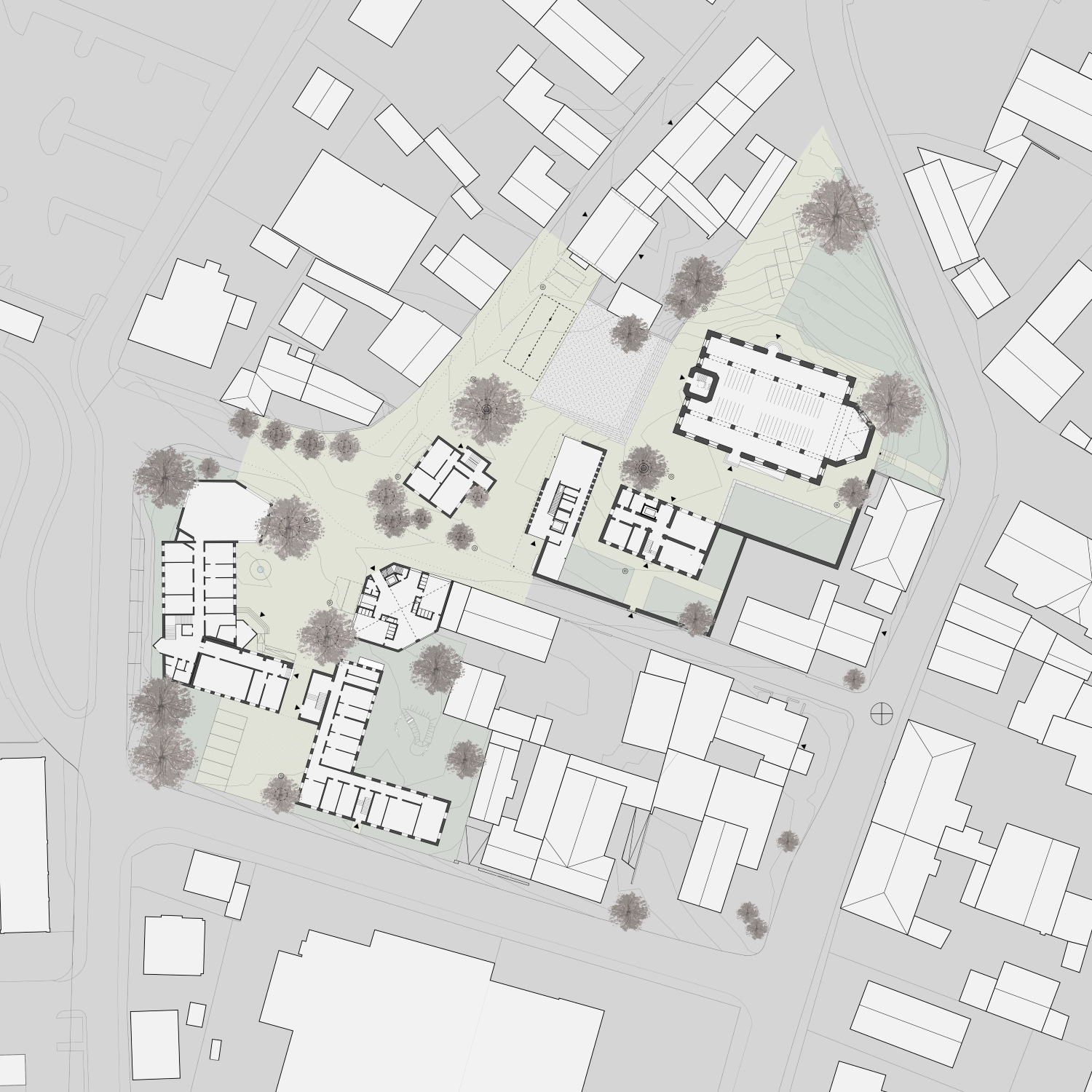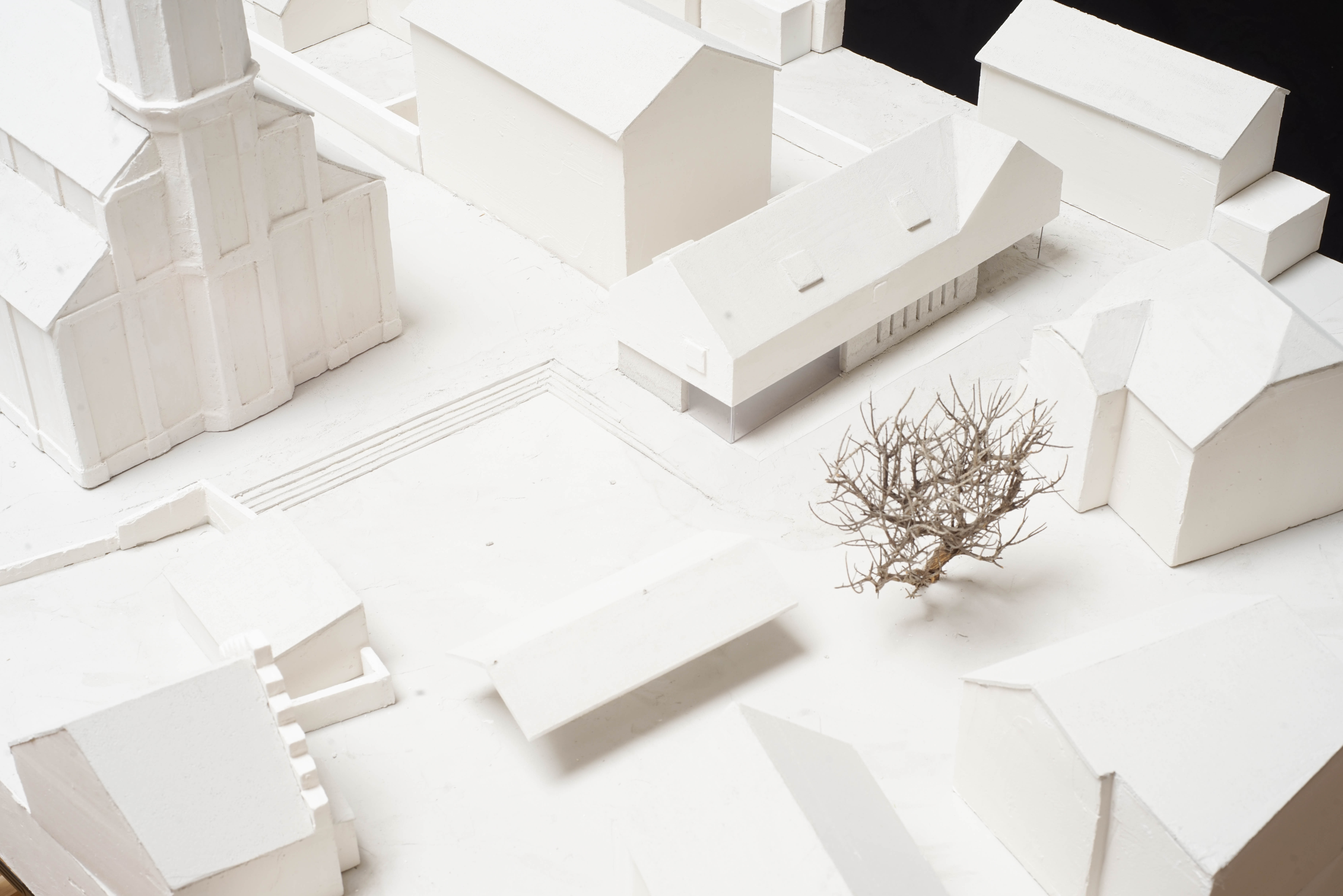REGENSTAUF
Municipal library and redesign of the town hall surroundings in Regenstauf
Bookstore with café as central public use at the new village center


The focus of our design lies in a sensitive transformation of the old grown village center while maintaining a harmonious interplay between open spaces and moderately large building structures. A lively meeting place for the citizens, consisting of a village square oriented towards the church, a free-standing open roof and a book house with café, together with the town hall, form a newly defined village center.
Regenstauf
location
1.357 m²
GFA
Gemeinde Markt Regenstauf
client
Fthenakis Ropee Architektenkooperative GbR
Architect
Laura Augustin, Rolf Berninger, Alexander Fthenakis, Eva Schankula, Susann Weiland, Christian Zang
Team
Susann Weiland, Rolf Berninger, Alexander Fthenakis
project management
Ingenieurbüro Hausladen
CONSULTATION MEP
Ingenieurbüro Hausladen
ENERGY CONCEPT
Fthenakis Ropee Architektenkooperative GbR
images