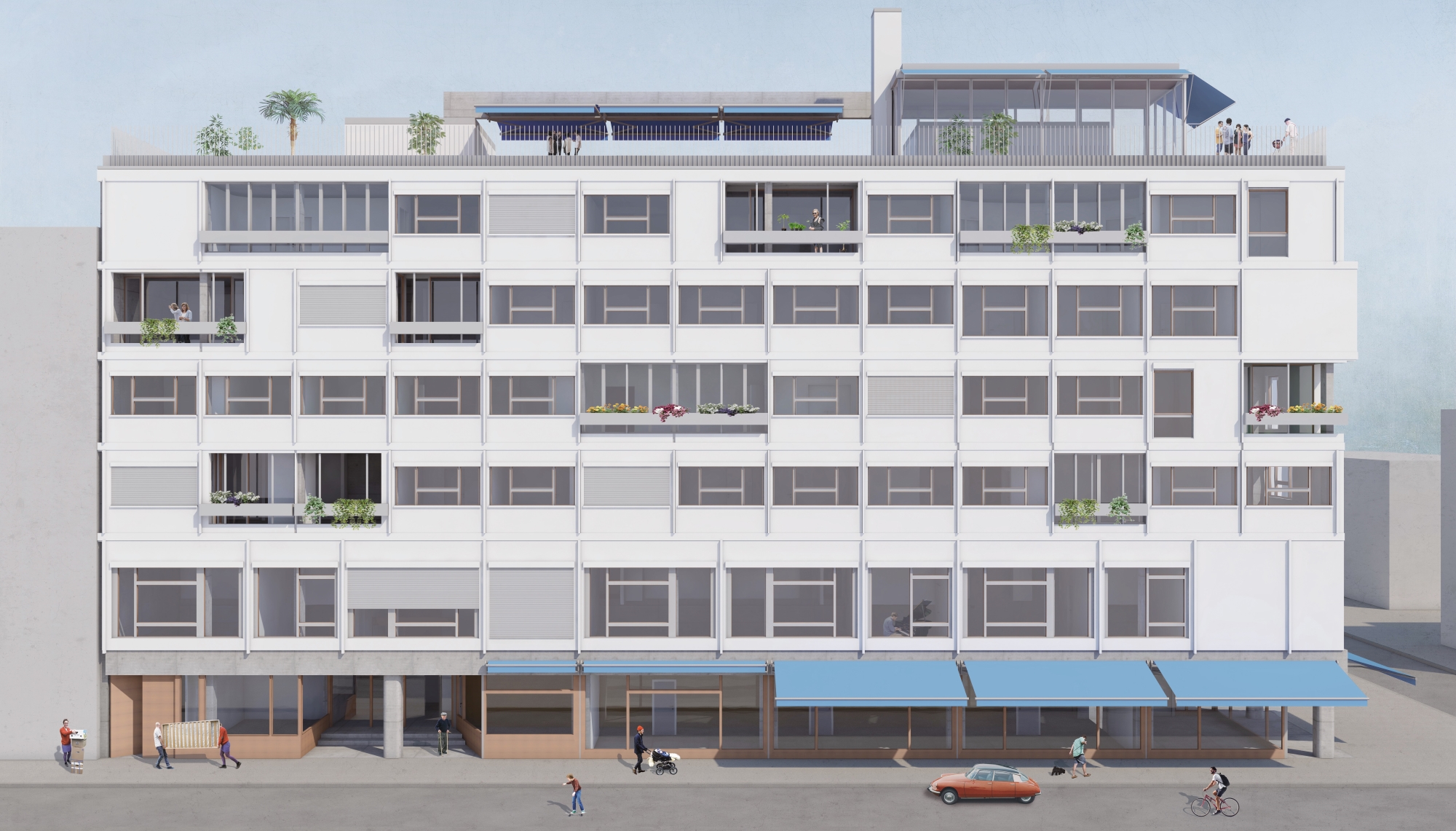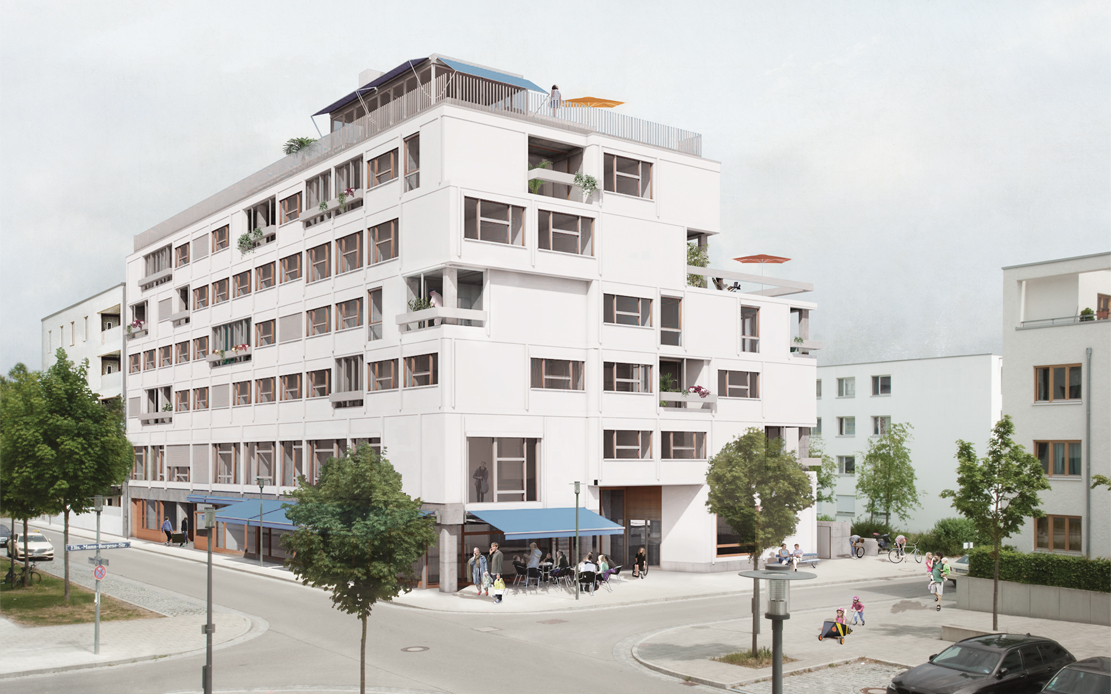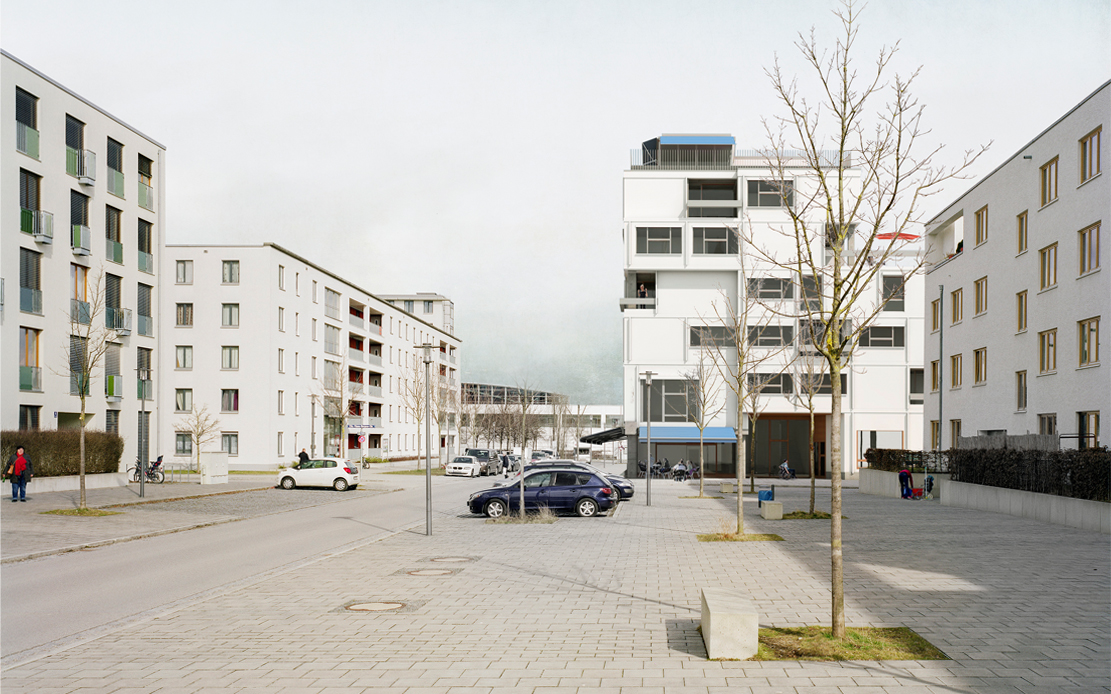SAN RIEMO
Competition entry for the new construction of a multi-storey residential building with workshops
Experimental forms of housing for the cooperative Kooperative Großstadt



No load-bearing walls are provided inside the building. A column slab construction with facades made of prefabricated elements enable a high degree of prefabrication and, in the long term, the adaptability of the building, independent of the supporting structure, right down to the facade. The special feature of the task was the development of floor plans for new forms of living, such as "branch living" and "nucleus living".
Riem, Munich
location
4.200 m²
GFA
Kooperative Großstadt eG, Munich
client
Fthenakis Ropee Architektenkooperative GbR
Architect
Rolf Berninger, Beatrice Crescenti, Alexander Fthenakis, Valentina Rossa
Team
Alexander Fthenakis
project management
Fthenakis Ropee Architektenkooperative GbR
Visualization
Fthenakis Ropee Architektenkooperative GbR
images